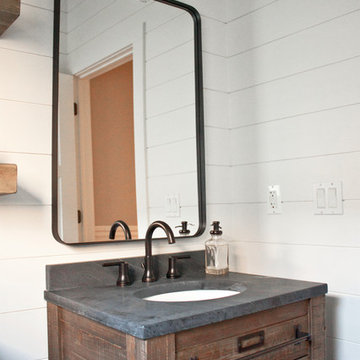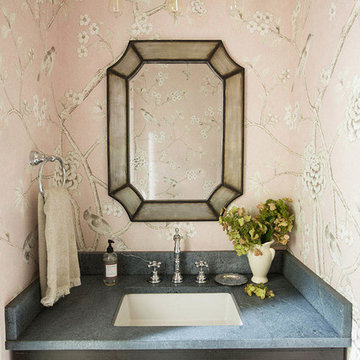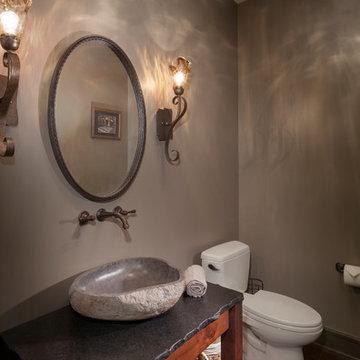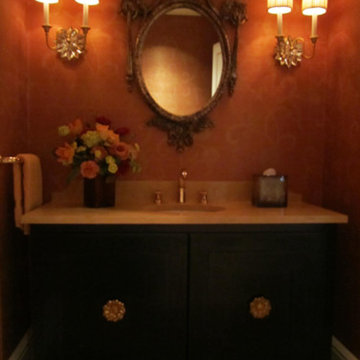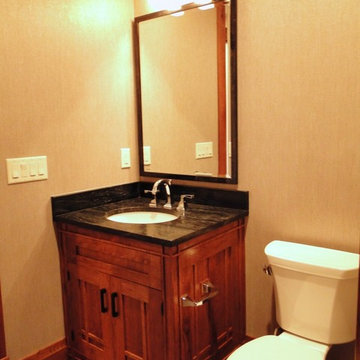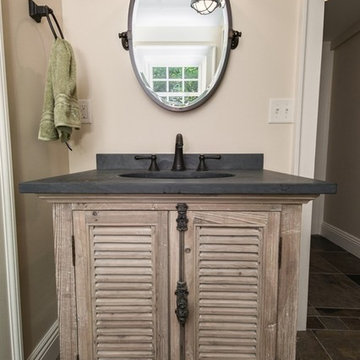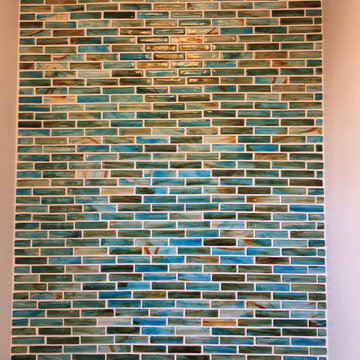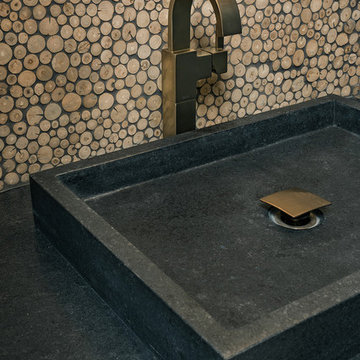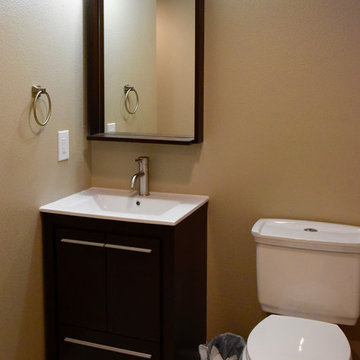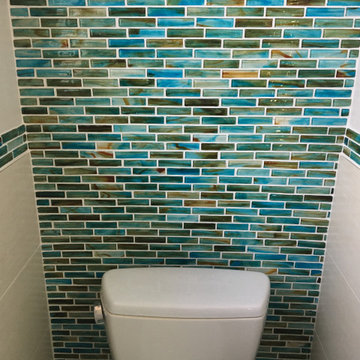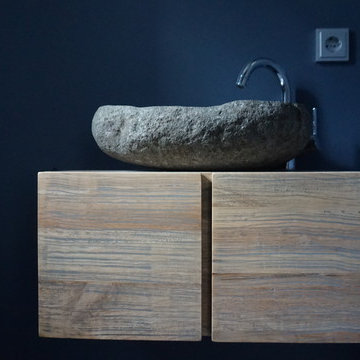Small Cloakroom with Soapstone Worktops Ideas and Designs
Refine by:
Budget
Sort by:Popular Today
21 - 40 of 70 photos
Item 1 of 3
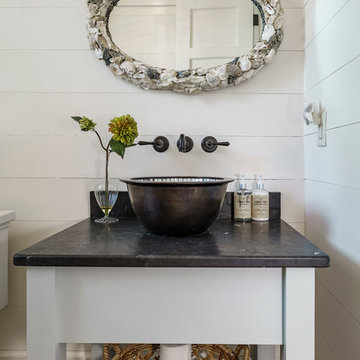
Quaint little powder room with oh so much personality! Love the cabinet with black soapstone countertop and the beautiful hammered copper vessel sink. The oyster shell mirror is a very popular low country touch and white painted butt board walls complete this room.
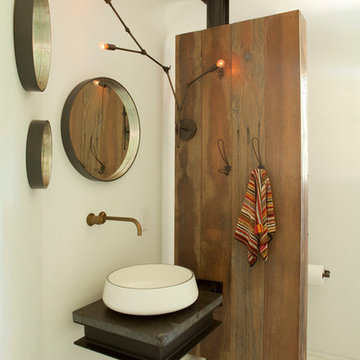
This plaster-walled powder room glows with light from its single window. Coved marble base and a radiused transition between the plaster walls and ceiling accentuate the visual impact of the free-standing sink. The sink, wall sconce, and towel holders are supported by a blackened structural steel column and cantilevered shelf, the latter capped with a natural soapstone slab top. PDA used richly toned reclaimed lumber to create a screen on the post - offering privacy to the toilet area beyond. Wall mirrors by interior designer Cristi Conaway, whose furniture and decorative talents are seen throughout this house!
Photo Credit: Undine Prohl
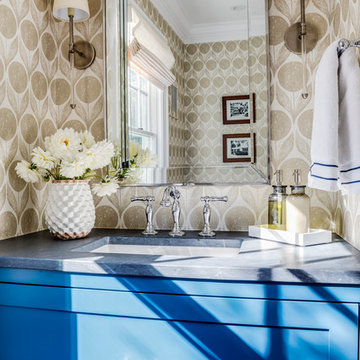
TEAM
Architect: LDa Architecture & Interiors
Interior Designer: Kennerknecht Design Group
Builder: Aedi Construction
Photographer: Greg Premru Photography

How do you bring a small space to the next level? Tile all the way up to the ceiling! This 3 dimensional, marble tile bounces off the wall and gives the space the wow it desires. It compliments the soapstone vanity top and the floating, custom vanity but neither get ignored.
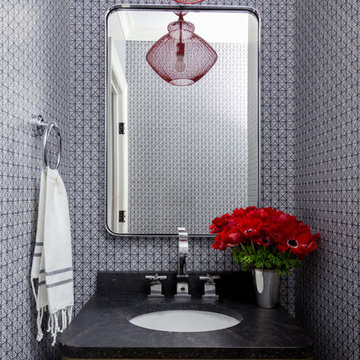
Interior Design, Custom Millwork & Furniture Design by Chango & Co.
Photography by Raquel Langworthy
See the story in Domino Magazine
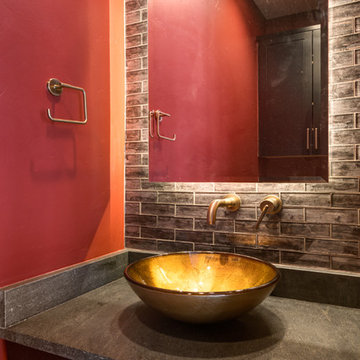
Powder bath in Mountain Modern Contemporary home in Steamboat Springs, Colorado, Ski Town USA built by Amaron Folkestad General Contractors Steamboats Builder www.AmaronBuilders.com
Apex Architecture
Photos by Dan Tullos Mountain Home Photography
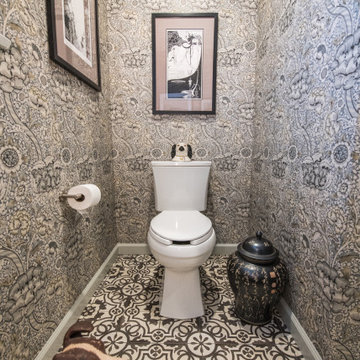
Tucked behind a shower wall, the water closet area of this compact master bath is a private retreat.
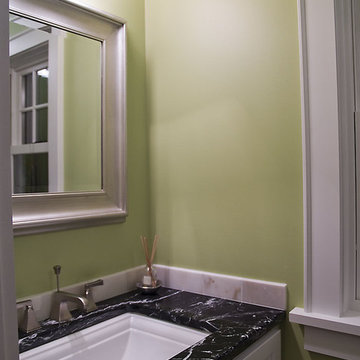
What a view of the Minneapolis skyline from the 2nd story! We put on a 3 story addition on the back of this home to maximize the view!
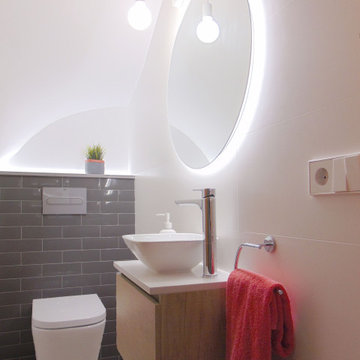
Reforma de mini aseo bajo escalera. El objetivo era ganar luz, y para ello hemos jugado con materiales claros y texturas que potencian la iluminación.
Una estética simple y elegante. Un aseo atemporal para el que no pasen los años. Fondos neutros, el color lo aportaremos mediante complementos y textiles
Small Cloakroom with Soapstone Worktops Ideas and Designs
2
