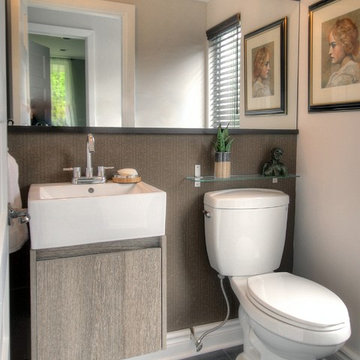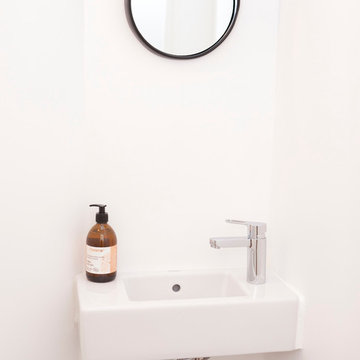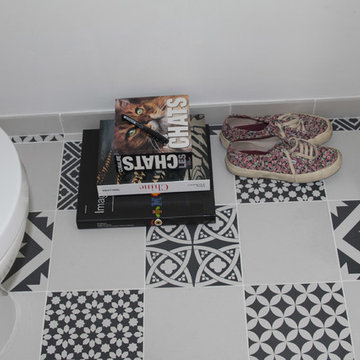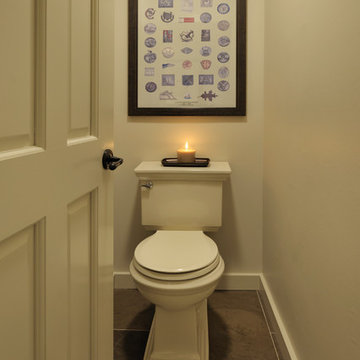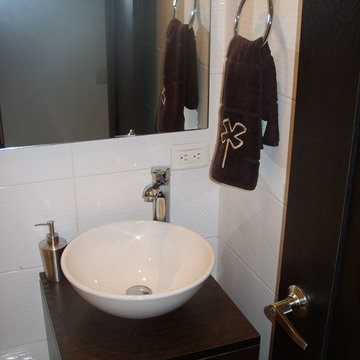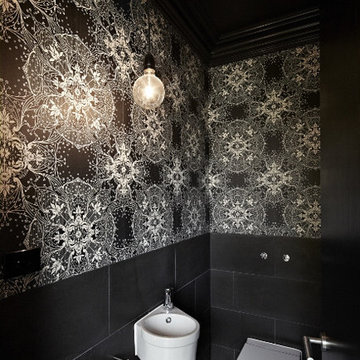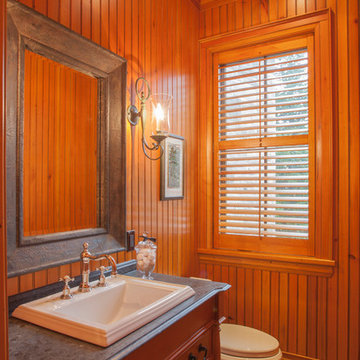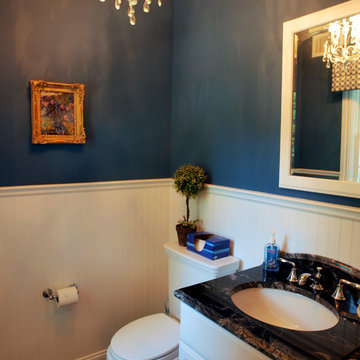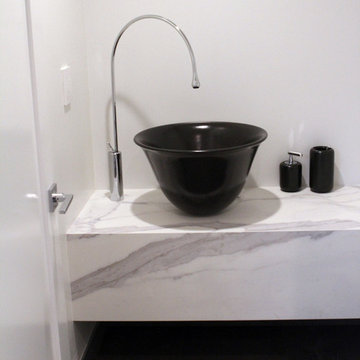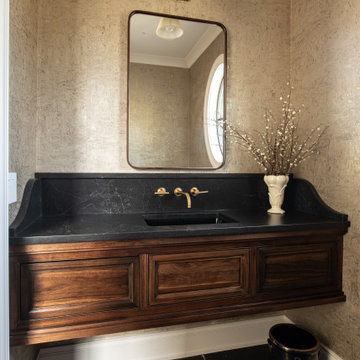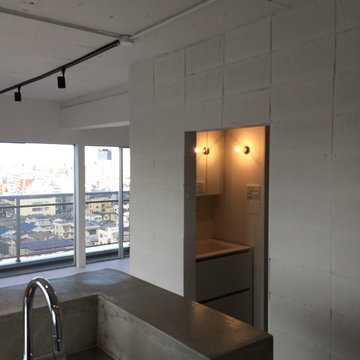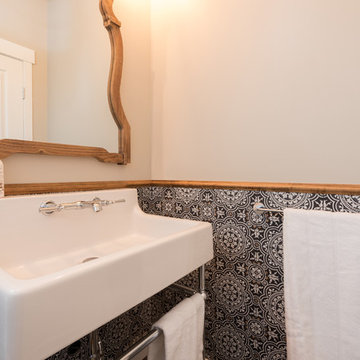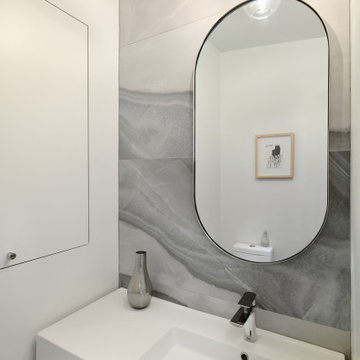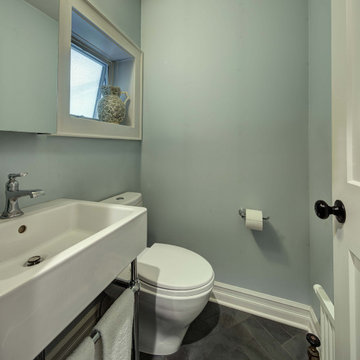Small Cloakroom with Slate Flooring Ideas and Designs
Refine by:
Budget
Sort by:Popular Today
161 - 180 of 212 photos
Item 1 of 3
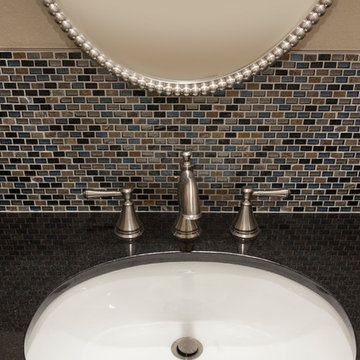
The adjacent powder room and laundry room were refurbished with the kitchen project. A taller tile splash adds color, while remaining neutral and classic, and complements the existing slate floor. Timothy Manning, Manning Magic Photography McMahon Construction
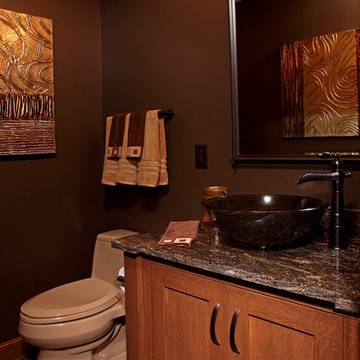
Main Floor Powder Room With Glass Vessel Sink Bowl and Cane Faucet
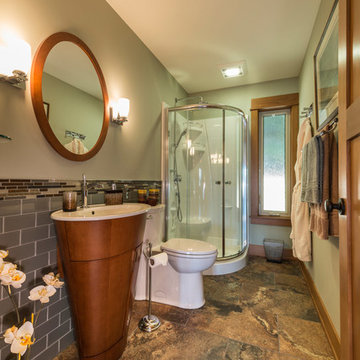
The Made to Last team kept much of the existing footprint and original feel of the cabin while implementing the new elements these clients wanted. To expand the outdoor space, they installed a composite wrap-around deck with picture frame installation, built to last a lifetime. Inside, no opportunity was lost to add additional storage space, including a pantry and hidden shelving throughout.
Finally, by adding a two-story addition on the back of the existing A-frame, they were able to create a better kitchen layout, a welcoming entranceway with a proper porch, and larger windows to provide plenty of natural light and views of the ocean and rugged Thetis Island scenery. There is a guest room and bathroom towards the back of the A-frame. The master suite of this home is located in the upper loft and includes an ensuite and additional upstairs living space.
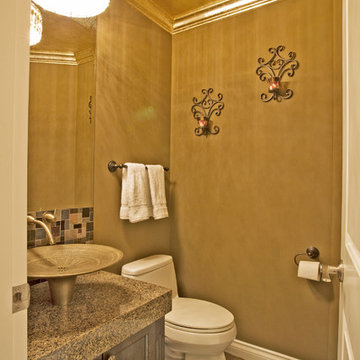
Main Ffloor powder room with drum style Kohler vessel sink. Photos by Stevenson Design Works
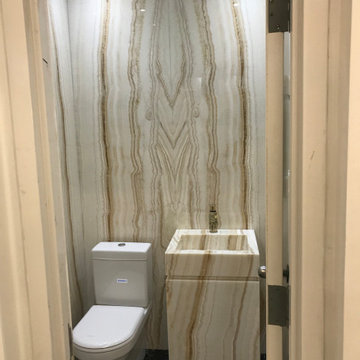
A complete powder room with wall panels, a fully-covered vanity box, and a mirror border made of natural onyx marble.
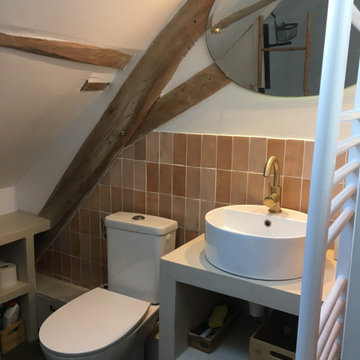
La création d'une salle d'au au premier étage, entre les deux chambres a été un défi en raison de la pente très importante du toit, qui minimise fortement la surface utilisable. La charpente apparente a été décapée, les carreaux de céramique émaillée de la collection Baker street de Leroy-Merlin apportent des nuances chaleureuses.
Small Cloakroom with Slate Flooring Ideas and Designs
9
