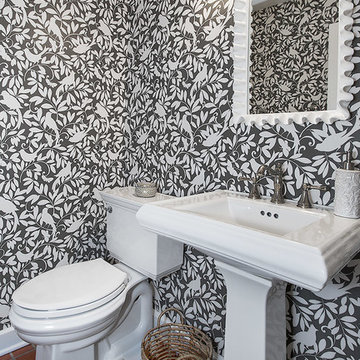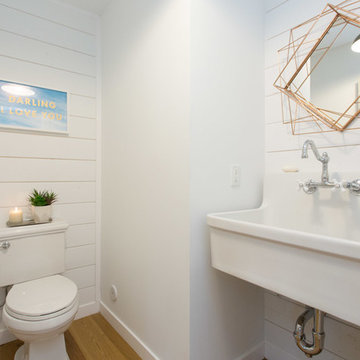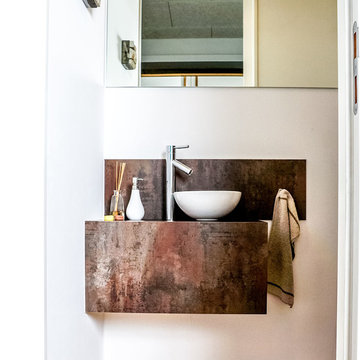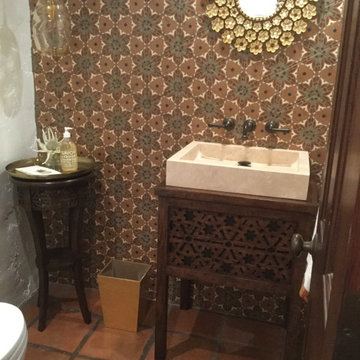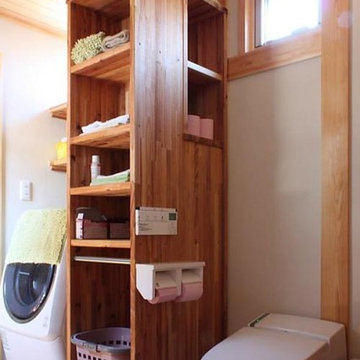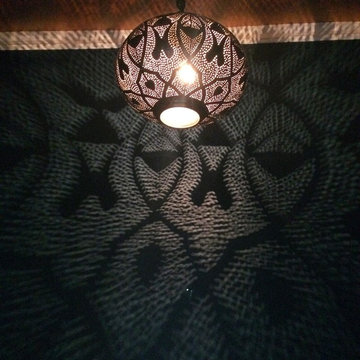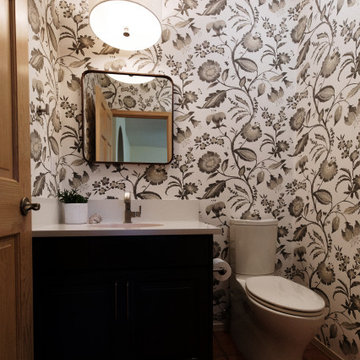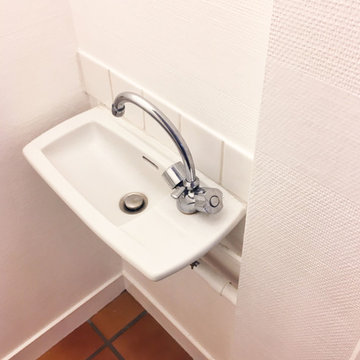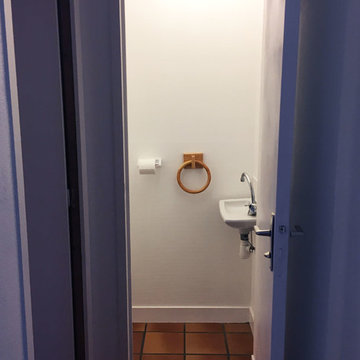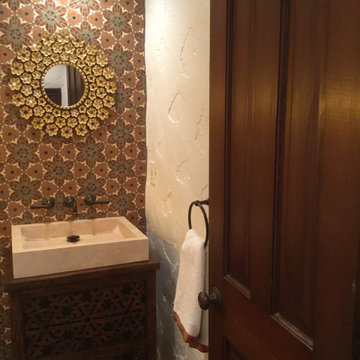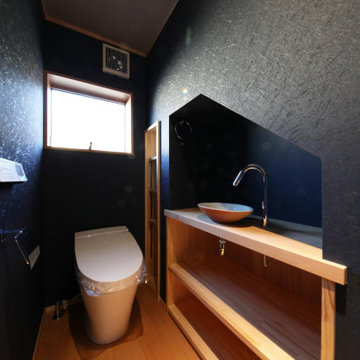Small Cloakroom with Orange Floors Ideas and Designs
Refine by:
Budget
Sort by:Popular Today
1 - 20 of 39 photos
Item 1 of 3

A bright and spacious floor plan mixed with custom woodwork, artisan lighting, and natural stone accent walls offers a warm and inviting yet incredibly modern design. The organic elements merge well with the undeniably beautiful scenery, creating a cohesive interior design from the inside out.
Powder room with custom curved cabinet and floor detail. Special features include under light below cabinet that highlights onyx floor inset, custom copper mirror with asymetrical design, and a Hammerton pendant light fixture.
Designed by Design Directives, LLC., based in Scottsdale, Arizona and serving throughout Phoenix, Paradise Valley, Cave Creek, Carefree, and Sedona.
For more about Design Directives, click here: https://susanherskerasid.com/
To learn more about this project, click here: https://susanherskerasid.com/modern-napa/

Bagno intimo e accogliente con mattone a vista e lavandino in stile etnico

Cloakroom Interior Design with a Manor House in Warwickshire.
A splash back was required to support the surface area in the vicinity, and protect the wallpaper. The curved bespoke vanity was designed to fit the space, with a ledge to support the sink. The wooden wall shelf was handmade using wood remains from the estate.
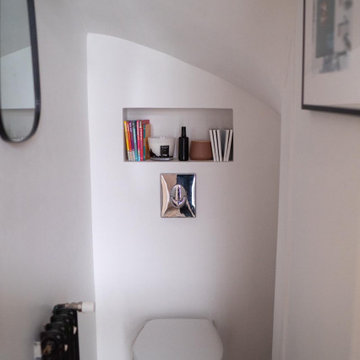
Les clients souhaitaient des wc simple et efficace. une niche a été crée pour y accueillir divers objet.
Il n'était pas possible de créer un espace lave main alors un simple miroir et une applique ont été disposé.
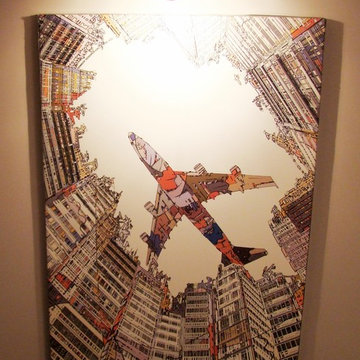
The client desired a modern and artistic powder room. We replaced the vintage blue pedestal sink for a functional 24-inch wall-mounted vanity with deep drawers. A stylish vessel sink and a contemporary chrome faucet were installed. The bold orange tile and spot light were chosen to highlight the orange and grey artwork. A colour palette of soothing neutral greys, juicy orange and crisp white combined with the improved lighting create a unique and stylish powder room for guests.
Materials used:
A modern wall-mounted 24-inch grey high-gloss vanity and counter, oval vessel sink, chrome faucet, modern orange frosted glass spot light, 12 x 12 orange floor tile, Cityscape and plane artwork, mirrored medicine cabinet, pale grey Sherwin Williams paint
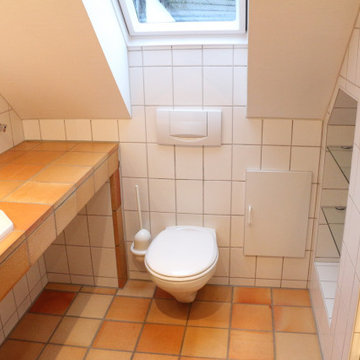
Letzte Renovierung in den 80ern. Trotz der vorgeblich "warmen" Farbe Orange kalt und steril wegen dominanter Fliesen und Glaseinsätzen. Aufgesetzte Resopaltür vor Fach für Putzmittel.
Small Cloakroom with Orange Floors Ideas and Designs
1

