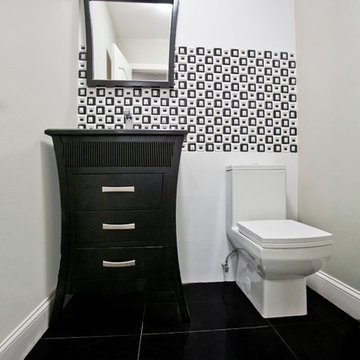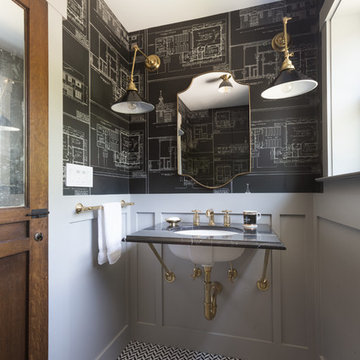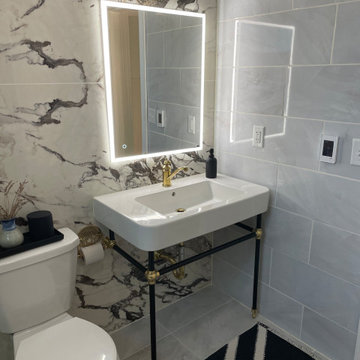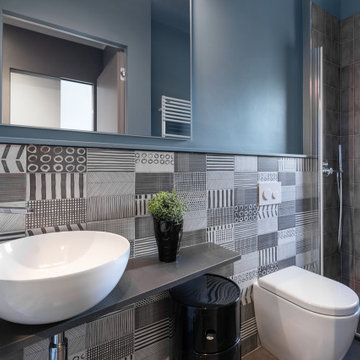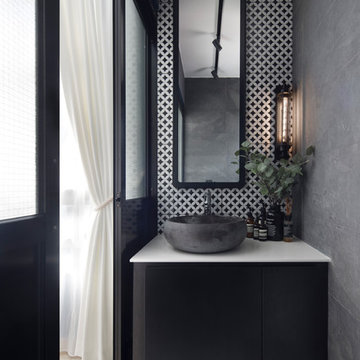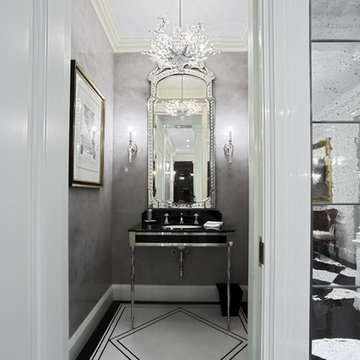Small Cloakroom with Black and White Tiles Ideas and Designs
Refine by:
Budget
Sort by:Popular Today
41 - 60 of 282 photos
Item 1 of 3
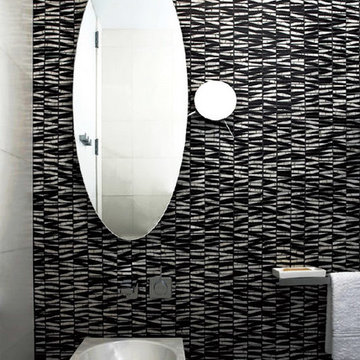
A 1920's Modernist black and white bath enlivens this upper east side apartment. The stark white tiles on all the walls except for the back wall and floor create a strong and dramatic contrast to the black and white marble zig-zag tiles. An oval mirror and satelllite make-up side element add to the fun.
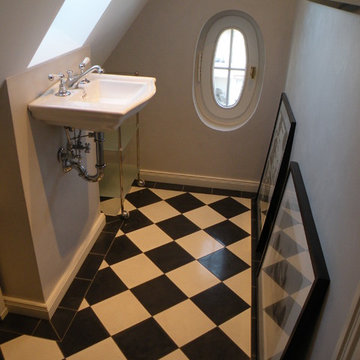
Devon&Devon Ausstattung,
die Wände mit geöltem Edelputz aus Kalk,
am Boden afrikanische Zementfliesen mit Fries
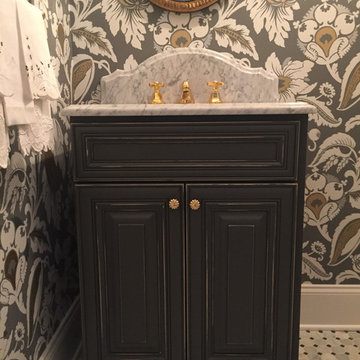
This traditional powder room design brings a touch of glamor to the home. The distressed finish vanity cabinet is topped with a Carrara countertop, and accented with polished brass hardware and faucets. This is complemented by the wallpaper color scheme and the classic marble tile floor design. These elements come together to create a one-of-a-kind space for guests to freshen up.
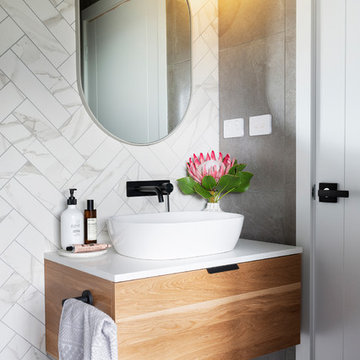
Set on an elevated block overlooking the picturesque Molonglo Valley, this new build in Denman Prospect spans three levels. The modern interior includes hardwood timber floors, a palette of greys and crisp white, stone benchtops, accents of brass and pops of black. The black framed windows have been built to capture the stunning views. Built by Homes By Howe. Photography by Hcreations.
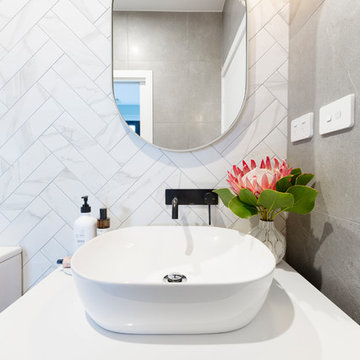
Set on an elevated block overlooking the picturesque Molonglo Valley, this new build in Denman Prospect spans three levels. The modern interior includes hardwood timber floors, a palette of greys and crisp white, stone benchtops, accents of brass and pops of black. The black framed windows have been built to capture the stunning views. Built by Homes By Howe. Photography by Hcreations.
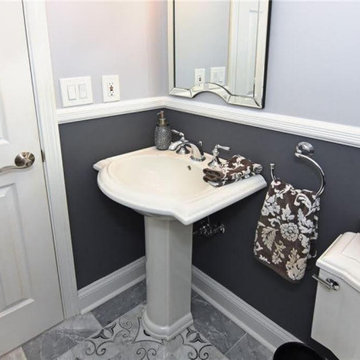
An interior design collaboration with the homeowners offers a well connected transitional style throughout the home. From an open concept kitchen and family room, to a guest powder room, spacious Master Bathroom, and coordination of paint and window treatments for the Living Room, Dining Room, and Master Bedroom. Interior Design by True Identity Concepts.
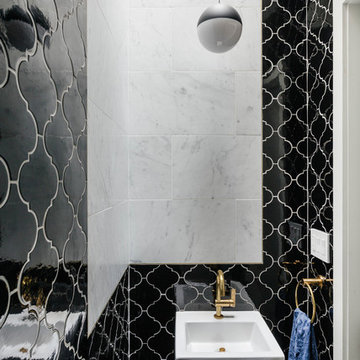
A skylight brings light into the mid-plan powder room. A pendant criss-crosses the lightwell, surrounded by marble tile and ceramic, Moroccan-patterned tile. Photo: Nick Glimenakis
Small Cloakroom with Black and White Tiles Ideas and Designs
3

