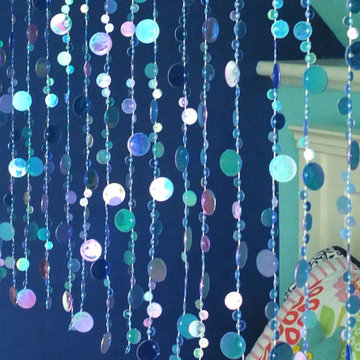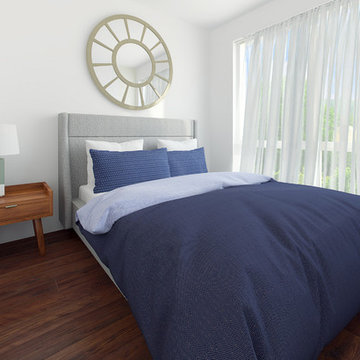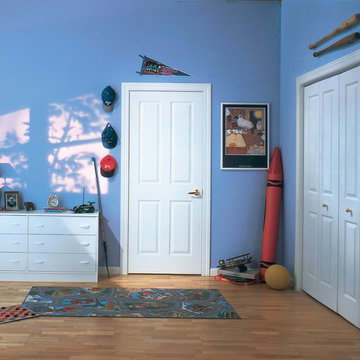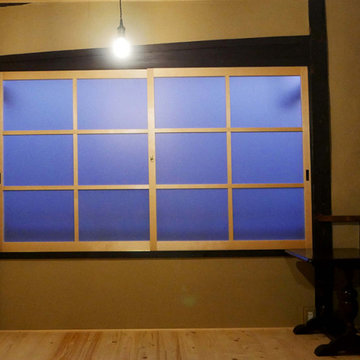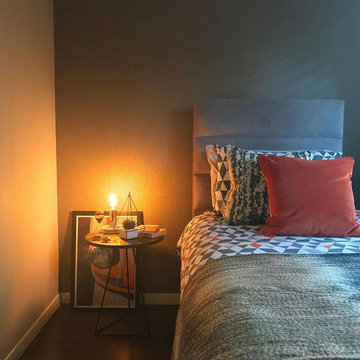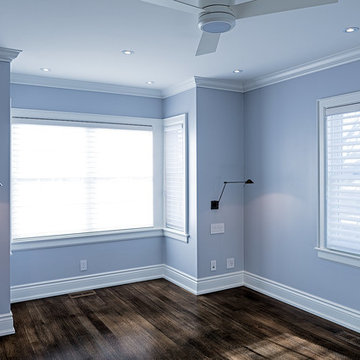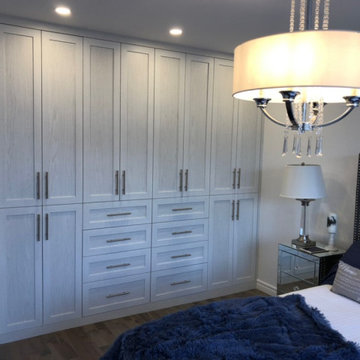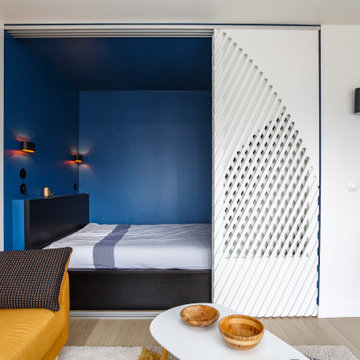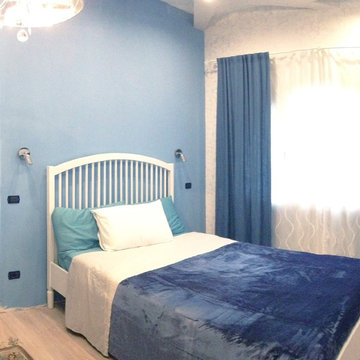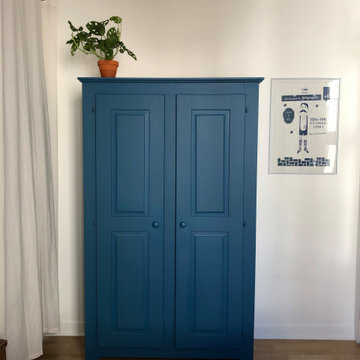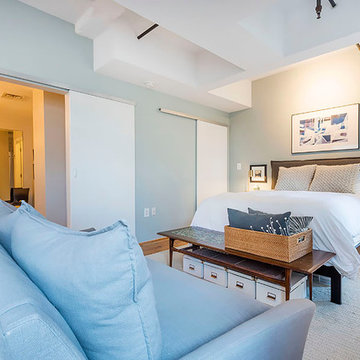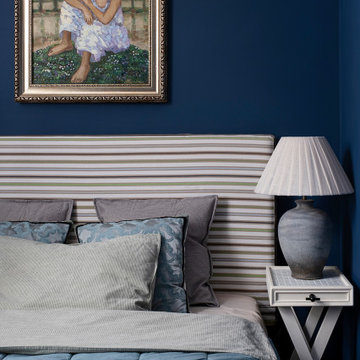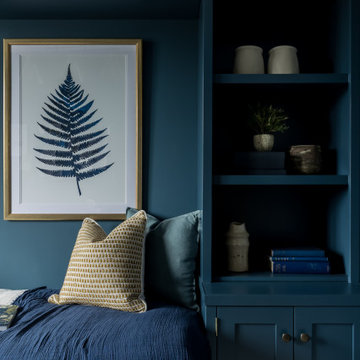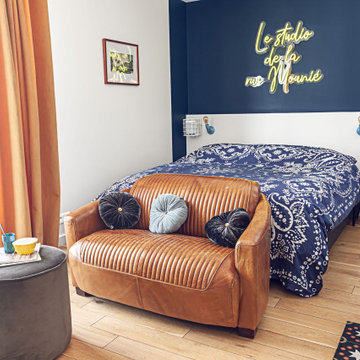Small Blue Bedroom Ideas and Designs
Refine by:
Budget
Sort by:Popular Today
201 - 220 of 828 photos
Item 1 of 3
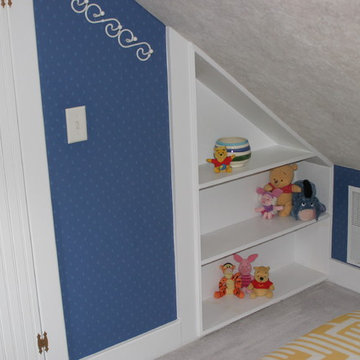
Tiny attic bedroom space maximized for function and style. This installed wall cubbies are fantastic for storing shoes, toys, anything. Shelves and hooks tucked everywhere adds lots of storage. www.aivadecor.com
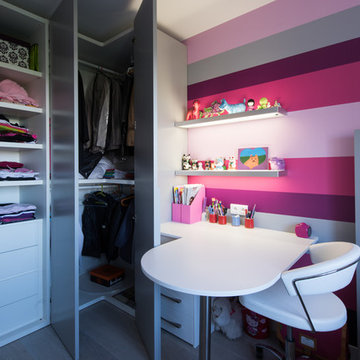
Rénovation et personnalisation d'une chambre pour une petite fille par architecte Séverine KALENSKY, SK CONCEPT, 152 Avenue Daumesnil, Paris.
La chambre a été rénovée et repensée pour donner plus de rangement et fonctionnalité à l'espace.
Le lit été dessiné et fabriqué sur mesure avec des caissons au-dessous, une tête de lit et éclairage LED autour. La petite liseuse et une prise avec un interrupteur sont encastré dedans.
Le bureau a été dessiné avec un meuble à tiroir pour le rangement des outils scolaires et étagères lumineuses fixées au mur afin de donner la lumière suffisante pour préparation de devoirs.
De l'autre coté de la chambre une coiffeuse avec des meubles de rangement et bibliothèque. Les niches ouvertes de déco alternent avec des caisson fermés.
L'ensemble de mobilier est en laque mat coloris gris claire et blanc pure.
Le mur est décoré apr des bandeaux de couleurs en film, réalisé sur mesure selon les échantillons de couleurs. Plan de travail est en Corian blanc.
Séverine KALENSKY
SK CONCEPT
152 Avenue Daumesnil, Paris
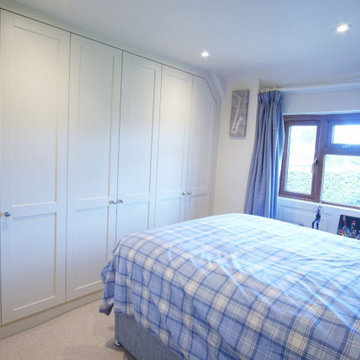
We are sometimes lucky enough to get to completely transform rooms. This beautiful old cottage had a small third bedroom with an awkward ceiling and no storage and we designed and made these wardrobes and bedside and over bed cupboards. The room was completely transformed.
A few weeks after these had been finished Susan told us she had spent a lot of time in the doorway just staring at her new cupboards. She absolutely loves them and we couldn’t be happier either!
We offer a truly custom-made approach, to our bespoke fitted furniture and wardrobes. You will not be limited by alcoves, angled walls or ceilings. We can help you to maximise your storage space through functional and beautifully handcrafted designs using quality materials such as oak.
This wardrobe has been hand painted in Farrow and Ball paint - the colour was ringwold ground.
"Your attention to detail is second to none, particularly important given that there are no straight walls in our 200+ year old cottage! The finish on the wardrobes and the bedside chest to over-bed cupboards is fabulous and your added touches of the oak shelves to my simple ‘design’ really bring the whole thing together as a very beautiful set of furniture.
We are absolutely delighted with the end product and will have no hesitation in recommending you to our friends and colleagues and hope to see you again when we decide to have the kitchen done. Huge thanks and very best wishes" From the happy Clients!
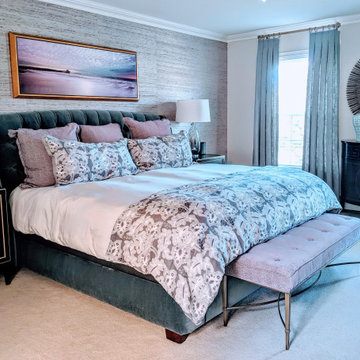
The starting point for this project was the beach scene artwork of where the client grew up. An unusual color scheme was the challenge, but also everything had to be natural fibers. We were able to successfully create an interesting environment with hand blocked linen fabric, and grass cloth wallpaper. These materials added multiple layers of texture and pattern, while maintaining a soft relaxed overall feeling of calm.
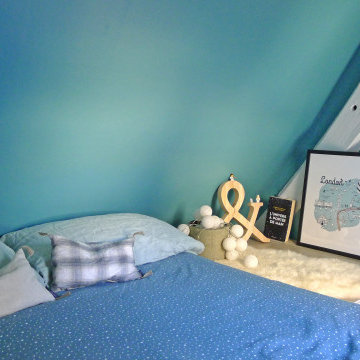
ÉTAT DES LEUX: Situé au dernier étage d’un immeuble du XVIIIe siècle dans le centre historique de Nantes, le studio en "tipi" a beaucoup de charme mais il a été mal entretenu et les agencements sont grossièrement bricolés. La cuisine et la salle de bain notamment sont en très mauvais état et les tomettes anciennes ont subi toute sorte de dommage.
MISSION: L’intervention a consisté à redonner tout son charme au lieu en mettant en valeur son volume, sa luminosité, et à en faire un petit appartement tout confort.
Ici, la petite mezzanine au dessus de la cuisine accueille un coin nuit douillet avec vue sur la pièce à vivre en dessous et sur les toits de la ville par la fenêtre face au lit.
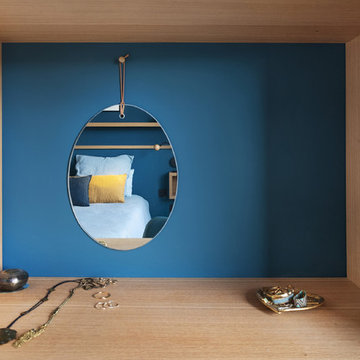
Face au lit, La structure du placard à été conservée et les portes ont été remplacées par un rideau en lin avec un liseré noir et les étagères ont été fermées par 3 portes en plaquage véritable bois de chêne. Une coiffeuse a été installée à la place du bureau.
Photos Lucie Thomas
Photos : Lucie Thomas
Small Blue Bedroom Ideas and Designs
11
