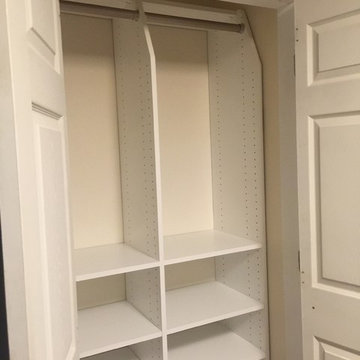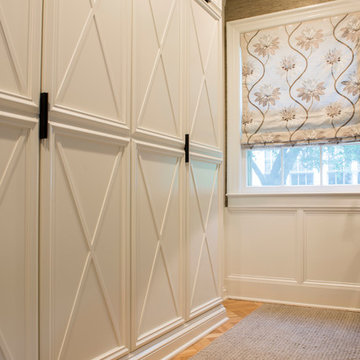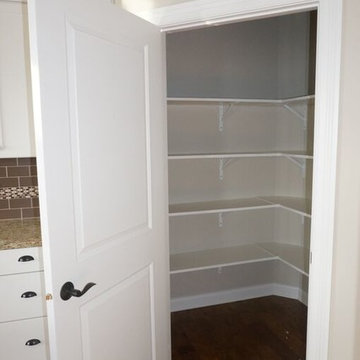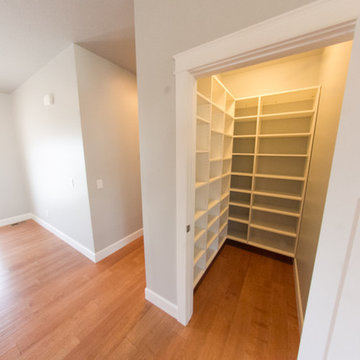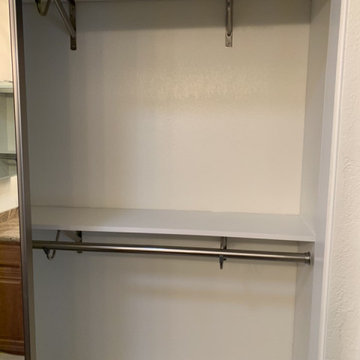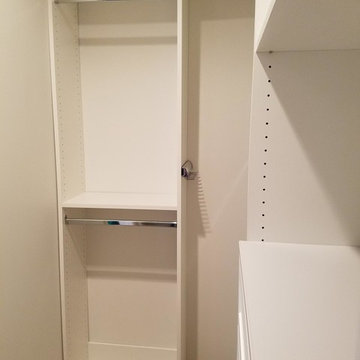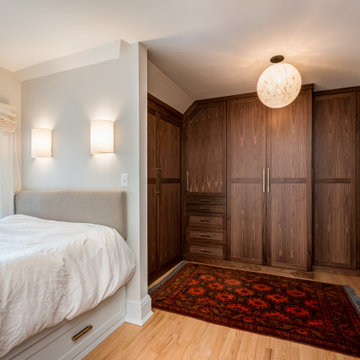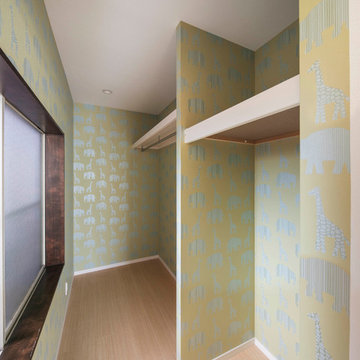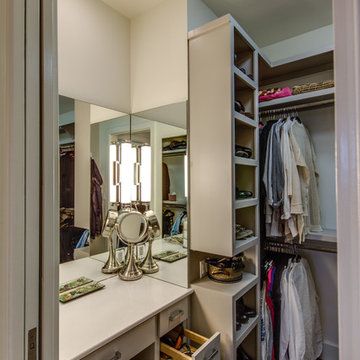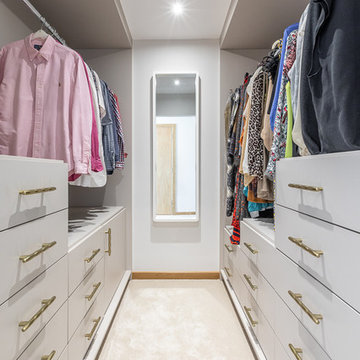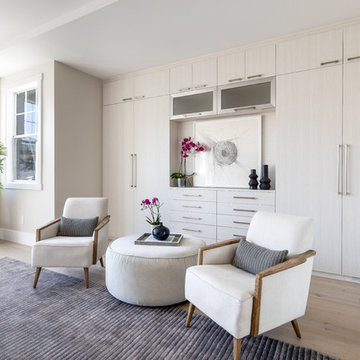Small Beige Wardrobe Ideas and Designs
Refine by:
Budget
Sort by:Popular Today
121 - 140 of 494 photos
Item 1 of 3
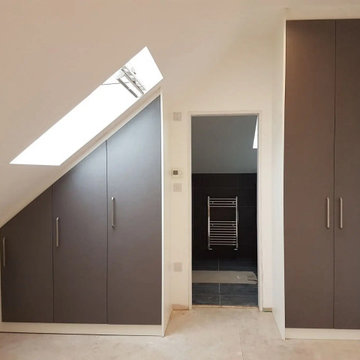
The client in Battersea, South London wishes to have a Hinged Fitted Wardrobe, Loft fitted wardrobe, Bridge unit wardrobe in their home. This family from Battersea South London came to Inspired Elements looking for a bespoke fitted furniture service on hearing excellent reviews about us. The family needed new wardrobes for the kid’s room to make it storage efficient. We suggested that we provide them with a loft conversion wardrobe. They wished to have a grey tone in the designs as it matched the interior of the room. We provided them with different shades of grey and used them in all three rooms
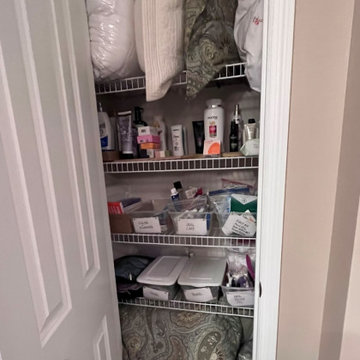
Client had extra bedding and pillows which we utilized her linen closet to store them in vertically. Her extra sheets are in zippered plastic bags. All of her toiletries are stored by type (hair, face, body, etc.) on one shelf. Other items such as first aid, nail polishes, etc. are in clear containers that can be pulled out and used. Very organized and easy to find things.
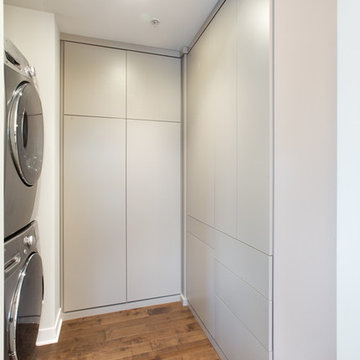
This downtown client was looking for a completely open bedroom and wardrobe closet area that was very modern looking yet organized. Keeping with the earth tones of the room, this closet was finished in Daybreak Melamine with matching base and fascia and touch latches on all the doors/drawers for a clean contemporary look. Oil rubbed bronze accessories were used for hanging rods and telescoping valet rods. In an adjoining laundry area more hidden storage space and a tilt out hamper area were added for additional storage convenience.
Designed by Marcia Spinosa for Closet Organizing Systems
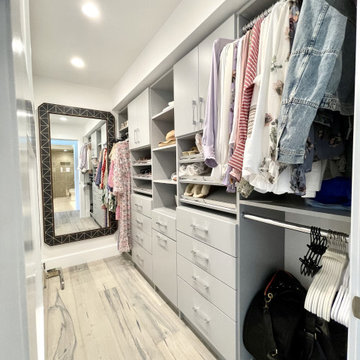
Master bedroom closet for part-time vacation home. Efficient, maximum organization space. Part of the newly built ensuite.
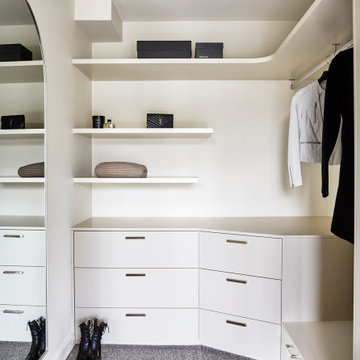
Cavalier pure wool loop pile greystone colour carpet compliments the neutral colour scheme of this small walk in wardobe. The polyurethane cabinets are the same colour used to paint the walls to expand the space .
Custom designed joinery to include high storage, versatile long and short hanging, large drawers to house T shirts, jumpers and underwear. Horizontal and vertical shoe drawers to accommodate all of your shoes.
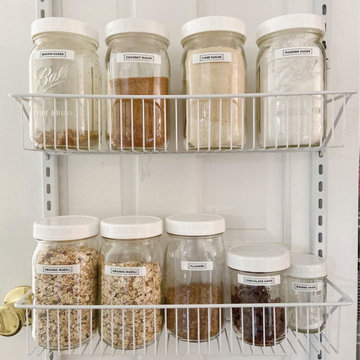
Pantry organization. Glass jars, door rack and labels create a great addition to any pantry, especially those that lack storage.
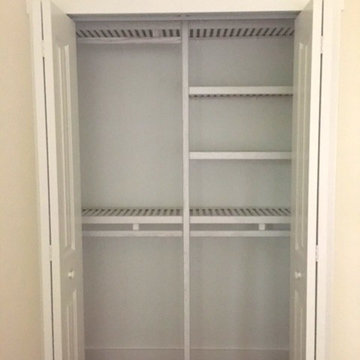
this reach in closet become more functional with shelving and double hang spaces
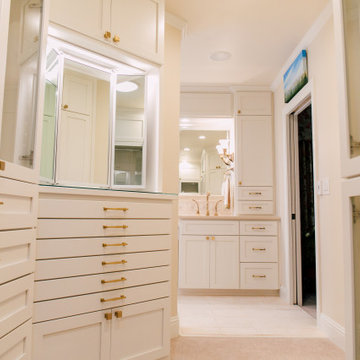
New master closet reconfigured and redesigned and built with custom cabinets. Off white cabinets with Lux Gold knobs and pulls give this closet a feminine feel. A three way mirror and vanity works perfect for dressing and makeup. The closet style mimics the master bathroom.
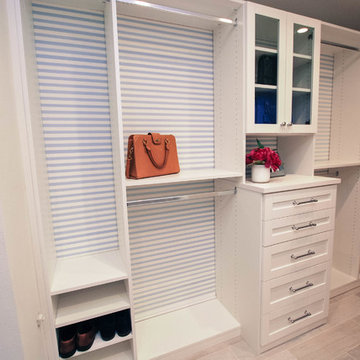
Photo credit: Celia Foussé
The bathroom is very small, dark, tight and without any window. It had an enclosed tub shower. My client wanted to have their home spa, with a tub, shower, 2 vanities, closet and an enclosed toilet. I was able to give them all that they asked for by eliminating the enclosures except for the toilet, using simple light colored quality functional tiles and reflective features and surfaces. Ensuring the details, finishing, ergonomics, lighting and functions are well respected.
Small Beige Wardrobe Ideas and Designs
7
