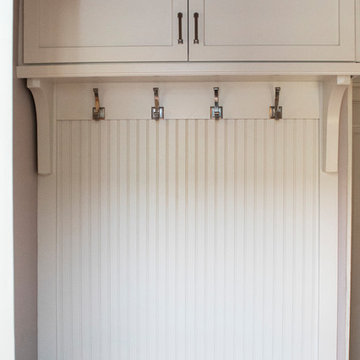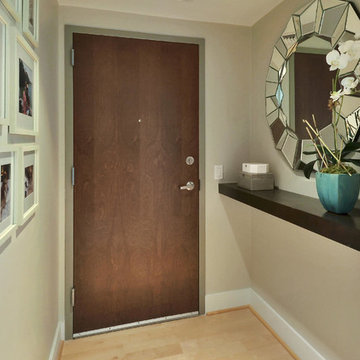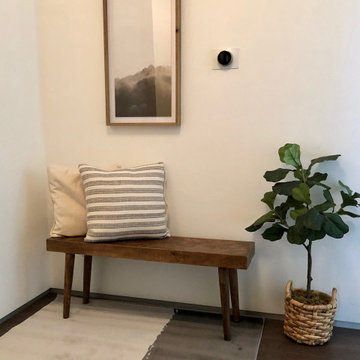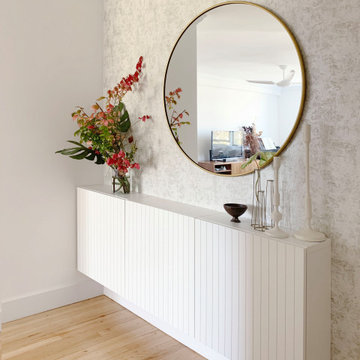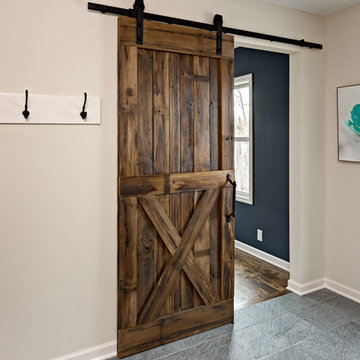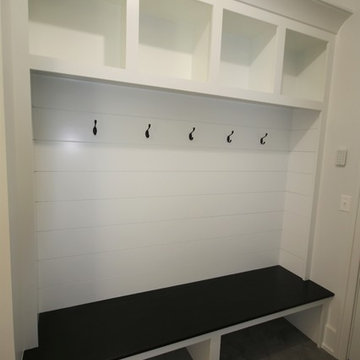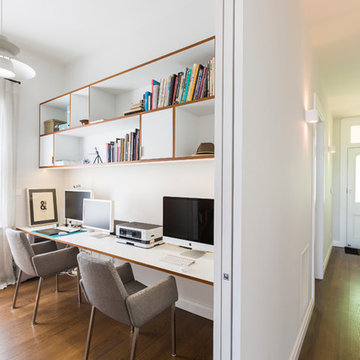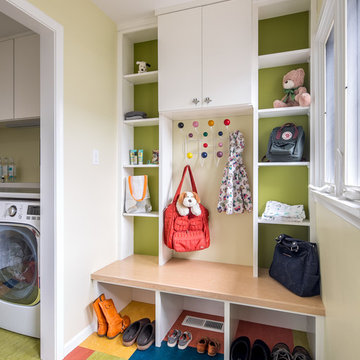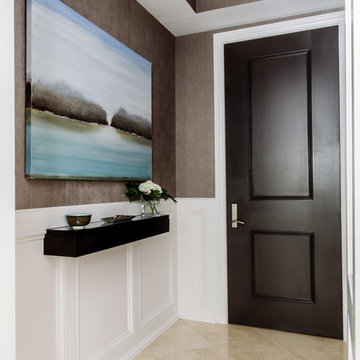Small Beige Entrance Ideas and Designs
Refine by:
Budget
Sort by:Popular Today
141 - 160 of 1,410 photos
Item 1 of 3
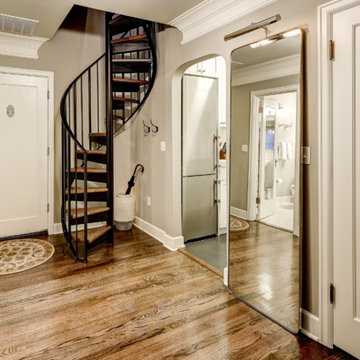
Relocating a coat closet opened up space for a new spiral staircase to access a new, private roof deck above.
Photography by TC Peterson.
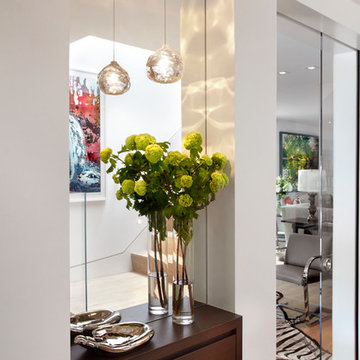
Front Hall Niche with custom millwork for keys, gloves etc.
Photo by Lisa Petrole Photography
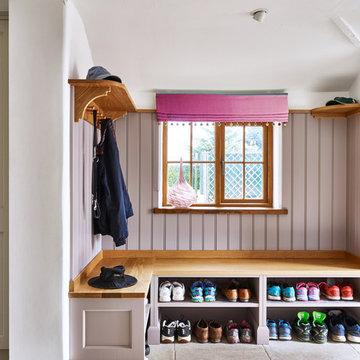
In this north country farmhouse, we have transformed what was a dreary kitchen into a bright and colourful space. As this is a period property, ceilings are undulating but the bespoke made cabinetry sits seamlessly, continuing close to the ceiling to maximise storage space. The cabinets are classic, plain fronted and hand painted createing a soft, tactile feel to the kitchen. The Aga is backed by a colourful ceramic tiles, its bright colour complementing the island. A traditional dresser was also created to house food and crockery, hidden behind bi-fold doors. Cabinetry in the adjacent utility/boot room complements the kitchen with Oak bench seat and shoe shelves hat and coat rail.
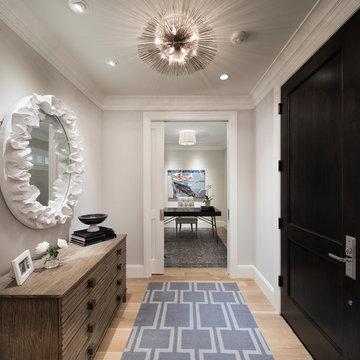
Builder: John Kraemer & Sons | Building Architecture: Charlie & Co. Design | Interiors: Martha O'Hara Interiors | Photography: Landmark Photography
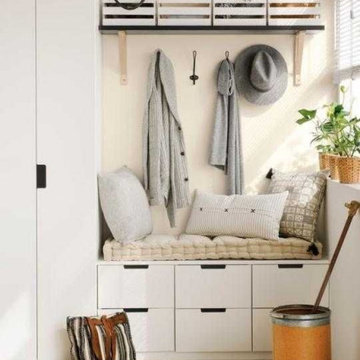
Modern and clean entryway with extra space for coats, hats, and shoes.
.
.
interior designer, interior, design, decorator, residential, commercial, staging, color consulting, product design, full service, custom home furnishing, space planning, full service design, furniture and finish selection, interior design consultation, functionality, award winning designers, conceptual design, kitchen and bathroom design, custom cabinetry design, interior elevations, interior renderings, hardware selections, lighting design, project management, design consultation
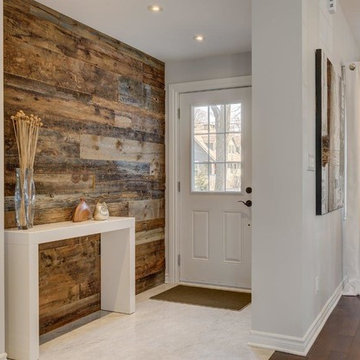
These barn board accent walls look great in this property. It sold for full asking price before it hit the market. The first buyer fell in love with it!
If you are selling your home or would like to revamp the one you are living in, give us a call for a consultation. We work with home sellers and owners, house flippers, investors, realtors, hotels, tv shows and property owners. 514-222-5553
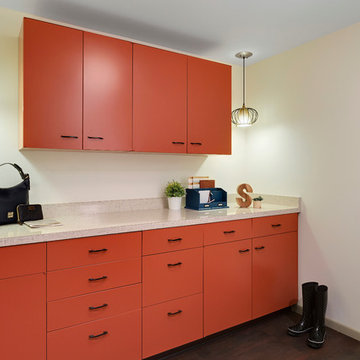
This room was previously a space left unfinished by the original homeowners. We finished off the framing and sheetrock to create a nook for the clients to use as they enter the home from their Garage.
We used a portion of the original upper cabinets from the Kitchen for the garage entry room, as well as a blend of the additional steel cabinets sourced from another Kitchen out of state. We arranged them just so, and with two filler strips the lower cabinets became a perfect fit. The pendants were originally flush mount fixtures in the upper hallway and we had them restrung so that they could hang on either side of the upper cabinets. The flooring was also replaced with LVT and it transitions into the amazing original Terrazzo in the hallway.
Spacecrafting Photgraphy
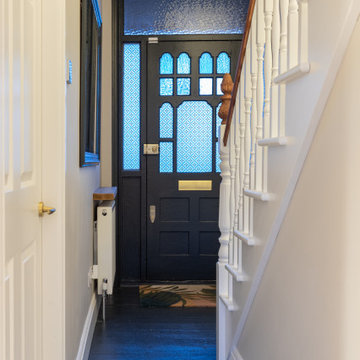
A stylish entryway with a touch of traditional style. The old carpets have been removed and changed into dark ink blue-black floorings and a cosy rug, fitting very well with the floorings. Stairs have been repainted and gained a healthier look. Beautiful and elegant lighting with a brass feature has added a beautiful sense. The front door, with a traditional decorative glazed design and brass features, gives the space a smart and modern look, looking very welcoming. Renovation by Absolute Project Management
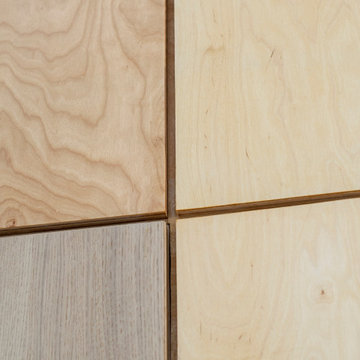
The project’s goal is to introduce more affordable contemporary homes for Triangle Area housing. This 1,800 SF modern ranch-style residence takes its shape from the archetypal gable form and helps to integrate itself into the neighborhood. Although the house presents a modern intervention, the project’s scale and proportional parameters integrate into its context.
Natural light and ventilation are passive goals for the project. A strong indoor-outdoor connection was sought by establishing views toward the wooded landscape and having a deck structure weave into the public area. North Carolina’s natural textures are represented in the simple black and tan palette of the facade.
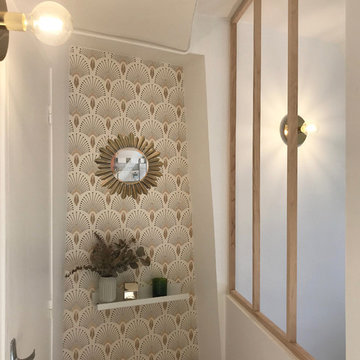
Une entrée revêtue d'un joli papier peint qui s'ouvre sur la pièce principale par une verrière
SLAI
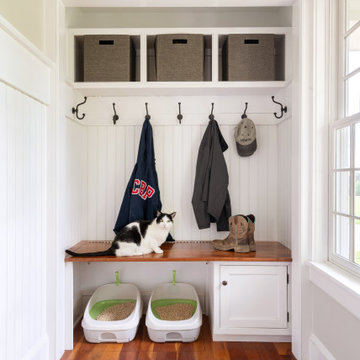
Custom designed built in for storage as well as space for cat supply and litter box.
Small Beige Entrance Ideas and Designs
8
