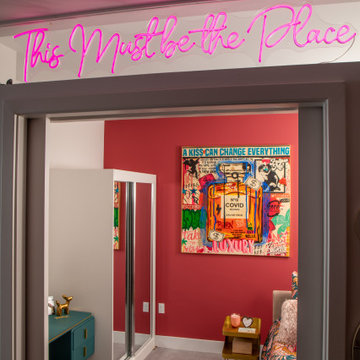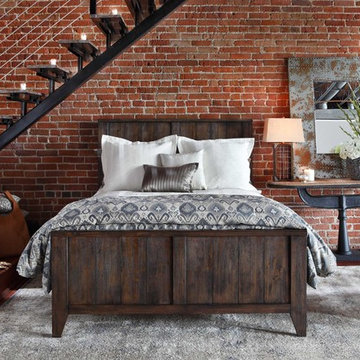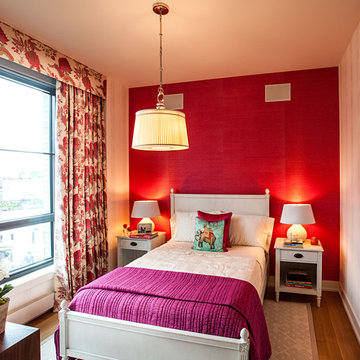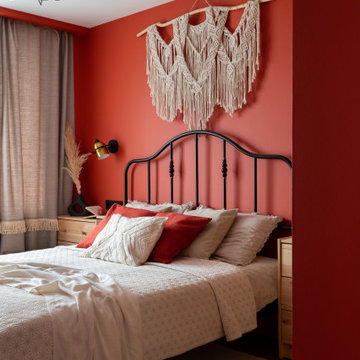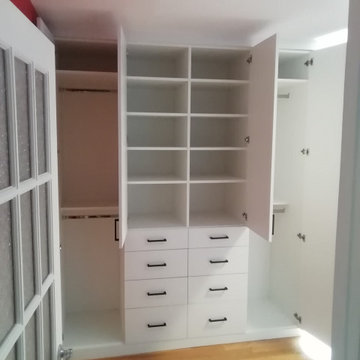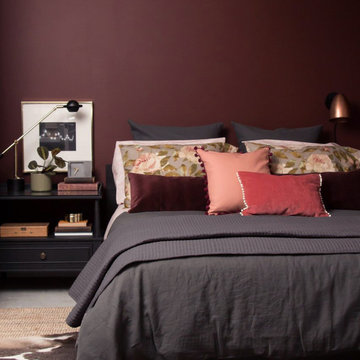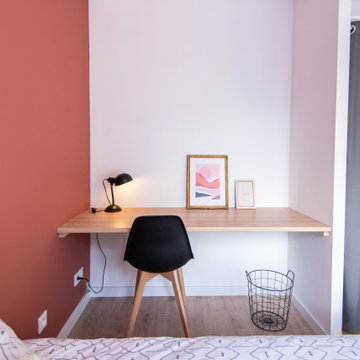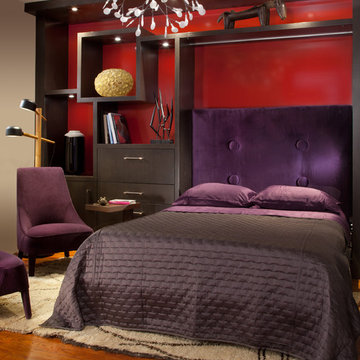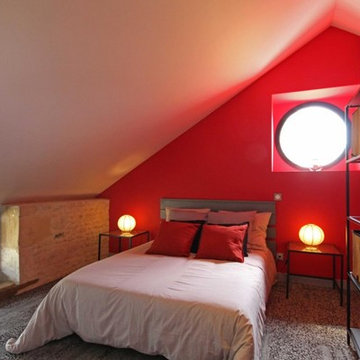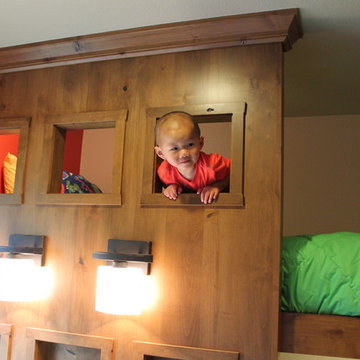Small Bedroom with Red Walls Ideas and Designs
Refine by:
Budget
Sort by:Popular Today
21 - 40 of 210 photos
Item 1 of 3
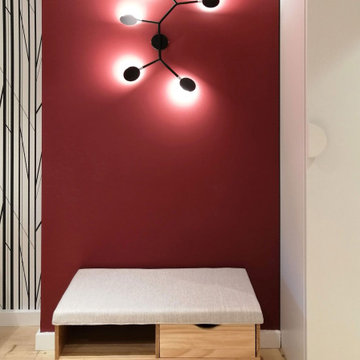
La chambre, recouverte de toile, a été nettoyée, modernisée, avec des couleurs en accord avec le reste de l'appartement.
L'éclairage est une partie très important du projet, apportant lumière, et modulant l'espace selon les besoins. Ici, une applique LED vient mettre en valeur l'ancien conduit de cheminée, derrière un banc fonctionnel.
Le papier peint Abstrakt trees apporte une touche déco moderne. La mise à nu des murs a permis de découvrir cette jolie poutre
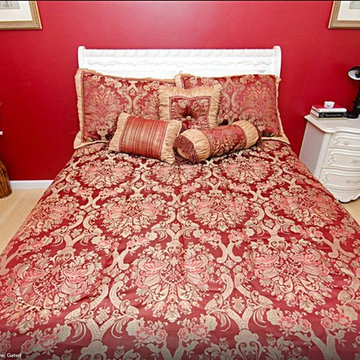
We Feng Shui'ed and designed this 8 unit Furnished Corporate Rental in San Jose, CA. This room was in the Relationship area, which benefits from red, white and pink. Luckily, the owner was not afraid of color, so we went to town!
Feature wall: Benjamin Moore Caliente. Other walls: Benjamin Moore Roxbury Caramel.
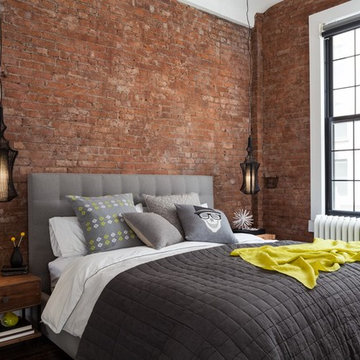
We removed the plaster throughout the apartment to expose the beautiful brick underneath. This enhanced the industrial loft feel and showcased its' character. Photos: Seth Caplan
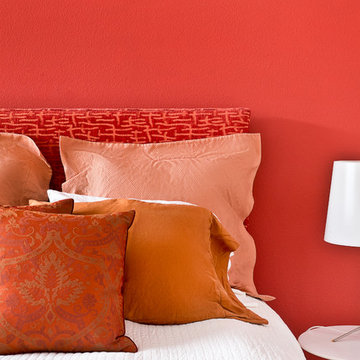
Condominium home with a mid-century modern flair, bright white with plenty of natural light, and colorful accents. This home is sprinkled with evidence that the owner is an avid world traveler and has an appreciation for various arts.
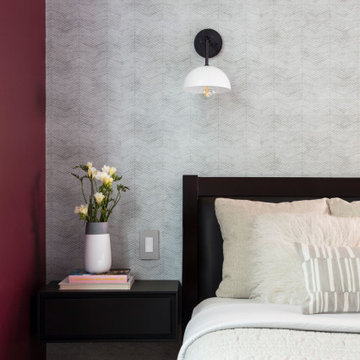
Let the color shine! We love that through the open bedroom door you get a glimpse into a world of color that contrasts beautifully against the neutral wall tones in the social areas of the home. We wanted this room to have all the vibes of a handsome retreat and relied on the rich jewel tones to give this space the intrigue it deserves.
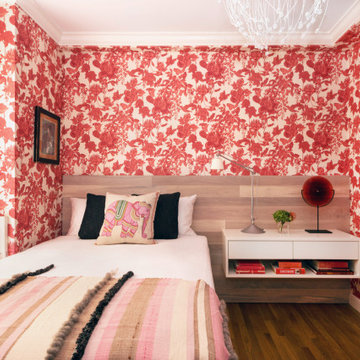
A "grown up" childhood room for a clients grown daughter. Custom. millwork and bed with fun colorful wallpaper. Built in storage to maximize space in a tiny room.
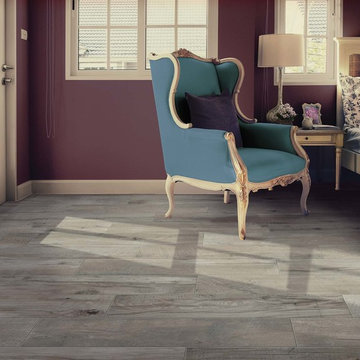
These porcelain tiles gorgeously emulate an aged hardwood floor. They give the room the perfect amount of character and charm!
We stock these Vintage Wood Look Porcelain Floor tiles at Byrd Tile Distributors in Raleigh, NC, so you pick them up in our showroom without having to make a special order. See more stock tile options or schedule an appointment with us online: http://byrdtile.com/.
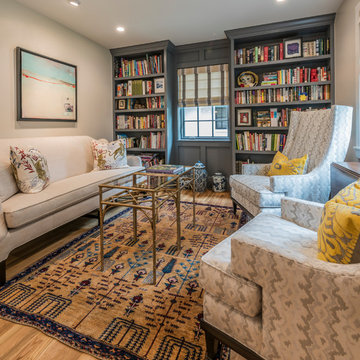
What was once a closed off secondary bedroom is now a cozy reading room that is open to the new stair and the dining room beyond. A perfect size for a conversation for four! Built in blue-painted cabinetry organizes the space.
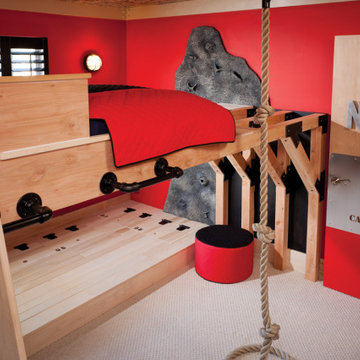
THEME The main theme for this room is an active, physical and personalized experience for a growing boy. This was achieved with the use of bold colors, creative inclusion of personal favorites and the use of industrial materials. FOCUS The main focus of the room is the 12 foot long x 4 foot high elevated bed. The bed is the focal point of the room and leaves ample space for activity within the room beneath. A secondary focus of the room is the desk, positioned in a private corner of the room outfitted with custom lighting and suspended desktop designed to support growing technical needs and school assignments. STORAGE A large floor armoire was built at the far die of the room between the bed and wall.. The armoire was built with 8 separate storage units that are approximately 12”x24” by 8” deep. These enclosed storage spaces are convenient for anything a growing boy may need to put away and convenient enough to make cleaning up easy for him. The floor is built to support the chair and desk built into the far corner of the room. GROWTH The room was designed for active ages 8 to 18. There are three ways to enter the bed, climb the knotted rope, custom rock wall, or pipe monkey bars up the wall and along the ceiling. The ladder was included only for parents. While these are the intended ways to enter the bed, they are also a convenient safety system to prevent younger siblings from getting into his private things. SAFETY This room was designed for an older child but safety is still a critical element and every detail in the room was reviewed for safety. The raised bed includes extra long and higher side boards ensuring that any rolling in bed is kept safe. The decking was sanded and edges cleaned to prevent any potential splintering. Power outlets are covered using exterior industrial outlets for the switches and plugs, which also looks really cool.
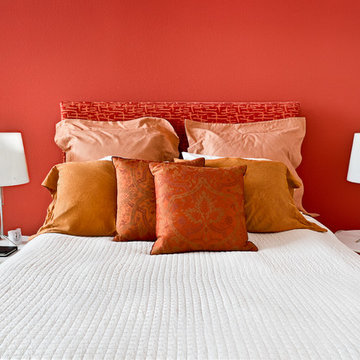
Condominium home with a mid-century modern flair, bright white with plenty of natural light, and colorful accents. This home is sprinkled with evidence that the owner is an avid world traveler and has an appreciation for various arts.
Small Bedroom with Red Walls Ideas and Designs
2
