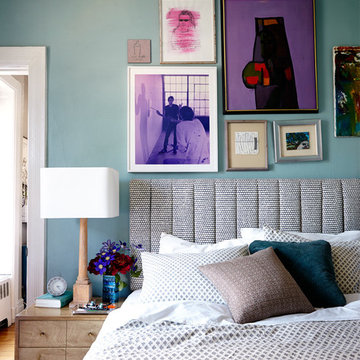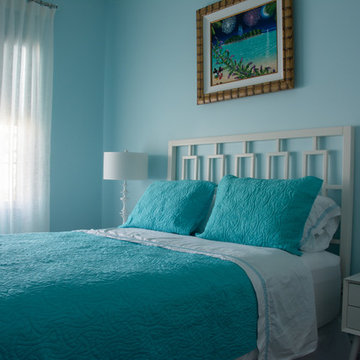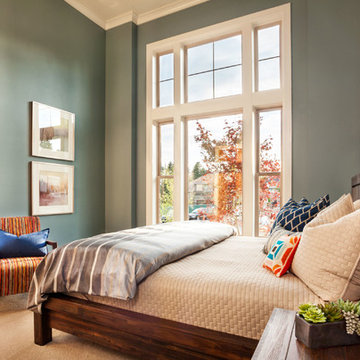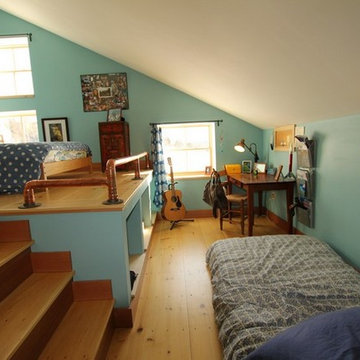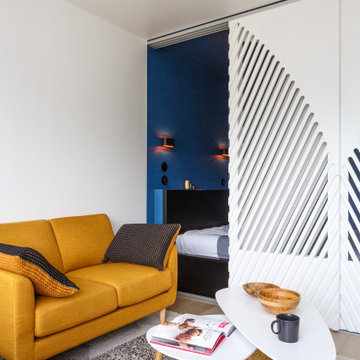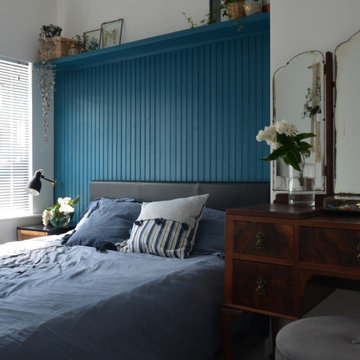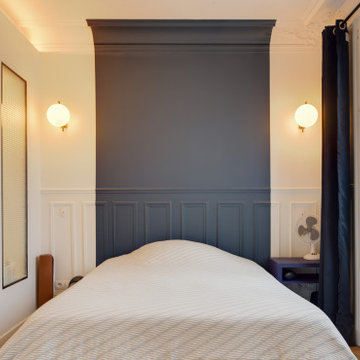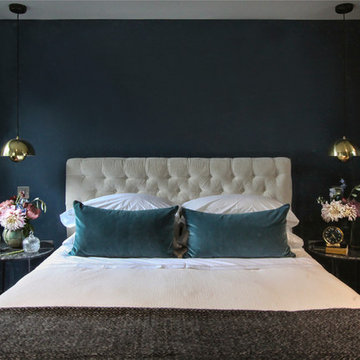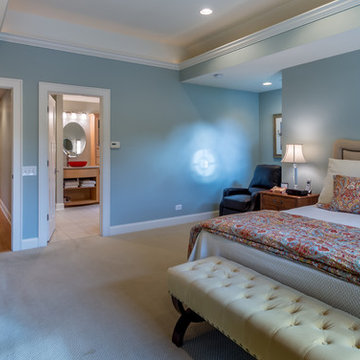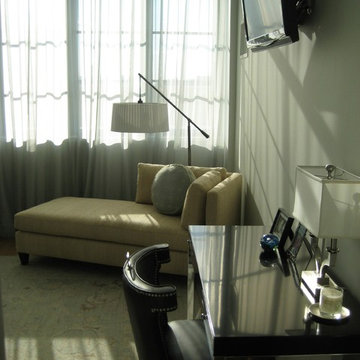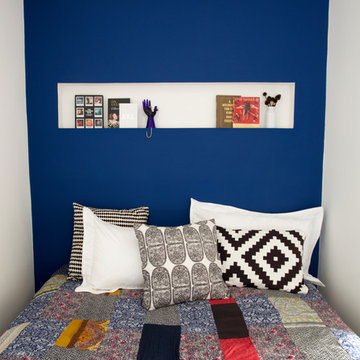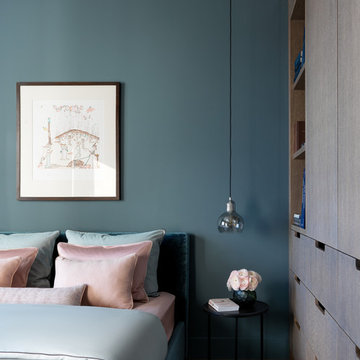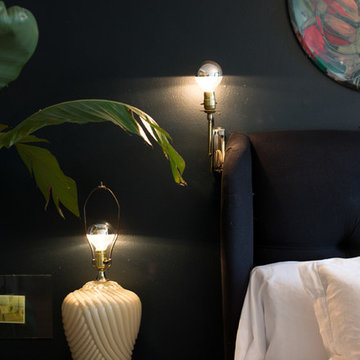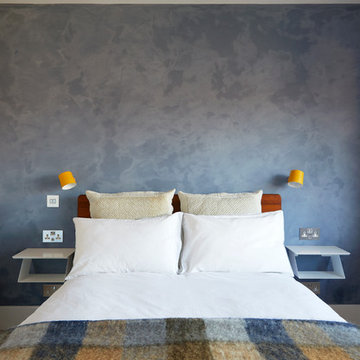Small Bedroom with Blue Walls Ideas and Designs
Refine by:
Budget
Sort by:Popular Today
21 - 40 of 3,056 photos
Item 1 of 3
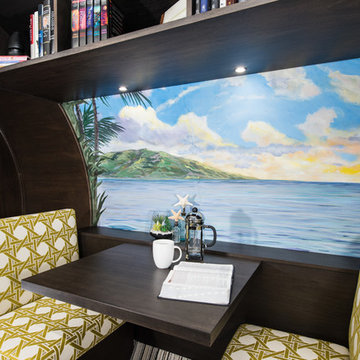
This home office is the perfect addition to a master bedroom. It provides a quiet area to read and enjoy a cup of coffee away from the open living spaces. Custom built ceiling shelving includes under-mounted LED lights providing adequate reading light. Bench seats are upholstered in stylish geometric Kravet fabric and seats slide open for additional hidden storage. A beautiful and painted mural of the clients favorite vacation spot works perfectly with this curved wall surface and adds not only color, but perspective to this narrow 8' round tube... all surrounded with rich walnut wood paneling.
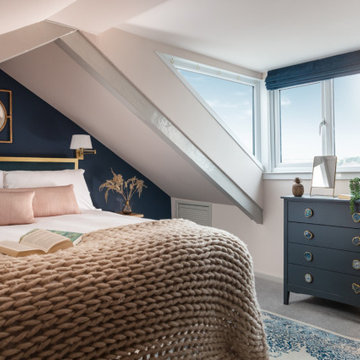
Boasting a large terrace with long reaching sea views across the River Fal and to Pendennis Point, Seahorse was a full property renovation managed by Warren French.
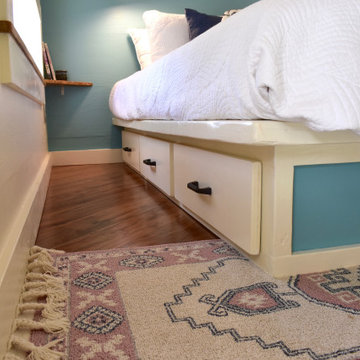
Sleeping loft with a custom queen bedframe in Kingston aqua and cottage white.
Sleeping loft with a custom queen bedframe in Kingston Aqua. This bedroom has built-in storage under the bed with six drawers. A custom storage staircase leads up to this calming sleeping area that is decorated with coastal blue and beige colors.
This tropical modern coastal Tiny Home is built on a trailer and is 8x24x14 feet. The blue exterior paint color is called cabana blue. The large circular window is quite the statement focal point for this how adding a ton of curb appeal. The round window is actually two round half-moon windows stuck together to form a circle. There is an indoor bar between the two windows to make the space more interactive and useful- important in a tiny home. There is also another interactive pass-through bar window on the deck leading to the kitchen making it essentially a wet bar. This window is mirrored with a second on the other side of the kitchen and the are actually repurposed french doors turned sideways. Even the front door is glass allowing for the maximum amount of light to brighten up this tiny home and make it feel spacious and open. This tiny home features a unique architectural design with curved ceiling beams and roofing, high vaulted ceilings, a tiled in shower with a skylight that points out over the tongue of the trailer saving space in the bathroom, and of course, the large bump-out circle window and awning window that provides dining spaces.
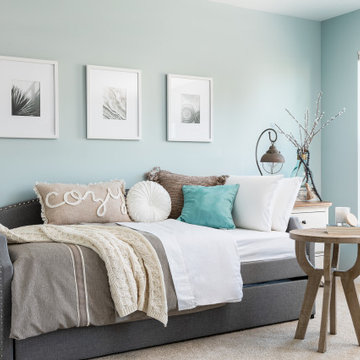
Both guest rooms bring in the best of both luxury and practicality, encouraging guests to sleep in just a little bit later on Saturday morning or have their breakfast in bed. The guest rooms can accommodate out-of-town guests and teenage sleepovers as well as just be a great spot for laying down for an afternoon nap.
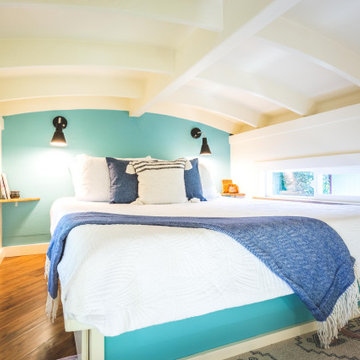
Sleeping loft with a custom queen bedframe in Kingston aqua and cottage white. built-in storage is provided within the bed frame with six drawers. Exposed curved ceiling beams give an expanded and inviting feel to the sleeping loft.
This tropical modern coastal Tiny Home is built on a trailer and is 8x24x14 feet. The blue exterior paint color is called cabana blue. The large circular window is quite the statement focal point for this how adding a ton of curb appeal. The round window is actually two round half-moon windows stuck together to form a circle. There is an indoor bar between the two windows to make the space more interactive and useful- important in a tiny home. There is also another interactive pass-through bar window on the deck leading to the kitchen making it essentially a wet bar. This window is mirrored with a second on the other side of the kitchen and the are actually repurposed french doors turned sideways. Even the front door is glass allowing for the maximum amount of light to brighten up this tiny home and make it feel spacious and open. This tiny home features a unique architectural design with curved ceiling beams and roofing, high vaulted ceilings, a tiled in shower with a skylight that points out over the tongue of the trailer saving space in the bathroom, and of course, the large bump-out circle window and awning window that provides dining spaces.
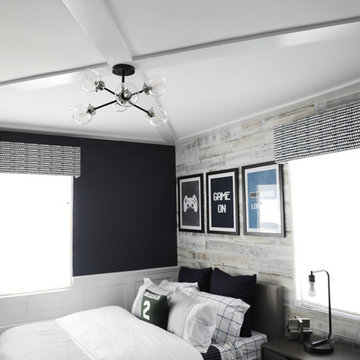
Modern farmhouse boys room designed for George to the Rescue TV show on NBC.
Small Bedroom with Blue Walls Ideas and Designs
2
