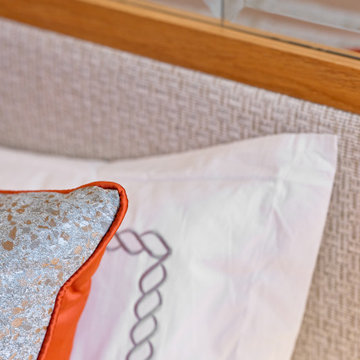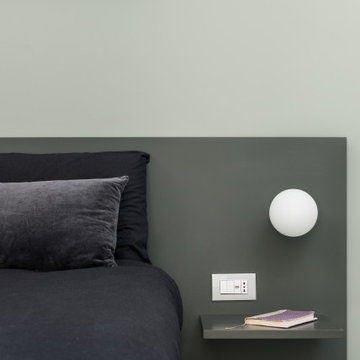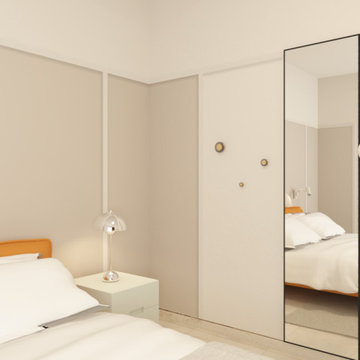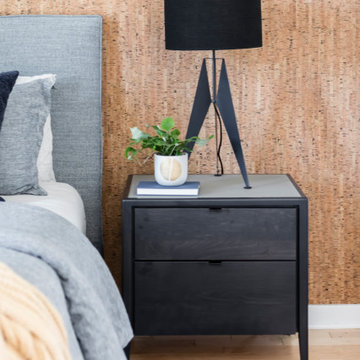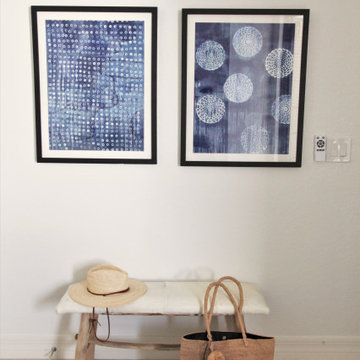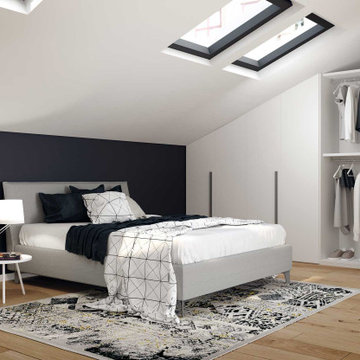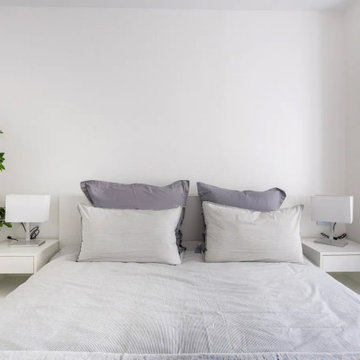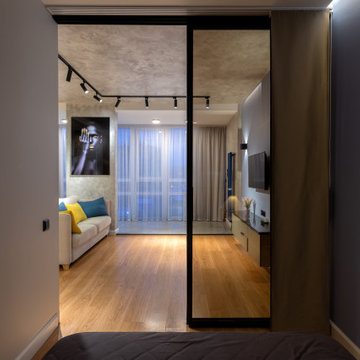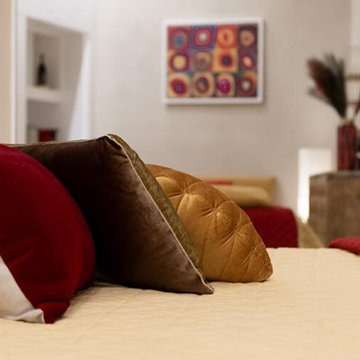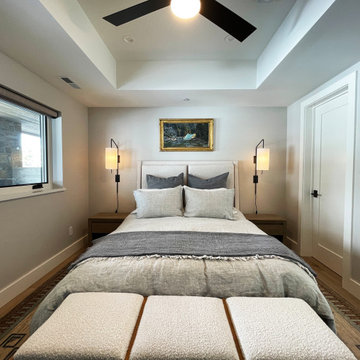Small Bedroom with a Drop Ceiling Ideas and Designs
Refine by:
Budget
Sort by:Popular Today
121 - 140 of 281 photos
Item 1 of 3
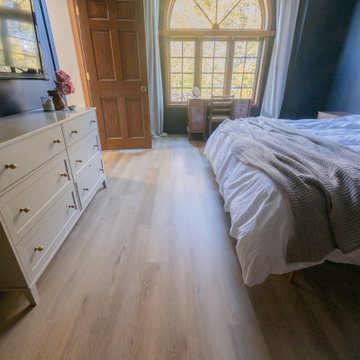
Inspired by sandy shorelines on the California coast, this beachy blonde vinyl floor brings just the right amount of variation to each room. With the Modin Collection, we have raised the bar on luxury vinyl plank. The result is a new standard in resilient flooring. Modin offers true embossed in register texture, a low sheen level, a rigid SPC core, an industry-leading wear layer, and so much more.
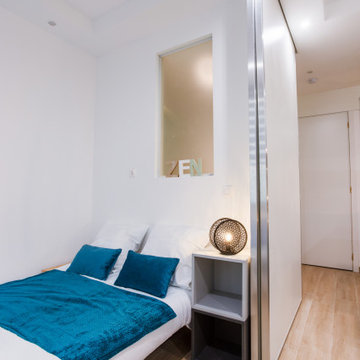
Salon qui communique avec l'espace nuit grâce à une cloison coulissante à galandage. Lit en 140 cm deux places. La niche vitrée en verre sablé permet d'apporter de la lumière à la salle d'eau située au dos. Cette cloison coulissante permet de l'ouvrir en journée pour apporter de l'espace au volume général. Plafond décaissé avec éclairage de spots intégrés en périphérie. Carrelage au sol imitation bois. Rideaux stores.
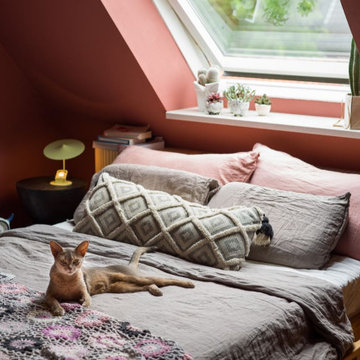
Wir wurden eingeladen, für ein Schlafzimmer in einer Mietwohnung eine unverwechselbar stilvolle und doch gemütliche Atmosphäre zu schaffen. Die Rotholzfarbe wurde aufgrund ihrer warmen und anschmiegsamen Eigenschaften gewählt. Die Textur des Naturholzes beruhigt einerseits die Wirkung des Rottons und unterstützt andererseits dessen Wärme. Aufgrund der architektonischen Besonderheiten musste das Kopfteil designen und kundenspezifisch bestellt werden. Der Sessel war Vintage und musste neu bezogen werden.
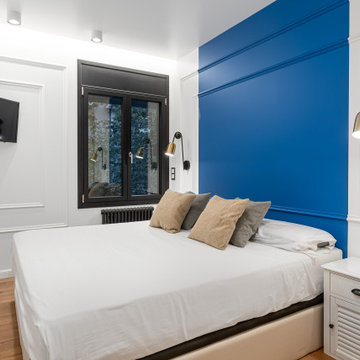
Dormitorio clásico con toques modernos y mediterráneos con paredes en blanco y azul y con algunos detalles de la habitación en negro.
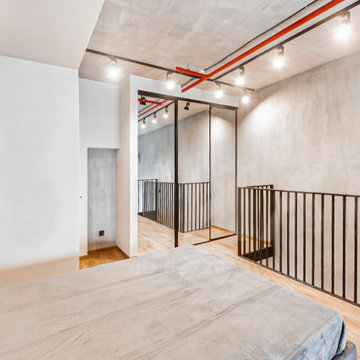
Декоративный выступ за изголовьем кровати продиктован конструктивной необходимостью. За ним скрываются стояки транзитной (ливневой) канализации и вентиляции. Последним обстоятельством мы воспользовались, создав в спальне двухуровневый потолок и выведя на его торце вентиляцию. Это позволило нам решить распространенную проблему слабой вентиляции и застоя воздуха на антресольном этаже студии.
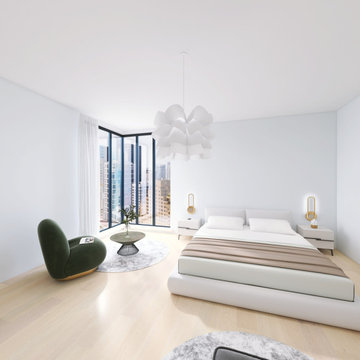
An inspired bedroom by make it simple and nice my first design but it looks fine, Night view
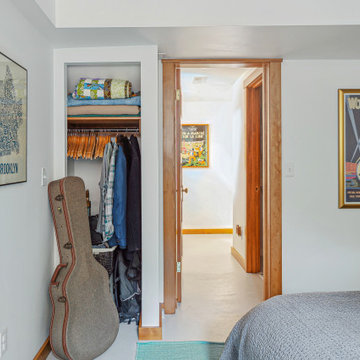
This basement remodel held special significance for an expectant young couple eager to adapt their home for a growing family. Facing the challenge of an open layout that lacked functionality, our team delivered a complete transformation.
The project's scope involved reframing the layout of the entire basement, installing plumbing for a new bathroom, modifying the stairs for code compliance, and adding an egress window to create a livable bedroom. The redesigned space now features a guest bedroom, a fully finished bathroom, a cozy living room, a practical laundry area, and private, separate office spaces. The primary objective was to create a harmonious, open flow while ensuring privacy—a vital aspect for the couple. The final result respects the original character of the house, while enhancing functionality for the evolving needs of the homeowners expanding family.
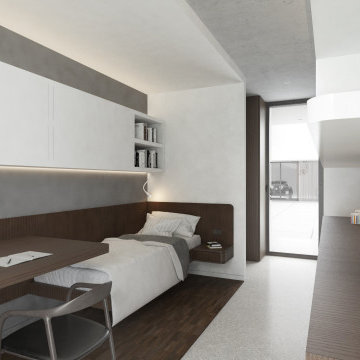
Ispirata alla tipologia a corte del baglio siciliano, la residenza è immersa in un ampio oliveto e si sviluppa su pianta quadrata da 30 x 30 m, con un corpo centrale e due ali simmetriche che racchiudono una corte interna.
L’accesso principale alla casa è raggiungibile da un lungo sentiero che attraversa l’oliveto e porta all’ ampio cancello scorrevole, centrale rispetto al prospetto principale e che permette di accedere sia a piedi che in auto.
Le due ali simmetriche contengono rispettivamente la zona notte e una zona garage per ospitare auto d’epoca da collezione, mentre il corpo centrale è costituito da un ampio open space per cucina e zona living, che nella zona a destra rispetto all’ingresso è collegata ad un’ala contenente palestra e zona musica.
Un’ala simmetrica a questa contiene la camera da letto padronale con zona benessere, bagno turco, bagno e cabina armadio. I due corpi sono separati da un’ampia veranda collegata visivamente e funzionalmente agli spazi della zona giorno, accessibile anche dall’ingresso secondario della proprietà. In asse con questo ambiente è presente uno spazio piscina, immerso nel verde del giardino.
La posizione delle ampie vetrate permette una continuità visiva tra tutti gli ambienti della casa, sia interni che esterni, mentre l’uitlizzo di ampie pannellature in brise soleil permette di gestire sia il grado di privacy desiderata che l’irraggiamento solare in ingresso.
La distribuzione interna è finalizzata a massimizzare ulteriormente la percezione degli spazi, con lunghi percorsi continui che definiscono gli spazi funzionali e accompagnano lo sguardo verso le aperture sul giardino o sulla corte interna.
In contrasto con la semplicità dell’intonaco bianco e delle forme essenziali della facciata, è stata scelta una palette colori naturale, ma intensa, con texture ricche come la pietra d’iseo a pavimento e le venature del noce per la falegnameria.
Solo la zona garage, separata da un ampio cristallo dalla zona giorno, presenta una texture di cemento nudo a vista, per creare un piacevole contrasto con la raffinata superficie delle automobili.
Inspired by sicilian ‘baglio’, the house is surrounded by a wide olive tree grove and its floorplan is based on 30 x 30 sqm square, the building is shaped like a C figure, with two symmetrical wings embracing a regular inner courtyard.
The white simple rectangular main façade is divided by a wide portal that gives access to the house both by
car and by foot.
The two symmetrical wings above described are designed to contain a garage for collectible luxury vintage cars on the right and the bedrooms on the left.
The main central body will contain a wide open space while a protruding small wing on the right will host a cosy gym and music area.
The same wing, repeated symmetrically on the right side will host the main bedroom with spa, sauna and changing room. In between the two protruding objects, a wide veranda, accessible also via a secondary entrance, aligns the inner open space with the pool area.
The wide windows allow visual connection between all the various spaces, including outdoor ones.
The simple color palette and the austerity of the outdoor finishes led to the choosing of richer textures for the indoors such as ‘pietra d’iseo’ and richly veined walnut paneling. The garage area is the only one characterized by a rough naked concrete finish on the walls, in contrast with the shiny polish of the cars’ bodies.
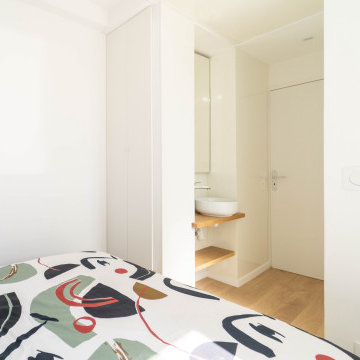
Chambre avec fenêtre et suite salle d'eau. En face du meuble lavabo et armoire de toilette, est située la douche à l'italienne.
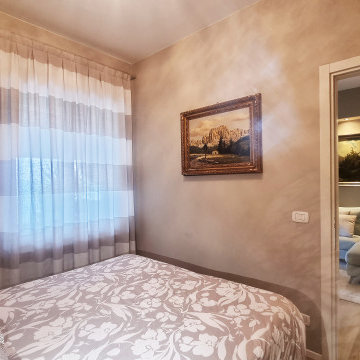
Un piccolo trilocale fronte lago per trascorrere le vacanze estive é stato completamente ristrutturato: dai pavimenti, al colore delle pareti fino al rifacimento totale del bagno.
L arredamento é stato tutto sostituito con uno stile moderno mantenendo colori caldi e neutri, l unico vero e proprio tocco di colore viene dato dal divano.
Anche il giardino è stato completamente riprogettato, per creare un angolo piacevole dove godersi la stagione estiva fronte lago.
Small Bedroom with a Drop Ceiling Ideas and Designs
7
