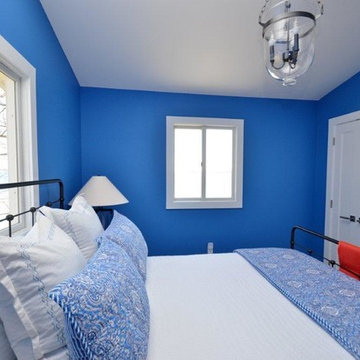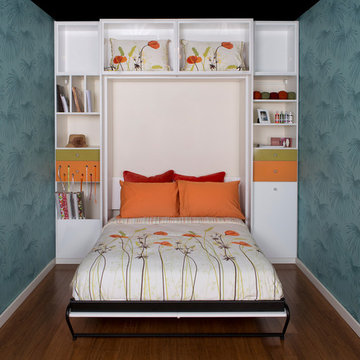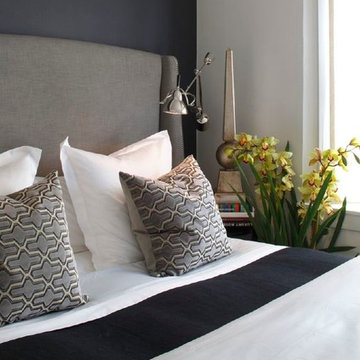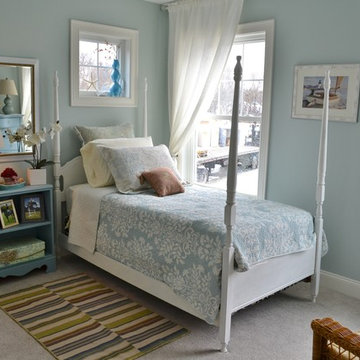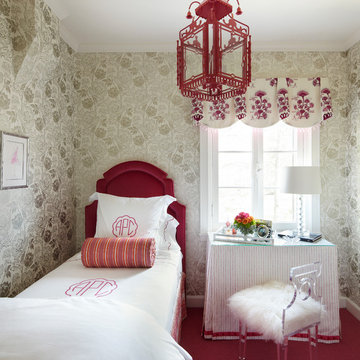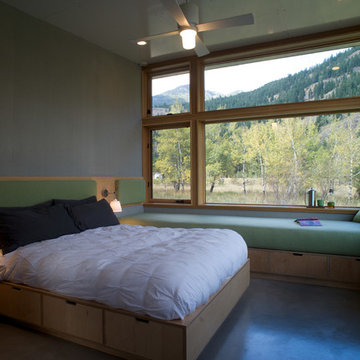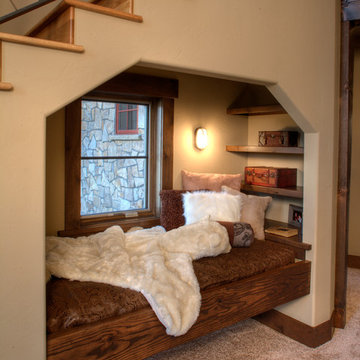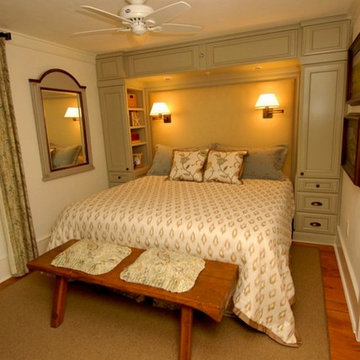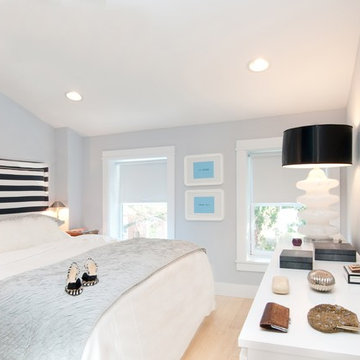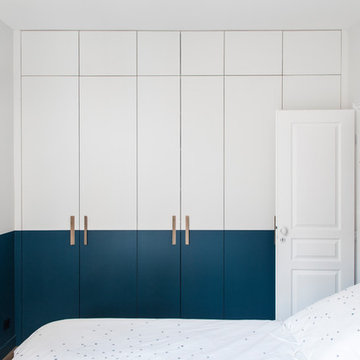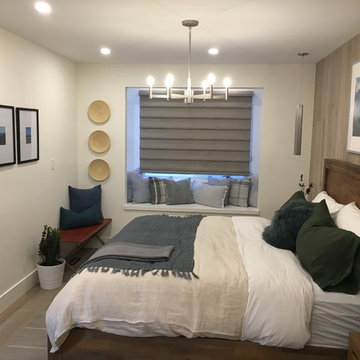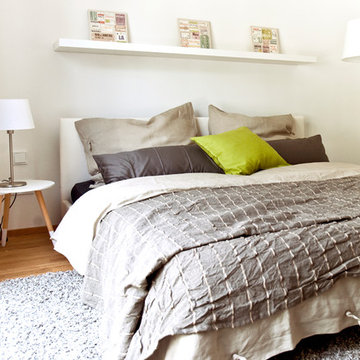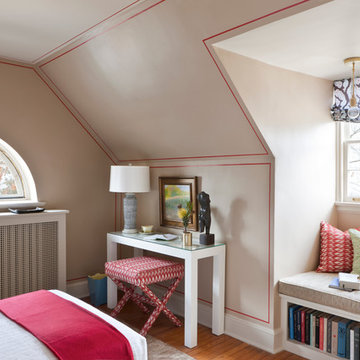Small Bedroom Ideas and Designs
Refine by:
Budget
Sort by:Popular Today
141 - 160 of 36,614 photos
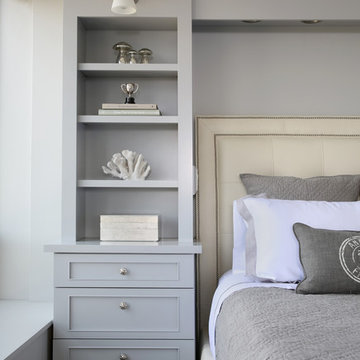
It's the details that make all the difference in this master bedroom. The floor to ceiling bookcase adds height, storage, and convenience for him and her. The overhead lighting also adds ease to the room with an inner light switch located on each side of the open shelving.
Learn more about Chris Ebert, the Normandy Remodeling Designer who created this space, and other projects that Chris has created: https://www.normandyremodeling.com/team/christopher-ebert
Photo Credit: Normandy Remodeling
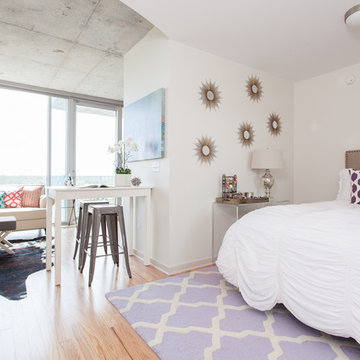
Open concept loft designed for style and functionality. Urban loft meets eclectic living.
Photo by Erin Williamson
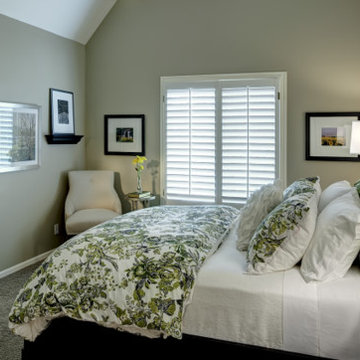
The last child was off to college and our clients were empty nesters. Their son announced he was not coming home to live again. His room was the largest of the children’s bedrooms and would make a wonderful guest room. The decision was a hard one, but the clients decided to move forward.
New furniture, lamps, bedding and accessories were selected with a theme of black, lime green and white. The room had only been painted the year before and the new bedding reflected the original wall color. Our clients selected a new mattress and we provided bedding that was comfy and felt luxurious. The husband requested that his photography be placed throughout the room. Mission accomplished. The lamps were purchased from a source not found in the Kansas City Area.
The bathroom received new wallpaper, black granite, faucets, toilet and beautiful accessories and a unique mirror.
Their son will certainly be surprised upon his next visit home!
The new furnishings were planned to travel over to their new home when they decide to downsize.
Design Connection Inc provided furniture, bedding, lamps, accessories, plumbing fixtures, wallpaper and installation.
Visit our website to see more of our projects: https://www.designconnectioninc.com/
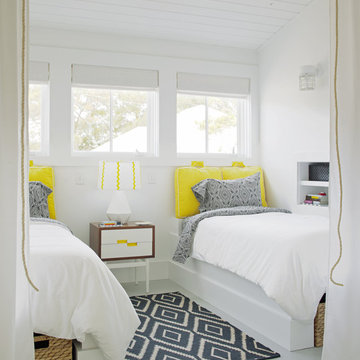
Second story sleeping loft located on Tybee Island in Savannah, GA. Behind the white flowing curtains are built in beds each adorned with a nautical reading light and built-in hideaway niches. The space is light and airy with painted gray floors, all white walls, old rustic beams and headers, wood paneling, tongue and groove ceilings, dormers, vintage rattan furniture, mid-century painted pieces, and a cool hangout spot for the kids.
Floor Color: BM Sterling 1591
Blinds: Rio Linen Roman shades
Wall Color: SW extra white 7006
Rug: West Elm
Built-in Beds: Rethink Design Studio
Bedside Table: Vintage teak tables with painted base and drawer fronts. Powder coated aluminum pull hardware
Lamp: Robert Abbey with Ric Rac embellished shades by Rethink
"Headboard": Target outdoor floor cushions
Duvet Cover: Target
Sheet & Pillow: Amy Butler
Baskets: Target
Drapery Fabric: West Elm
Drapery Designed by: Rethink Design Studio
Telephone: Vintage
All Other Accessories: Homeowner's Collection.
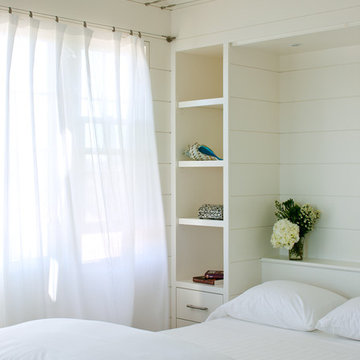
A Murphy bed in the guest bedroom is built into the wall and is flanked by book shelves.

Dans cet appartement moderne, les propriétaires souhaitaient mettre un peu de peps dans leur intérieur!
Nous y avons apporté de la couleur et des meubles sur mesure... Ici, une tête de lit sur mesure ornée d'un joli papier peint est venue remplacer le mur blanc.
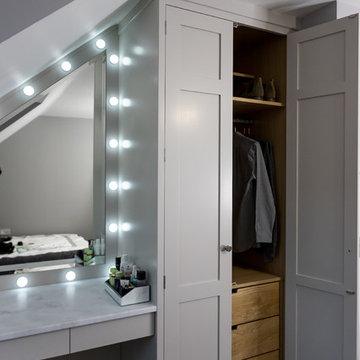
This bespoke shaker wardrobe and vanity area were commissioned to create wardrobe storage as well as maximising the space in the eaves of a top floor bedroom, in which we designed a comfortable dressing table area with gorgeous mirror and lighting.
The double wardrobe with oak dovetail drawers and storage shelves, together with the dressing table, surrounds a framed angled mirror which fits the space perfectly. Hand painted in F&B’s Cornforth White the colour matches the bedroom but also compliments the Minerva Carrara White worktop which is a practical and beautiful alternative to the usually used wooden top of a dressing table.
Special features include integrated and dimmable ‘Hollywood-style’ vanity lights, floating glass shelves (perfect for attractive perfume bottles) and handleless make-up drawers. These drawers have been positioned in the knee space so creating a pull mechanism on the underside of the drawer means there are no handles to get in the way when our client is sitting at the dressing table.
The polished nickel handles finish things of nicely!
Small Bedroom Ideas and Designs
8
