Small Bathroom with Light Hardwood Flooring Ideas and Designs
Refine by:
Budget
Sort by:Popular Today
21 - 40 of 2,014 photos
Item 1 of 3
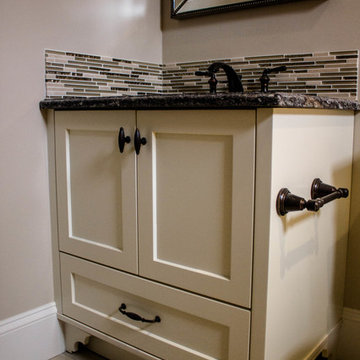
Custom cabinetry and millwork by Redrose Woodworking & Design in Port Coquitlam, BC.

This North Vancouver Laneway home highlights a thoughtful floorplan to utilize its small square footage along with materials that added character while highlighting the beautiful architectural elements that draw your attention up towards the ceiling.
Build: Revel Built Construction
Interior Design: Rebecca Foster
Architecture: Architrix
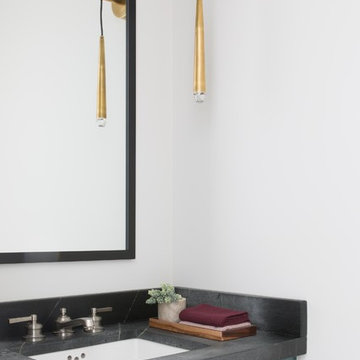
White bathroom with black mirror, brass sconces, silver faucet, peacock blue vanity and soapstone counter. Photo by Suzanna Scott.

Rénovation d'une salle de bain de 6m2 avec ajout d'une douche de plein pied et d'une baignoire ilot.
Esprit vacances, voyage, spa.
Reportage photos complet >> voir projet rénovation d'une salle de bain
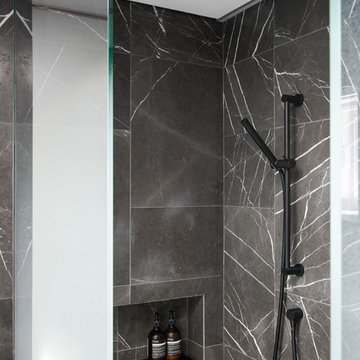
Double wash basins, timber bench, pullouts and face-level cabinets for ample storage, black tap ware and strip drains and heated towel rail.
Image: Nicole England
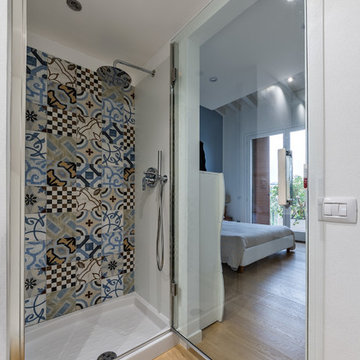
Il piccolo bagno della camera è caratterizzato da una doccia rivestita sulla parete di fondo da cementine con disegni differenti (Ceramiche Fioranese).
Foto di Simone Marulli
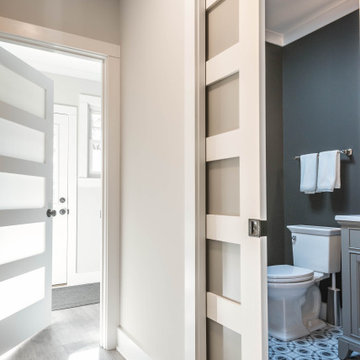
The half bath is located just around the corner from the living room and is adjacent to the mudroom.
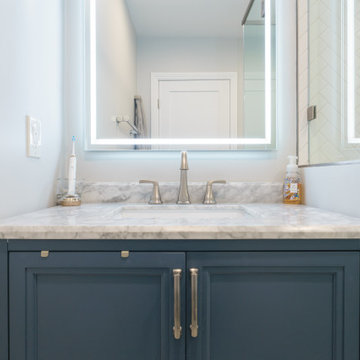
We turned this master bathroom into an updated bathroom that looks like it was from a magazine. It has a corner shower with white ceramic herringbone tiles, a precise hexagon floor, and wood encasing. The shower also has a new shower head and a tall glass encasing. For more of our work check out our website at PearlRemodeling.com

Le puits de lumière a été habillé avec un adhésif sur un Plexiglas pour apporter un aspect déco a la lumière. À gauche, on a installé une grande douche 160 x 80 avec encastré dans le mur une niche pour poser les produits de douche. On installe également une grande paroi de douche totalement transparente pour garder visible tout le volume. À droite un ensemble de meuble blanc avec plan vasque en stratifié bois. Et au fond une superbe tapisserie poster pour donner de la profondeur et du contraste à cette salle de bain. On a l'impression qu'il s'agit d'un passage vers une luxuriante forêt.
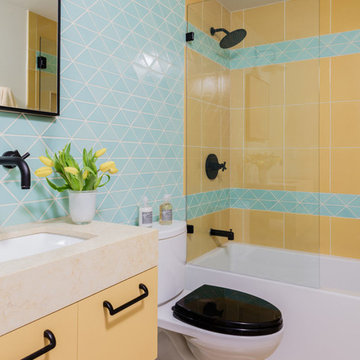
Aqua blue bathroom tiles from Fireclay Tile are playfully on-point in this delightfully patterned bathroom. A large tile shower echoes the sink in an eye-catching color blocked arrangement. Sample handmade bathroom tiles at FireclayTile.com.
FIRECLAY TILE SHOWN
4" Triangle Tiles in Aqua
12x12" Large Format Tiles in Tuolumne Meadows
DESIGN
Annie Hall Interiors
PHOTOS
Michael J. Lee Photography

Richard Gooding Photography
This townhouse sits within Chichester's city walls and conservation area. Its is a semi detached 5 storey home, previously converted from office space back to a home with a poor quality extension.
We designed a new extension with zinc cladding which reduces the existing footprint but created a more useable and beautiful living / dining space. Using the full width of the property establishes a true relationship with the outdoor space.
A top to toe refurbishment rediscovers this home's identity; the original cornicing has been restored and wood bannister French polished.
A structural glass roof in the kitchen allows natural light to flood the basement and skylights introduces more natural light to the loft space.
Small Bathroom with Light Hardwood Flooring Ideas and Designs
2


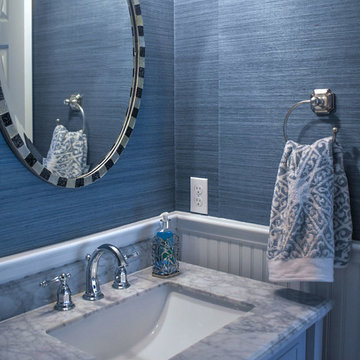

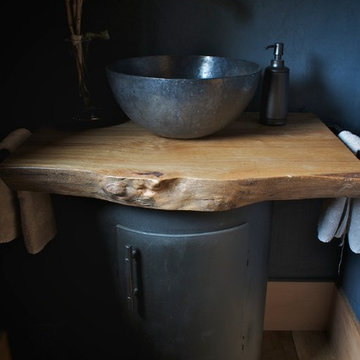
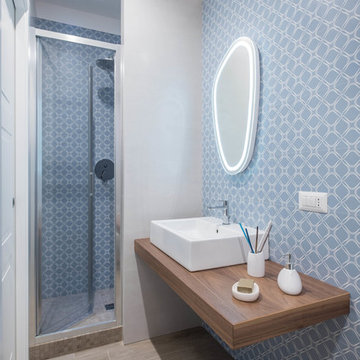
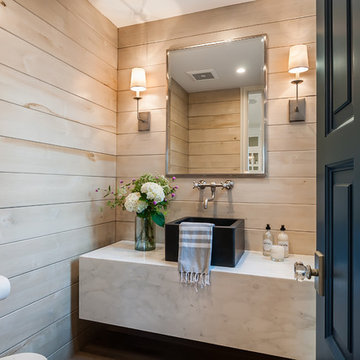
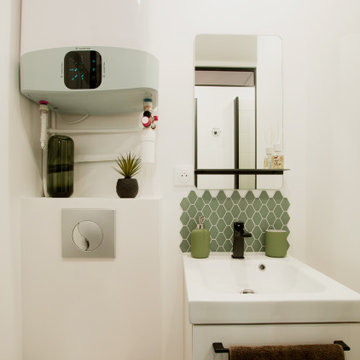
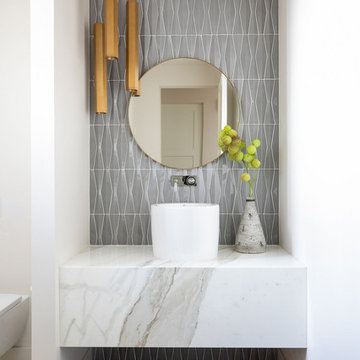

 Shelves and shelving units, like ladder shelves, will give you extra space without taking up too much floor space. Also look for wire, wicker or fabric baskets, large and small, to store items under or next to the sink, or even on the wall.
Shelves and shelving units, like ladder shelves, will give you extra space without taking up too much floor space. Also look for wire, wicker or fabric baskets, large and small, to store items under or next to the sink, or even on the wall.  The sink, the mirror, shower and/or bath are the places where you might want the clearest and strongest light. You can use these if you want it to be bright and clear. Otherwise, you might want to look at some soft, ambient lighting in the form of chandeliers, short pendants or wall lamps. You could use accent lighting around your bath in the form to create a tranquil, spa feel, as well.
The sink, the mirror, shower and/or bath are the places where you might want the clearest and strongest light. You can use these if you want it to be bright and clear. Otherwise, you might want to look at some soft, ambient lighting in the form of chandeliers, short pendants or wall lamps. You could use accent lighting around your bath in the form to create a tranquil, spa feel, as well. 