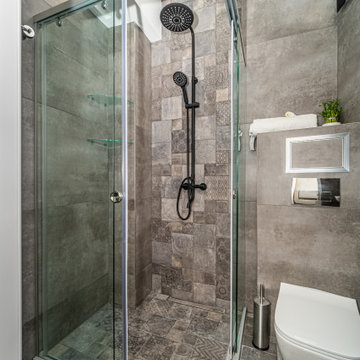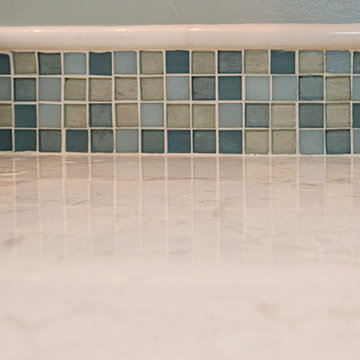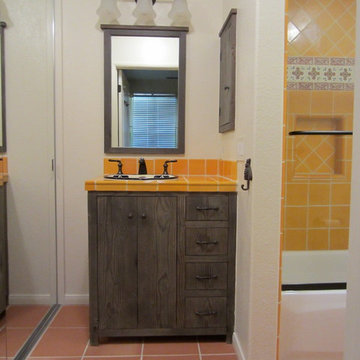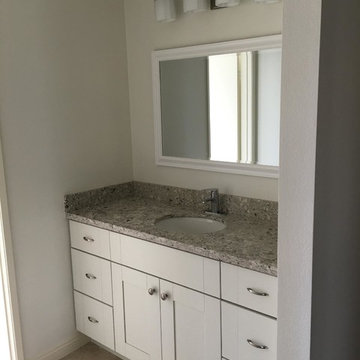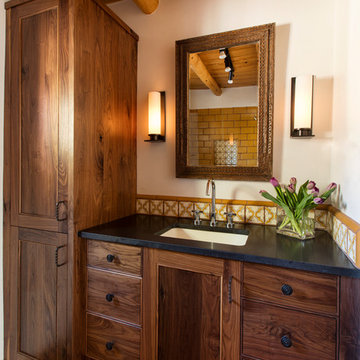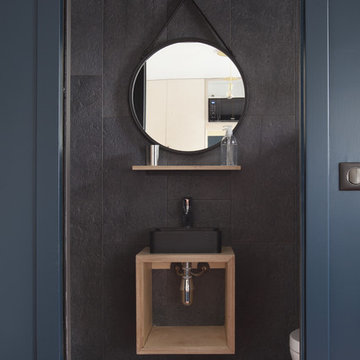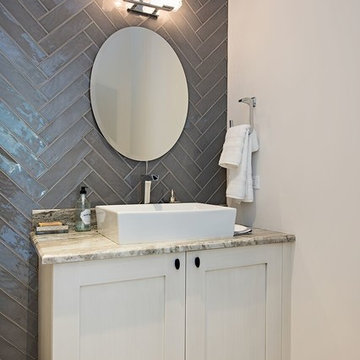Refine by:
Budget
Sort by:Popular Today
61 - 80 of 559 photos
Item 1 of 3

This casita was completely renovated from floor to ceiling in preparation of Airbnb short term romantic getaways. The color palette of teal green, blue and white was brought to life with curated antiques that were stripped of their dark stain colors, collected fine linens, fine plaster wall finishes, authentic Turkish rugs, antique and custom light fixtures, original oil paintings and moorish chevron tile and Moroccan pattern choices.
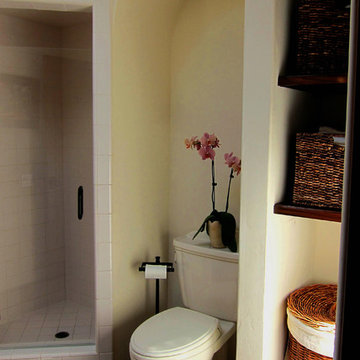
Design Consultant Jeff Doubét is the author of Creating Spanish Style Homes: Before & After – Techniques – Designs – Insights. The 240 page “Design Consultation in a Book” is now available. Please visit SantaBarbaraHomeDesigner.com for more info.
Jeff Doubét specializes in Santa Barbara style home and landscape designs. To learn more info about the variety of custom design services I offer, please visit SantaBarbaraHomeDesigner.com
Jeff Doubét is the Founder of Santa Barbara Home Design - a design studio based in Santa Barbara, California USA.
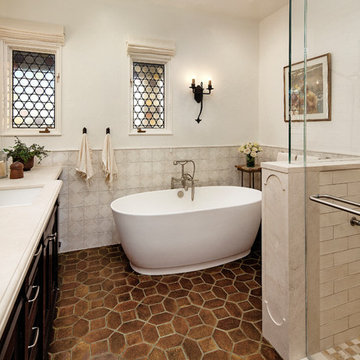
Architectural Design by Allen Kitchen & Bath | Interiors: Deborah Campbell | Photo by: Jim Bartsch
This Houzz project features the wide array of bathroom projects that Allen Construction has built and, where noted, designed over the years.
Allen Kitchen & Bath - the company's design-build division - works with clients to design the kitchen of their dreams within a tightly controlled budget. We’re there for you every step of the way, from initial sketches through welcoming you into your newly upgraded space. Combining both design and construction experts on one team helps us to minimize both budget and timelines for our clients. And our six phase design process is just one part of why we consistently earn rave reviews year after year.
Learn more about our process and design team at: http://design.buildallen.com

Old California Mission Style home remodeled from funky 1970's cottage with no style. Now this looks like a real old world home that fits right into the Ojai, California landscape. Handmade custom sized terra cotta tiles throughout, with dark stain and wax makes for a worn, used and real live texture from long ago. Wrought iron Spanish lighting, new glass doors and wood windows to capture the light and bright valley sun. The owners are from India, so we incorporated Indian designs and antiques where possible. An outdoor shower, and an outdoor hallway are new additions, along with the olive tree, craned in over the new roof. A courtyard with Spanish style outdoor fireplace with Indian overtones border the exterior of the courtyard. Distressed, stained and glazed ceiling beams, handmade doors and cabinetry help give an old world feel.
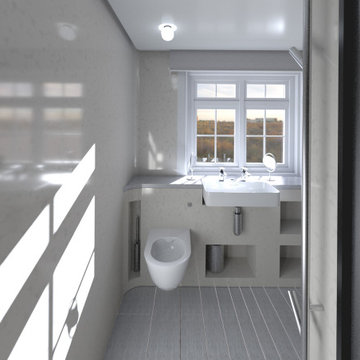
Entrance to Bathroom - 3D image of design proposal, showing stone tile flooring with underfloor heating, clay plaster wall finishes and integrated storage / sanitary cabinets.
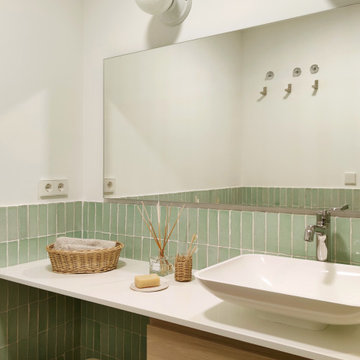
Questo progetto comprendeva la ristrutturazione dei 3 bagni di una casa vacanza. In ogni bagno abbiamo utilizzato gli stessi materiali ed elementi per dare una continuità al nostro intervento: piastrelle smaltate a mano per i rivestimenti, mattonelle in cotto per i pavimenti, silestone per il piano, lampade da parete in ceramica e box doccia con scaffalatura in muratura. Per differenziali, abbiamo scelto un colore di smalto diverso per ogni bagno: beige per il bagno-lavanderia, verde acquamarina per il bagno della camera padronale e senape per il bagno invitati.
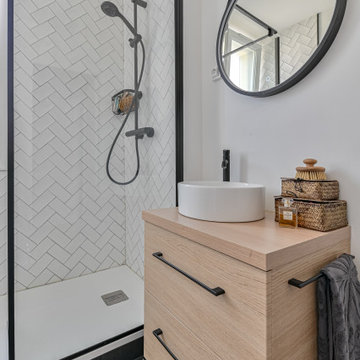
Salle de bain entièrement rénovée, le wc anciennement séparé a été introduit dans la salle de bain pour augmenter la surface au sol. Carrelages zellige posés en chevrons dans la douche. Les sanitaires et la robinetterie viennent de chez Leroy merlin

ein kleines Gäste WC im Stiel eines schweizer Chalets: teils sind die Wände mit Eichenholz verkleidelt, teils mit PU Lack dunkelgrau lackiert, Als Waschbecken ein ausgehölter Flußstein aus Granit mit einer Wandarmatur von Vola
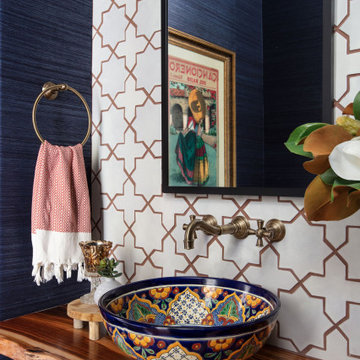
A rich grasscloth wallpaper paired with a sleek, Spanish tile perfectly compliments this beautiful, talavera sink.
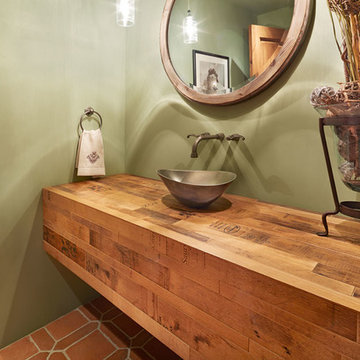
This guest bathroom features Coopersmark Wine Barrel wood for the counter.
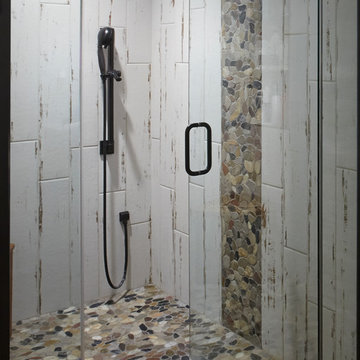
Robin Stancliff photo credits. My client’s main focus for this bathroom was to create a wheelchair accessible shower while
maintaining a unique and rustic visual appeal. When we received this project, the majority of the
bathroom had already been destroyed, and the new vanity was already in place. Our main
contribution was the new ADA accessible shower. We decided to keep the Saltillo tile and brick
wall in the bathroom to keep some of the original Southwestern charm of the home, and create
a stone flooring for the base of the shower. By mixing a variety of colored stones and creating a
stone detail up the side of the shower, we were able to add a modern and fresh touch to the
shower. Aside from the stone detail, the sides of the shower are made up of rustic wood-look
porcelain which fits the overall aesthetic of the bathroom while still being easy to clean. To
accommodate a wheelchair, the shower is 5’ by 5’ with a 3’ door. The handheld bar at the back
of the shower is an ADA compliant bar which has levers so it can be easily maneuvered.
Overall, we aimed to create a sturdy structure for the shower that would hold up to various
disability needs while still remaining chic. By adding rustic details and thoughtful ADA compliant
components, this shower is useful and attractive.

We gut renovated this bathroom down to the studs. We kept the layout but used Fireclay tiles to bring a fresh and functional perspective.
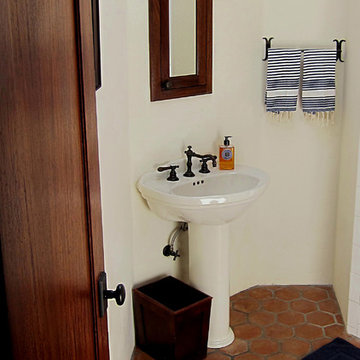
Design Consultant Jeff Doubét is the author of Creating Spanish Style Homes: Before & After – Techniques – Designs – Insights. The 240 page “Design Consultation in a Book” is now available. Please visit SantaBarbaraHomeDesigner.com for more info.
Jeff Doubét specializes in Santa Barbara style home and landscape designs. To learn more info about the variety of custom design services I offer, please visit SantaBarbaraHomeDesigner.com
Jeff Doubét is the Founder of Santa Barbara Home Design - a design studio based in Santa Barbara, California USA.
Small Bathroom and Cloakroom with Terracotta Flooring Ideas and Designs
4


