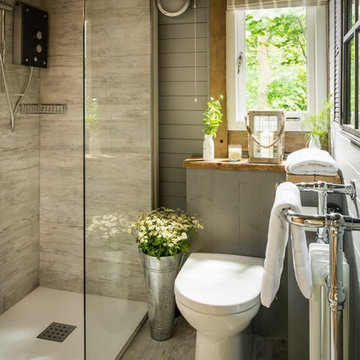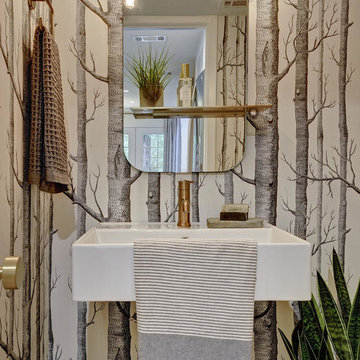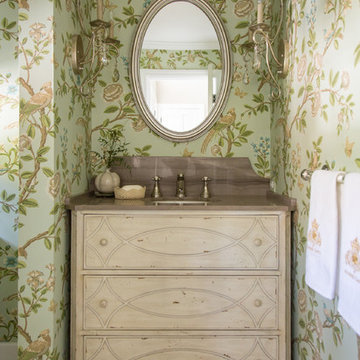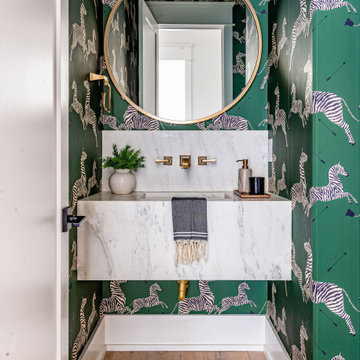Refine by:
Budget
Sort by:Popular Today
1 - 20 of 3,068 photos
Item 1 of 3

This tiny home packs a punch with timeless sophistication and updated whimsical touches. This homeowner wanted some wow in the powder room so we used Elitis vinyl hair on hide wallpaper to provide the impact she desired
David Duncan Livingston

Adjacent to the spectacular soaking tub is the custom-designed glass shower enclosure, framed by smoke-colored wall and floor tile. Oak flooring and cabinetry blend easily with the teak ceiling soffit details. Architecture and interior design by Pierre Hoppenot, Studio PHH Architects.

The dark tone of the shiplap walls in this powder room, are offset by light oak flooring and white vanity. The space is accented with brass plumbing fixtures, hardware, mirror and sconces.

Double wash basins, timber bench, pullouts and face-level cabinets for ample storage, black tap ware and strip drains and heated towel rail.
Image: Nicole England

Creative take on regency styling with bold stripes, orange accents and bold graphics.
Photo credit: Alex Armitstead

Il bagno degli ospiti è caratterizzato da un mobile sospeso in cannettato noce Canaletto posto all'interno di una nicchia e di fronte due colonne una a giorno e una chiusa. La doccia è stata posizionata in fondo al bagno per recuperare più spazio possibile. La chicca di questo bagno è sicuramente la tenda della doccia dove abbiamo utilizzato un tessuto impermeabile adatto per queste situazioni. E’ idrorepellente, bianco ed ha un effetto molto setoso e non plasticoso.
Foto di Simone Marulli
Small Bathroom and Cloakroom with Light Hardwood Flooring Ideas and Designs
1















