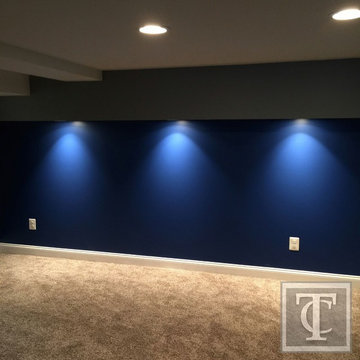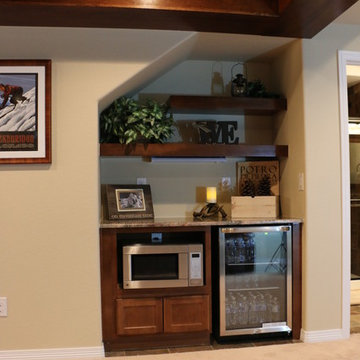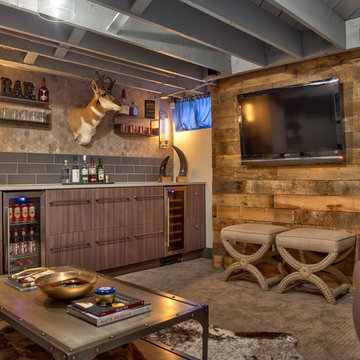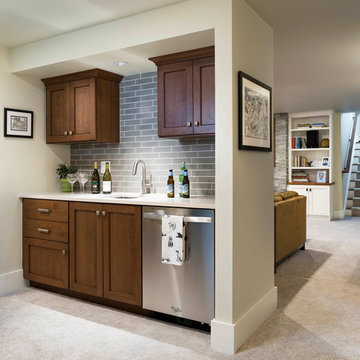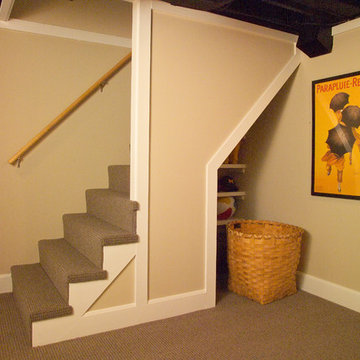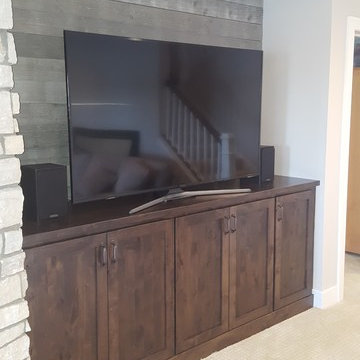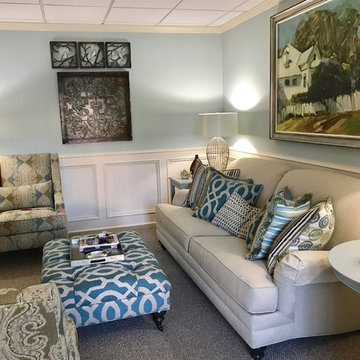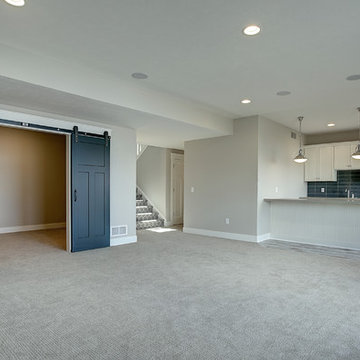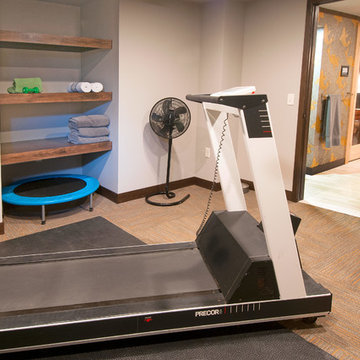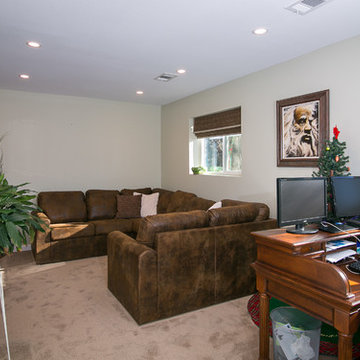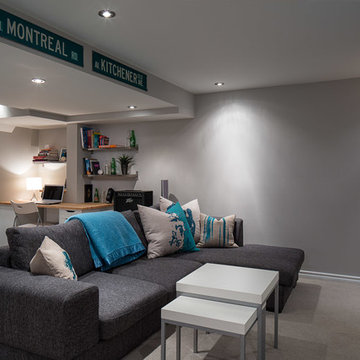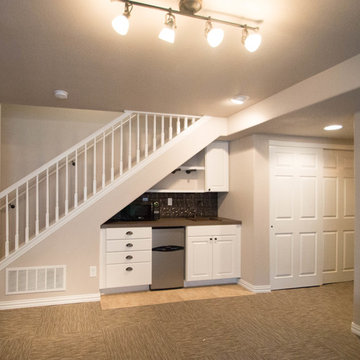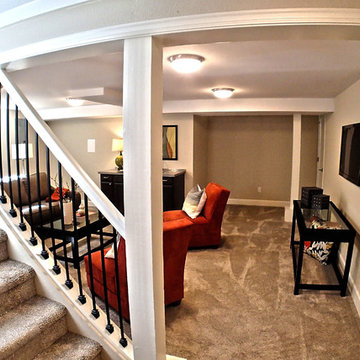Small Basement with Carpet Ideas and Designs
Refine by:
Budget
Sort by:Popular Today
1 - 20 of 295 photos
Item 1 of 3

Area under the stairway was finished providing sitting / reading area for children with built-in drawer for toys. Post was framed out. Stairway post, handrail, and balusters are removable to allow furniture to be moved up/down the stairway.

Cabinetry: Starmark
Style: Bridgeport w/ Five Piece Drawer Headers
Finish: Maple White
Countertop: Starmark Wood Top in Hickory Mocha
Designer: Brianne Josefiak
Contractor: Customer's Own

The new addition at the basement level allowed for the creation of a new bedroom space, allowing all residents in the home to have their own rooms.

This is the lower level of lovely town house in Northern Virginia. The client and her teenage daughter wanted a place to hang out, watch TV, play games, use a laptop and do homework. Our goal was to allocate space for each request while not overwhelming the whole room. We achieved this by keeping the lines and color palette simple, but certainly not boring. The dramatic deep blue accent walls acts as a backdrop to the furnishings and draws the eye to the far reaches of the long room. The high table and 4 leather barstools are perfect for dining, games or working on a laptop. The sectional is a soft and comfy place to land after a long day.
David Keith Photography

This fun rec-room features storage and display for all of the kids' legos as well as a wall clad with toy boxes
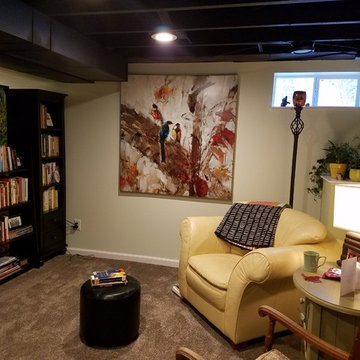
Basement was divided into spaces including a reading nook.
(ceiling was finished with black paint)
Small Basement with Carpet Ideas and Designs
1
