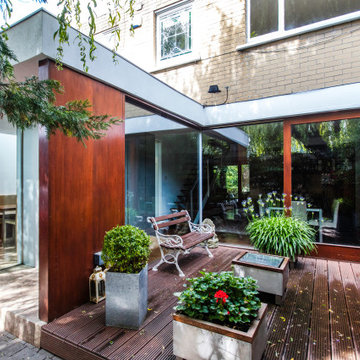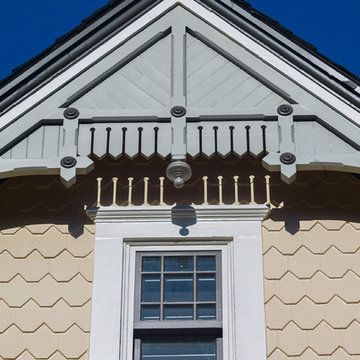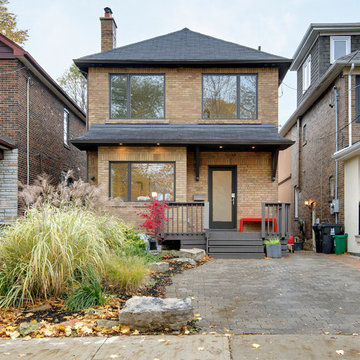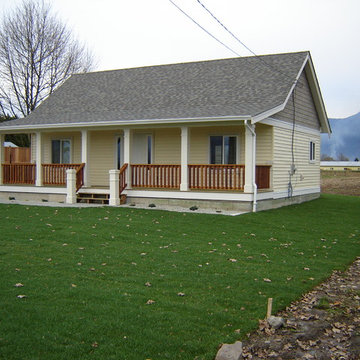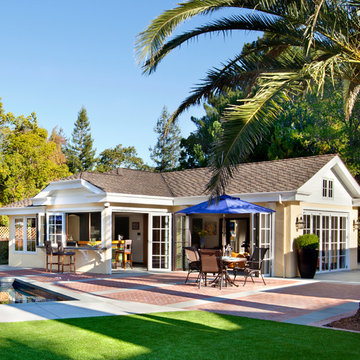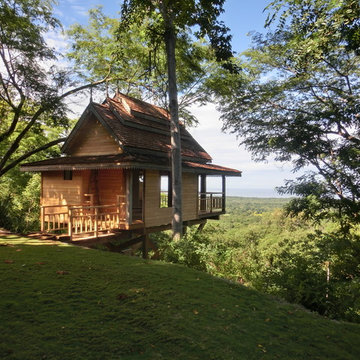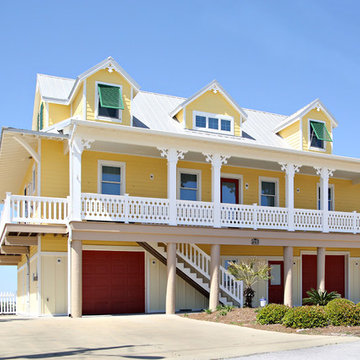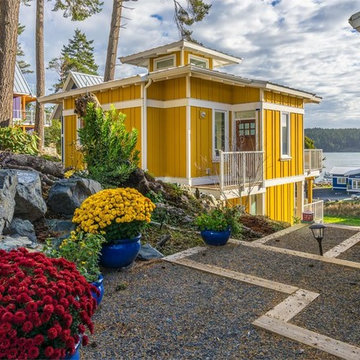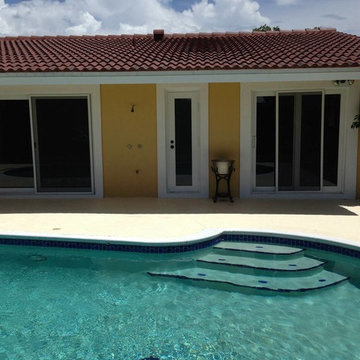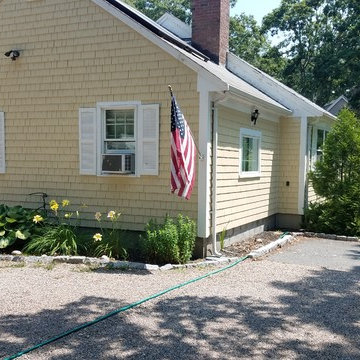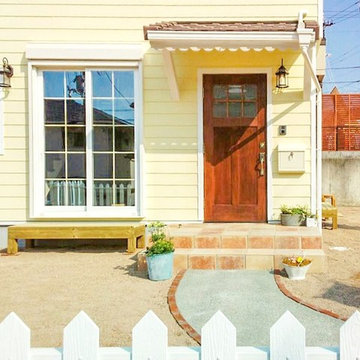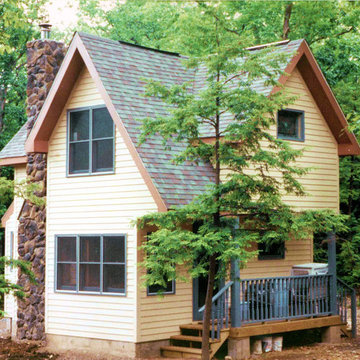Small and Yellow House Exterior Ideas and Designs
Refine by:
Budget
Sort by:Popular Today
181 - 200 of 539 photos
Item 1 of 3
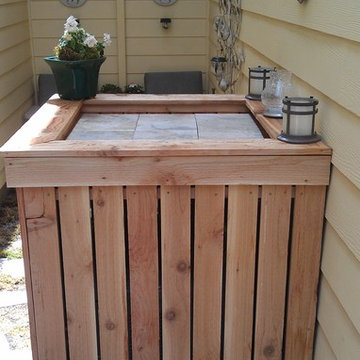
Framed in Air Conditioner. Slats wide enough for air circulation. Tiles removable when AC in use.
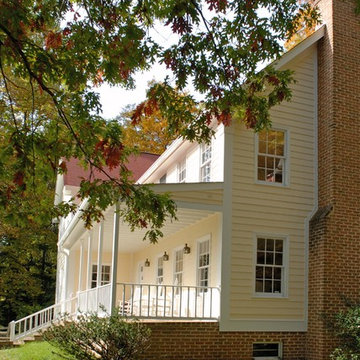
This historic home had a two-story addition added with a forward-facing gable including new built-up traditional moldings that were replicated on the original structure.
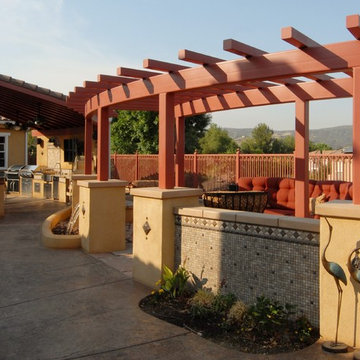
This is a private residence. The goals were to provide an outdoor kitchen and entertainment area while blocking unsightly views and accenting positive views. We added a small waterfall and firepit to the programming of the space. The structures follow the curved roof line of the home.
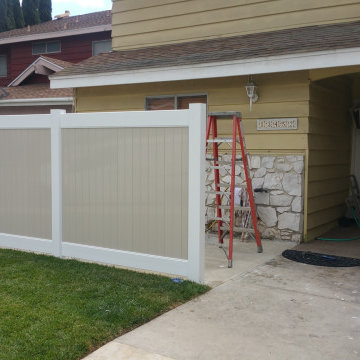
In this project we started with the kitchen renovation than we continued to the bathroom on the 2nd floor. The homeowner loved the work than he let us do all the rest of the house completely! We replaced the entire floors, windows, doors, we completely painted the walls, we removed a popcorn ceiling and smoothed out the walls and ceiling. we installed few sliding door in the enclosed patio. we replaced the roof over the enclosed patio. we installed new 5 ton A/C package unit on the top of the roof. We upgraded all the electrical and the panel box. we installed new tankless water heater. We painted the exterior of the house including all the wood trims. We installed new pool pump along with water solar panels for the pool. We installed new vinyl fences and gates in the front, side yards and around the pool equipment and we installed synthetic grass in the front yard. We also installed insulation and radiant barrier in the attic.
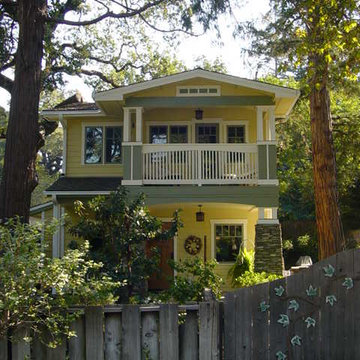
This residence is located in the historic district of Los Gatos, California. The original single story home sat on a tiny lot and was about 600 square feet. The owner wanted to double its size, but this area of the city has very limiting restrictions. The only solution was to add another story, but due to the historic nature of the house, we were not allowed to remove that much of the house. Instead we detached the house from its foundation, jacked it up, built a new first floor underneath it, lowered the existing house down and attached it all together. The owner was very pleased with the final result.
Brian Bishop, Architect, photo credit
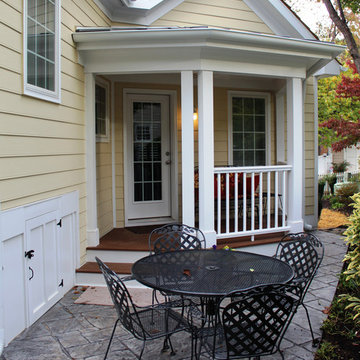
Kentlands in Gaithersburg addition remodeling project with yellow Hardiplank siding and white half-round gutters and brown Azek decking with a gray stamped concrete patio
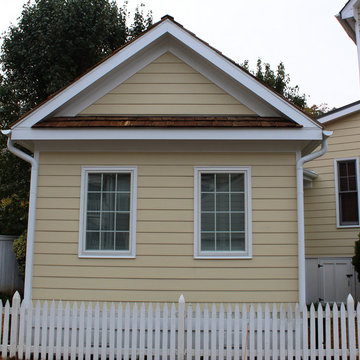
Kentlands in Gaithersburg addition remodeling project with yellow Hardiplank siding and white half-round gutters and brown Azek decking with a gray stamped concrete patio
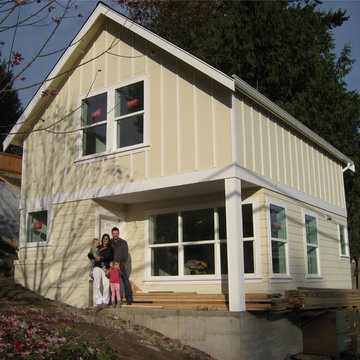
Ben and January live in Seattle's Magnolia neighborhood and were excited when a new Seattle ordinance allowed them to build a backyard cottage behind their home. We wanted to build a place for my father to live when he retired, so he could be closer to his grandchildren Leo and Francis. Said January. In the near term they planned to rent the cottage and ultimately decided to use it as a vacation rental through VRBO. This has proven to be quite successful helping to fund the construction.
www.microhousenw.com
Small and Yellow House Exterior Ideas and Designs
10
