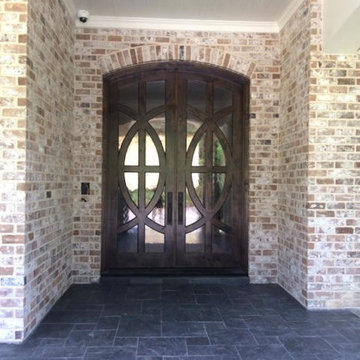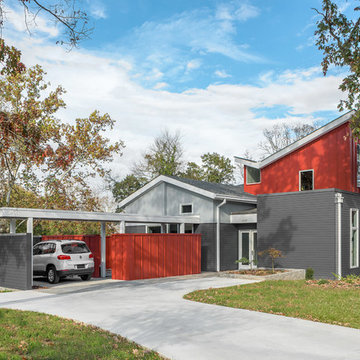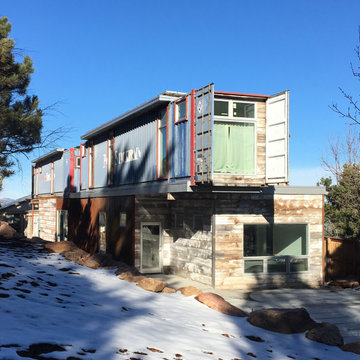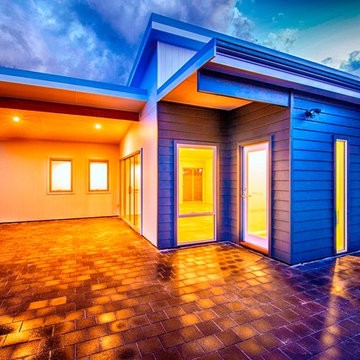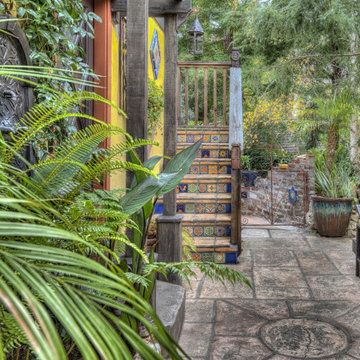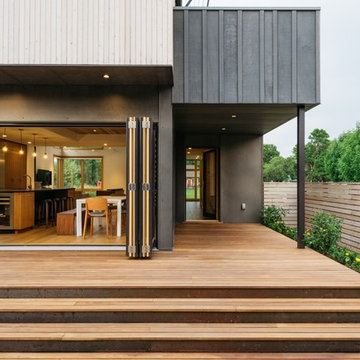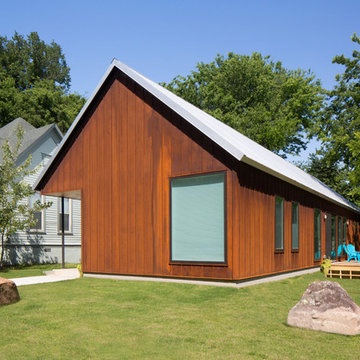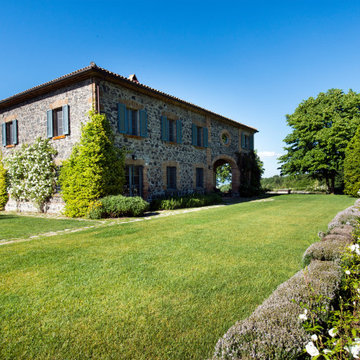Small and Multi-coloured House Exterior Ideas and Designs
Refine by:
Budget
Sort by:Popular Today
181 - 200 of 569 photos
Item 1 of 3
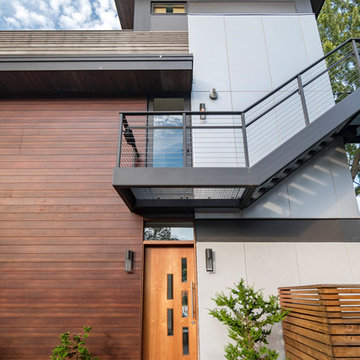
Located on a lot along the Rocky River sits a 1,300 sf 24’ x 24’ two-story dwelling divided into a four square quadrant with the goal of creating a variety of interior and exterior experiences within a small footprint. The house’s nine column steel frame grid reinforces this and through simplicity of form, structure & material a space of tranquility is achieved. The opening of a two-story volume maximizes long views down the Rocky River where its mouth meets Lake Erie as internally the house reflects the passions and experiences of its owners.
Photo: Sergiu Stoian
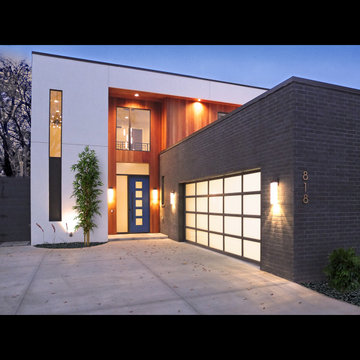
Example of a Modern home with Brazilian wood siding, black brick and glass doors in Oklahoma City.
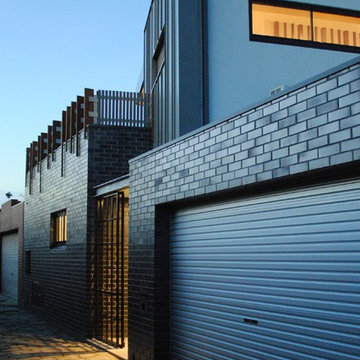
A plain galvanized roller door gives access to the single garage. The materials are deliberately understated in appearance, appropriate to the laneway setting.
Photographer: Carrie Chilton

Modern Bungalows Infill Development Project. 3 Dwellings modern shotgun style homes consisting of 2 Bedrooms, 2 Baths + a loft over the Living Areas.
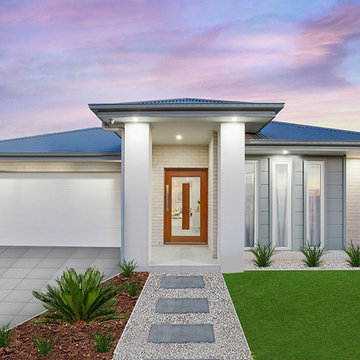
Home on display: The Amity
23 Silverthorne Street, Marsden Park, 2765
Home Consultants / Luke Swannell
0450 076 039
luke.swannell@adenbrook.com.au
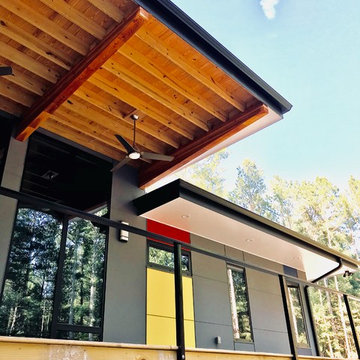
A deep sheltering overhang covers the private side porch of the "Privacy House" in Chatham County, NC.
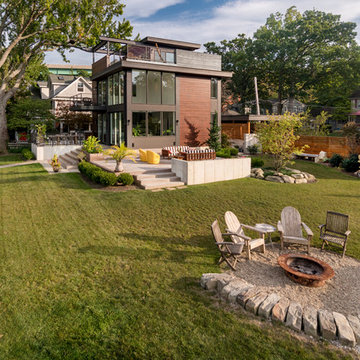
Located on a lot along the Rocky River sits a 1,300 sf 24’ x 24’ two-story dwelling divided into a four square quadrant with the goal of creating a variety of interior and exterior experiences within a small footprint. The house’s nine column steel frame grid reinforces this and through simplicity of form, structure & material a space of tranquility is achieved. The opening of a two-story volume maximizes long views down the Rocky River where its mouth meets Lake Erie as internally the house reflects the passions and experiences of its owners.
Photo: Sergiu Stoian
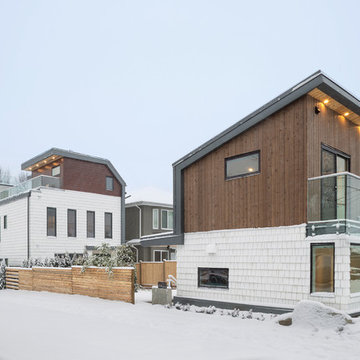
This is a beautiful contemporary home with multi-levels connected with a grand steel staircase. It's one of a kind design you can rarely find in Vancouver East. The laneway house shares the similar design feature as main house.
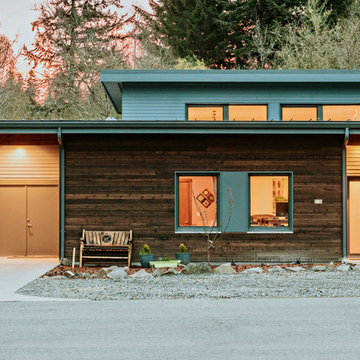
The Ballard Haus is an exciting Passive House design meant to fit onto a more compact urban lot while still providing an open and airy feeling for our clients. We built up to take full advantage of the extra sunlight for solar gain during the winter, and we crafted an open concept floor plan to maximize our client's space and budget.
Part of the goal of the Ballard Haus project was to create a design that could be used in a multitude of urban settings as we get ready to expand our reach into prefab Passive House options.
In this iteration of the Ballard Haus, yakisugi cedar and smooth hardi siding were chosen to complement and blend into the beautiful Pacific NW.
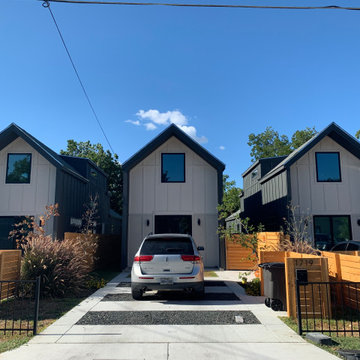
Modern Bungalows Infill Development Project. 3 Dwellings modern shotgun style homes consisting of 2 Bedrooms, 2 Baths + a loft over the Living Areas.
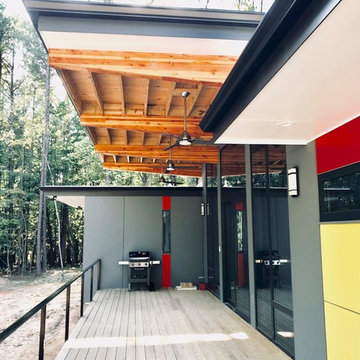
A deep sheltering overhang covers the private side porch of the "Privacy House" in Chatham County, NC.
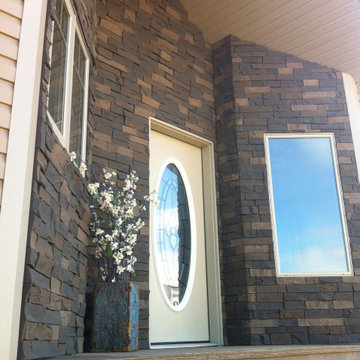
Our faux stone panels were added to this new home's exterior entryway as a stunning feature to draw the eye in. Done in our Ledge Stone profile in the color Dark Brown, the panels look just like authentic exterior stone cladding in an ultra lightweight and easy to install faux panel. The white front door stands out against the dark stone color. They're weather proof, Class-A fire rated, and can be used indoors and out.
Small and Multi-coloured House Exterior Ideas and Designs
10
