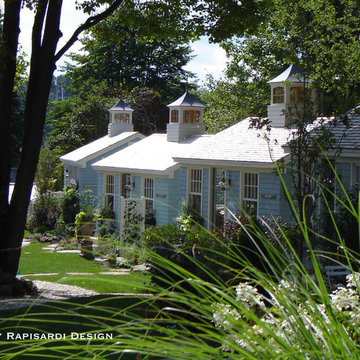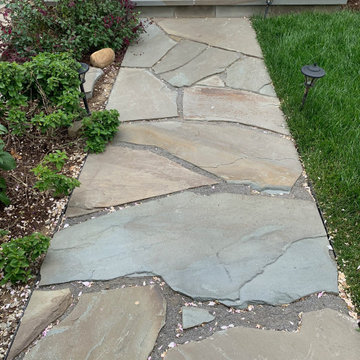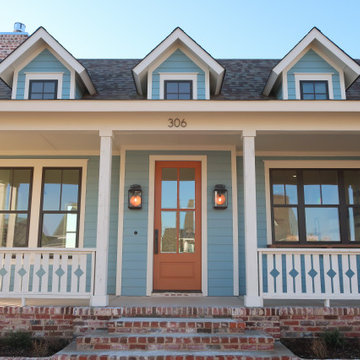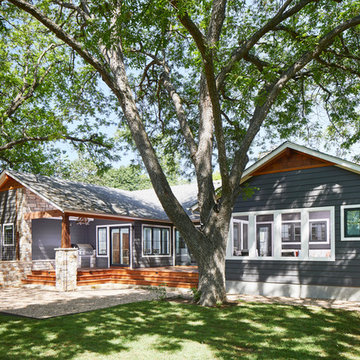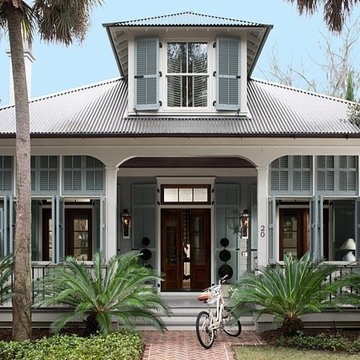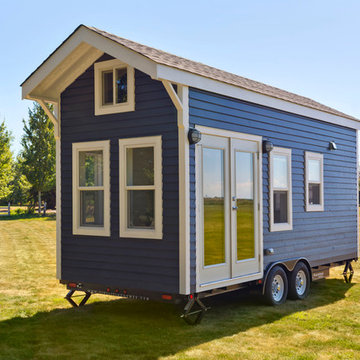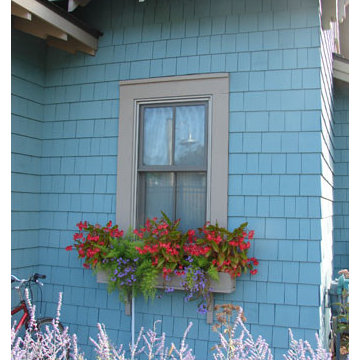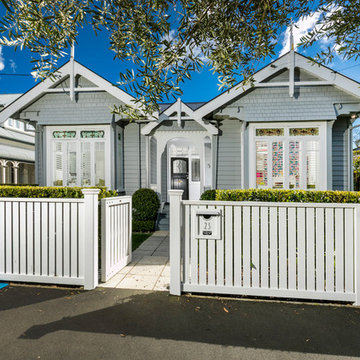Small and Blue House Exterior Ideas and Designs
Refine by:
Budget
Sort by:Popular Today
21 - 40 of 1,085 photos
Item 1 of 3
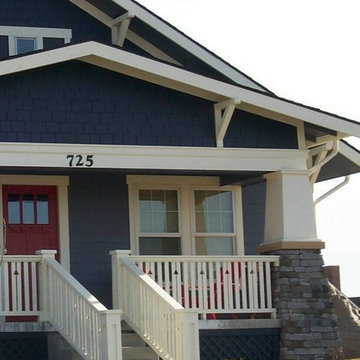
Architect: Michelle Penn, AIA
Located in Fallbrook neighborhood, it draws on the traditional design of the Prairie Trail Arts & Crafts. Notice the generous front porch, exposed brackets and mixture of siding styles.
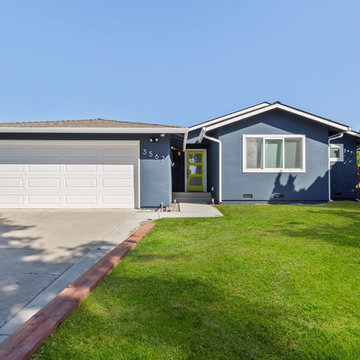
30 Years of Construction Experience in the Bay Area | Best of Houzz!
We are a passionate, family owned/operated local business in the Bay Area, California. At Lavan Construction, we create a fresh and fit environment with over 30 years of experience in building and construction in both domestic and international markets. We have a unique blend of leadership combining expertise in construction contracting and management experience from Fortune 500 companies. We commit to deliver you a world class experience within your budget and timeline while maintaining trust and transparency. At Lavan Construction, we believe relationships are the main component of any successful business and we stand by our motto: “Trust is the foundation we build on.”
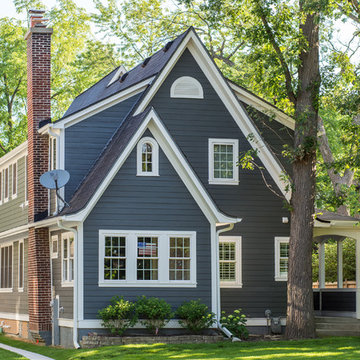
Front Elevation of this whole house renovation with seamless transition to rear addition.
Katie Basil Photography
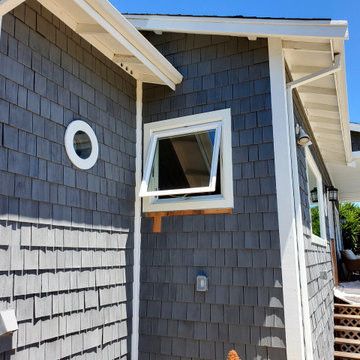
Newly installed awning window in place of the more limited octagonal window.
Windows & Beyond
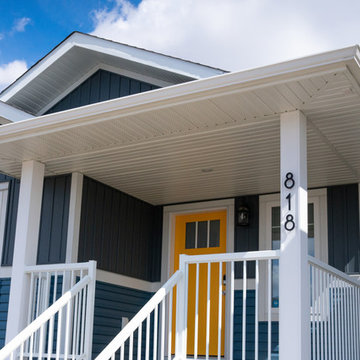
Small custom bungalow with rich accents of blue, white and a punch of yellow. Raised house numbers in black iron. Big front windows for loads of the West facing front.
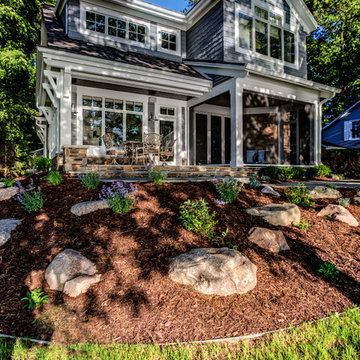
Good things come in small packages, as Tricklebrook proves. This compact yet charming design packs a lot of personality into an efficient plan that is perfect for a tight city or waterfront lot. Inspired by the Craftsman aesthetic and classic All-American bungalow design, the exterior features interesting roof lines with overhangs, stone and shingle accents and abundant windows designed both to let in maximum natural sunlight as well as take full advantage of the lakefront views.
The covered front porch leads into a welcoming foyer and the first level’s 1,150-square foot floor plan, which is divided into both family and private areas for maximum convenience. Private spaces include a flexible first-floor bedroom or office on the left; family spaces include a living room with fireplace, an open plan kitchen with an unusual oval island and dining area on the right as well as a nearby handy mud room. At night, relax on the 150-square-foot screened porch or patio. Head upstairs and you’ll find an additional 1,025 square feet of living space, with two bedrooms, both with unusual sloped ceilings, walk-in closets and private baths. The second floor also includes a convenient laundry room and an office/reading area.
Photographer: Dave Leale

Country Rustic house plan # 3133-V1 initially comes with a two-car garage.
BLUEPRINTS & PDF FILES AVAILABLE FOR SALE starting at $849
See floor plan and more photos: http://www.drummondhouseplans.com/house-plan-detail/info/ashbury-2-craftman-northwest-1003106.html
DISTINCTIVE ELEMENTS:
Garage with direct basement access via the utility room.
Abundantly windowed dining room. Kitchen / dinette with 40" x 60" central lunch island lunch.
Two good-sized bedrooms.
Bathroom with double vanity and 36" x 60" shower.
Utility room including laundry and freezer space.
Fireplace in living room opon on three sides to the living room and the heart of the activities area.
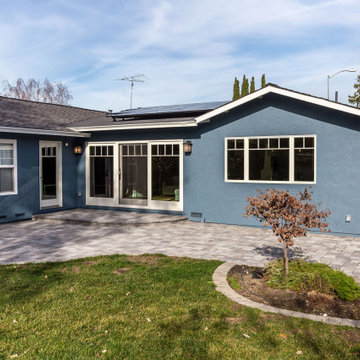
Next Stage Design + Build, San Jose, California, 2022 Regional CotY Award Winner, Residential Addition Over $250,000
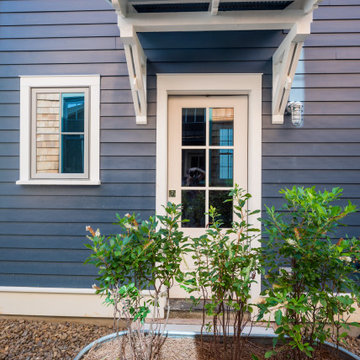
This custom urban infill farmhouse allows its owners to take advantage of a prime location while enjoying a peaceful setting and minimal maintenance. At just 862 sq ft, this thoughtfully designed 2 bed/ 2 bath home feels spacious with an open layout and 10' ceilings downstairs. The 8' deep front porch and gorgeous details throughout make this a tiny dream house.
Small and Blue House Exterior Ideas and Designs
2
