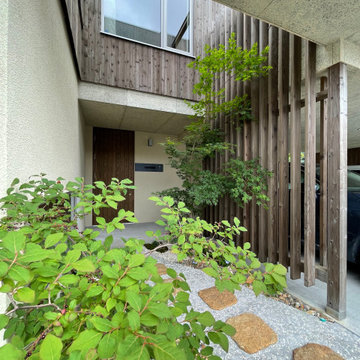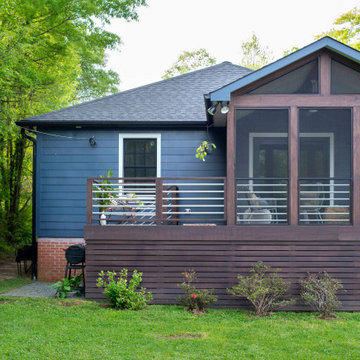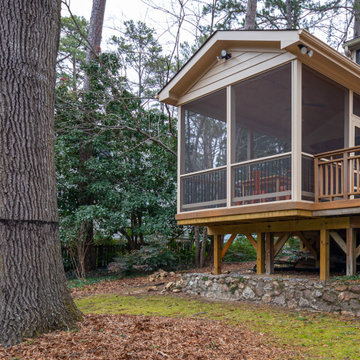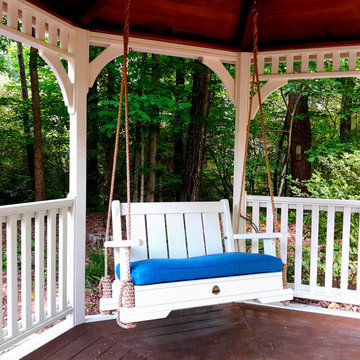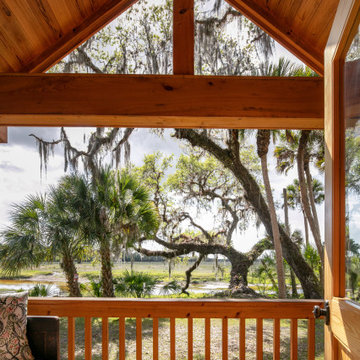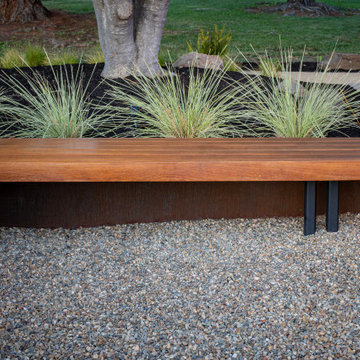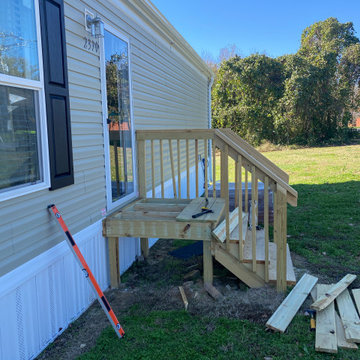Small All Railing Veranda Ideas and Designs
Refine by:
Budget
Sort by:Popular Today
1 - 20 of 216 photos
Item 1 of 3

Custom screen porch design on our tiny house/cabin build in Barnum MN. 2/3 concrete posts topped by 10x10 pine timbers stained cedartone. 2 steel plates in between timber and concrete. 4x8 pine timbers painted black, along with screen frame. All of these natural materials and color tones pop nicely against the white metal siding and galvalume roofing. Black framing designed to disappear with black screens leaving the wood and concrete to jump out.

Located in a charming Scarborough neighborhood just minutes from the ocean, this 1,800 sq ft home packs a lot of personality into its small footprint. Carefully proportioned details on the exterior give the home a traditional aesthetic, making it look as though it’s been there for years. The main bedroom suite is on the first floor, and two bedrooms and a full guest bath fit comfortably on the second floor.

Our Princeton architects designed a new porch for this older home creating space for relaxing and entertaining outdoors. New siding and windows upgraded the overall exterior look. Our architects designed the columns and window trim in similar styles to create a cohesive whole.

Quick facelift of front porch and entryway in the Houston Heights to welcome in the warmer Spring weather.

Providing an exit to the south end of the home is a screened-in porch that runs the entire width of the home and provides wonderful views of the shoreline. Dennis M. Carbo Photography
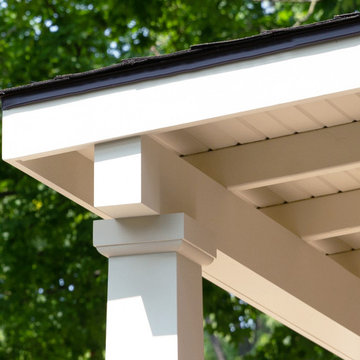
This Arts & Crafts Bungalow got a full makeover! A Not So Big house, the 600 SF first floor now sports a new kitchen, daily entry w. custom back porch, 'library' dining room (with a room divider peninsula for storage) and a new powder room and laundry room!
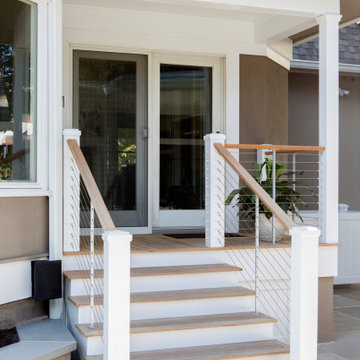
Our Princeton architects redesigned the rear porch to lead directly to the grilling and dining space. We matched the decking from the previous porch and added natural wood handrails with a cable railings system.
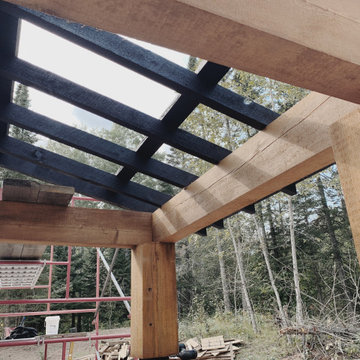
I like this angle underneath. The columns and beams look so fat and chunky. And the light shows the cracking and checking. This is actually the front porch. It's smaller so didn't need timbers for rafters. Just used roughsawn dimensional lumber but kept it black like the back porch.
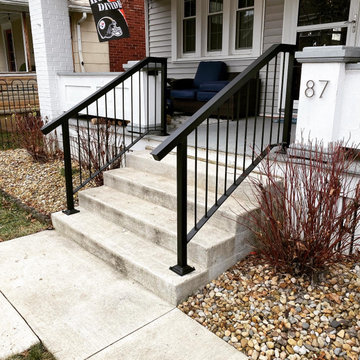
This was a handrail we design and fabricated for a client who needed matchbook-style handrails to meet home insurance requirements. These handrails are fabricated from hot-rolled steel, powder-coated in a matte black, and anchored into the concrete.
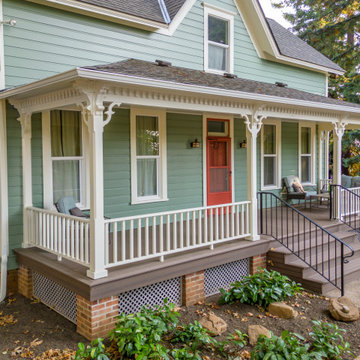
When we first saw this 1850's farmhouse, the porch was dangerously fragile and falling apart. It had an unstable foundation; rotting columns, handrails, and stairs; and the ceiling had a sag in it, indicating a potential structural problem. The homeowner's goal was to create a usable outdoor living space, while maintaining and respecting the architectural integrity of the home.
We began by shoring up the porch roof structure so we could completely deconstruct the porch itself and what was left of its foundation. From the ground up, we rebuilt the whole structure, reusing as much of the original materials and millwork as possible. Because many of the 170-year-old decorative profiles aren't readily available today, our team of carpenters custom milled the majority of the new corbels, dentil molding, posts, and balusters. The porch was finished with some new lighting, composite decking, and a tongue-and-groove ceiling.
The end result is a charming outdoor space for the homeowners to welcome guests, and enjoy the views of the old growth trees surrounding the home.
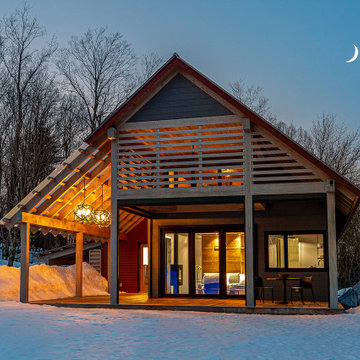
A place to sit, BBQ or gather with friends. The inside outside space can be screened or wide open.
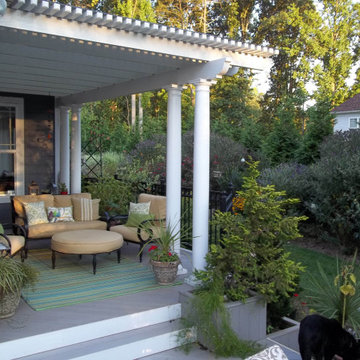
This porch features a custom low-maintenance pergola with Roman columns and metal porch railings. The porch also boasts custom low-maintenance planter boxes.
Small All Railing Veranda Ideas and Designs
1
