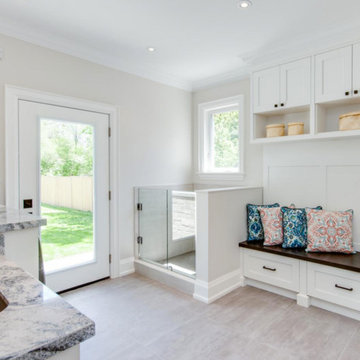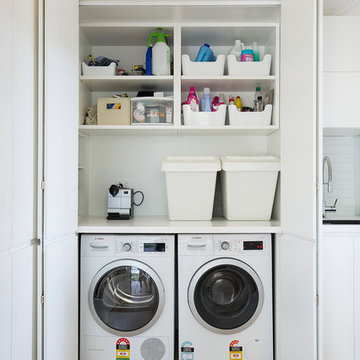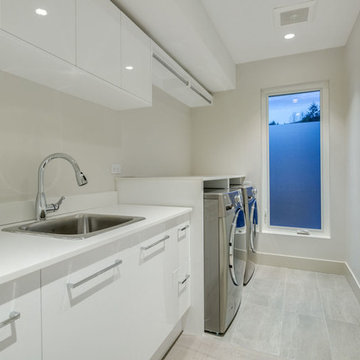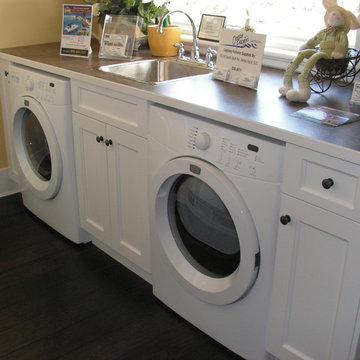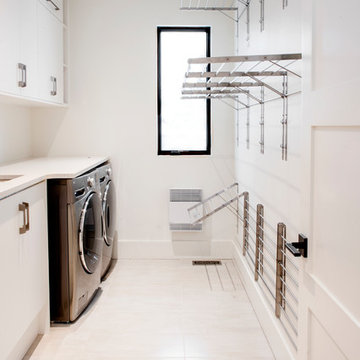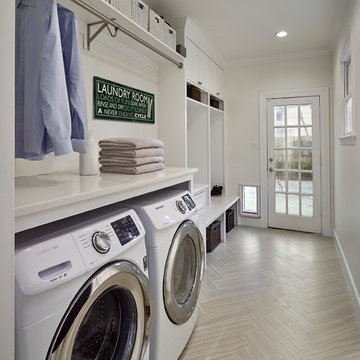Single-wall Utility Room with White Cabinets Ideas and Designs
Refine by:
Budget
Sort by:Popular Today
21 - 40 of 5,063 photos
Item 1 of 3

Our clients purchased this 1950 ranch style cottage knowing it needed to be updated. They fell in love with the location, being within walking distance to White Rock Lake. They wanted to redesign the layout of the house to improve the flow and function of the spaces while maintaining a cozy feel. They wanted to explore the idea of opening up the kitchen and possibly even relocating it. A laundry room and mudroom space needed to be added to that space, as well. Both bathrooms needed a complete update and they wanted to enlarge the master bath if possible, to have a double vanity and more efficient storage. With two small boys and one on the way, they ideally wanted to add a 3rd bedroom to the house within the existing footprint but were open to possibly designing an addition, if that wasn’t possible.
In the end, we gave them everything they wanted, without having to put an addition on to the home. They absolutely love the openness of their new kitchen and living spaces and we even added a small bar! They have their much-needed laundry room and mudroom off the back patio, so their “drop zone” is out of the way. We were able to add storage and double vanity to the master bathroom by enclosing what used to be a coat closet near the entryway and using that sq. ft. in the bathroom. The functionality of this house has completely changed and has definitely changed the lives of our clients for the better!

We redesigned this client’s laundry space so that it now functions as a Mudroom and Laundry. There is a place for everything including drying racks and charging station for this busy family. Now there are smiles when they walk in to this charming bright room because it has ample storage and space to work!
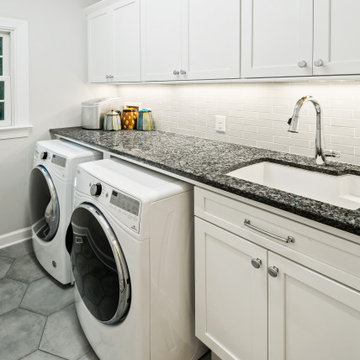
The original laundry was cramped, dark, and unorganized. This renovation yielded a room full of storage for out of sight organization, plenty of countertop for folding clothse, and large sink with subway tile backsplash.
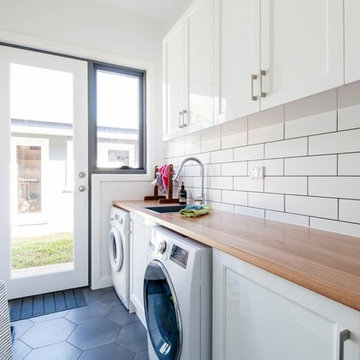
Howard is very photogenic and keen to be involved in our photo shoot. The newly added laundry is medium sized, featuring plenty of storage and counter space.
Photographer: Matthew Forbes
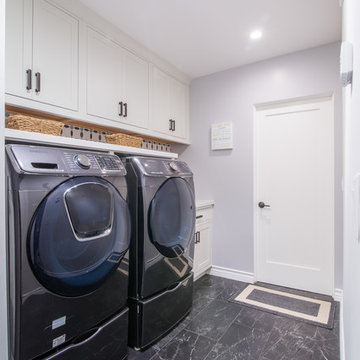
JL Interiors is a LA-based creative/diverse firm that specializes in residential interiors. JL Interiors empowers homeowners to design their dream home that they can be proud of! The design isn’t just about making things beautiful; it’s also about making things work beautifully. Contact us for a free consultation Hello@JLinteriors.design _ 310.390.6849_ www.JLinteriors.design

This repeat client requested that we organize and freshen up her laundry room since it is the main entry point for guests into her home. First we stacked the washer and dryer and enclosed it with a sliding frosted glass barn door. This allowed us to double her cabinetry and counter top space. Cabinets are custom, shaker style in Frosty White with tip-on toe kick pet food bowls, double trash can pull-out (which the homeowner uses to store her dog food for easy access), sink tilt out, undermount sink and Cashmere Carrara Zodiaq counter top.
Jason Jasienowski
Single-wall Utility Room with White Cabinets Ideas and Designs
2






