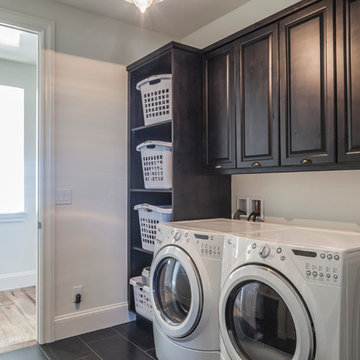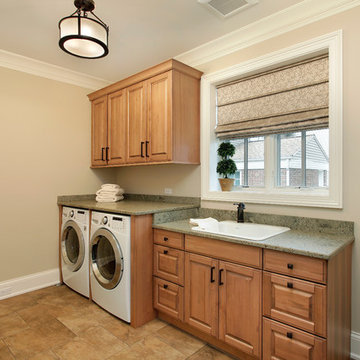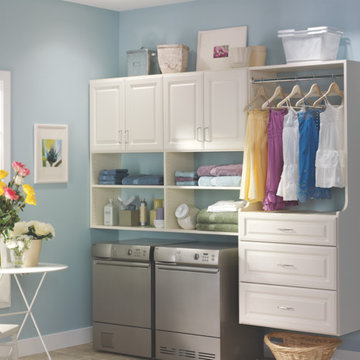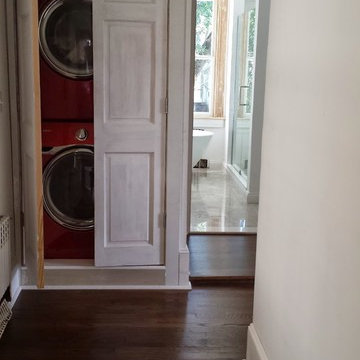Single-wall Utility Room with Raised-panel Cabinets Ideas and Designs
Refine by:
Budget
Sort by:Popular Today
1 - 20 of 909 photos
Item 1 of 3

Basement laundry idea that incorporates a double utility sink and enough cabinetry for storage purpose.

After moving into their home three years ago, Mr and Mrs C left their kitchen to last as part of their home renovations. “We knew of Ream from the large showroom on the Gillingham Business Park and we had seen the Vans in our area.” says Mrs C. “We’ve moved twice already and each time our kitchen renovation has been questionable. We hoped we would be third time lucky? This time we opted for the whole kitchen renovation including the kitchen flooring, lighting and installation.”
The Ream showroom in Gillingham is bright and inviting. It is a large space, as it took us over one hour to browse round all the displays. Meeting Lara at the showroom before hand, helped to put our ideas of want we wanted with Lara’s design expertise. From the initial kitchen consultation, Lara then came to measure our existing kitchen. Lara, Ream’s Kitchen Designer, was able to design Mr and Mrs C’s kitchen which came to life on the 3D software Ream uses for kitchen design.
When it came to selecting the kitchen, Lara is an expert, she was thorough and an incredibly knowledgeable kitchen designer. We were never rushed in our decision; she listened to what we wanted. It was refreshing as our experience of other companies was not so pleasant. Ream has a very good range to choose from which brought our kitchen to life. The kitchen design had ingenious with clever storage ideas which ensured our kitchen was better organised. We were surprised with how much storage was possible especially as before I had only one drawer and a huge fridge freezer which reduced our worktop space.
The installation was quick too. The team were considerate of our needs and asked if they had permission to park on our driveway. There was no dust or mess to come back to each evening and the rubbish was all collected too. Within two weeks the kitchen was complete. Reams customer service was prompt and outstanding. When things did go wrong, Ream was quick to rectify and communicate with us what was going on. One was the delivery of three doors which were drilled wrong and the other was the extractor. Emma, Ream’s Project Coordinator apologised and updated us on what was happening through calls and emails.
“It’s the best kitchen we have ever had!” Mr & Mrs C say, we are so happy with it.

This laundry / mud room was created with optimal storage using Waypoint 604S standard overlay cabinets in Painted Cashmere color with a raised panel door. The countertop is Wilsonart in color Betty. A Blanco Silgranit single bowl top mount sink with an Elkay Pursuit Flexible Spout faucet was also installed.
Single-wall Utility Room with Raised-panel Cabinets Ideas and Designs
1
















