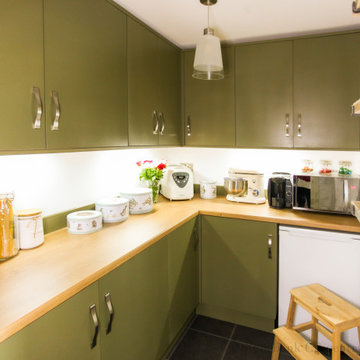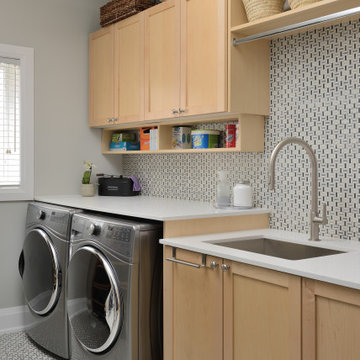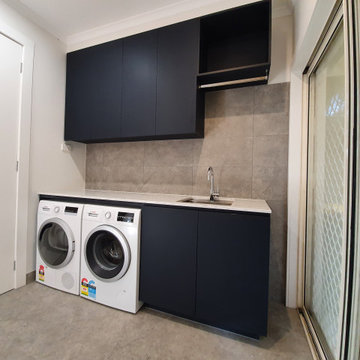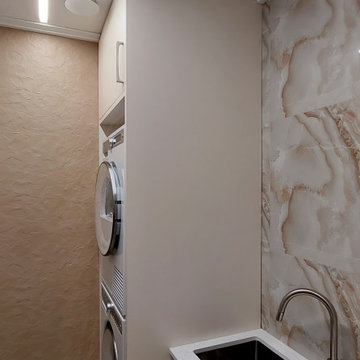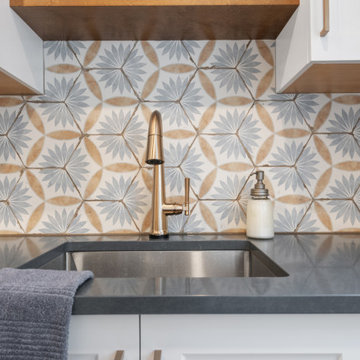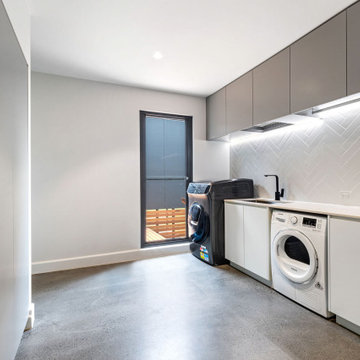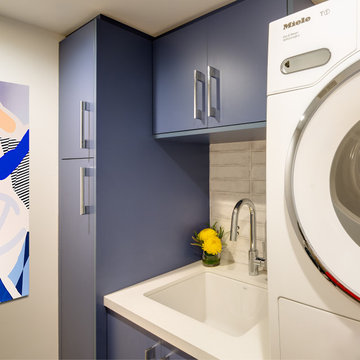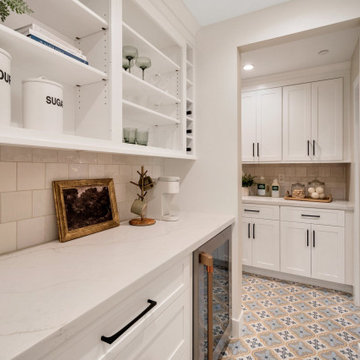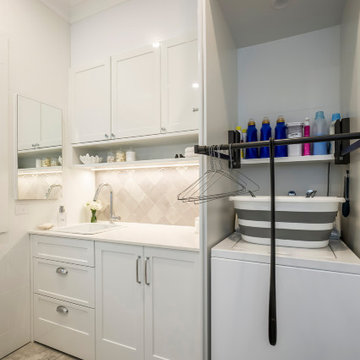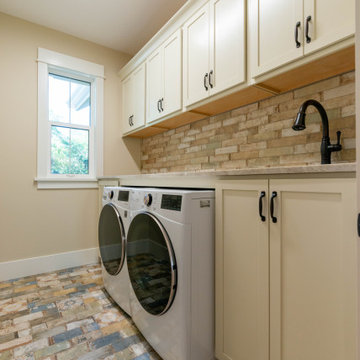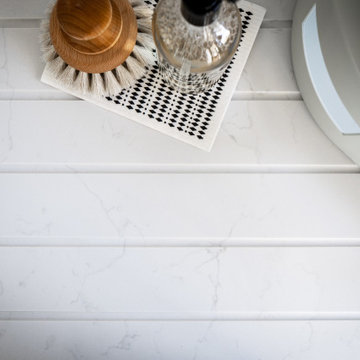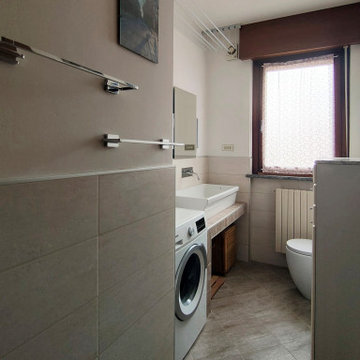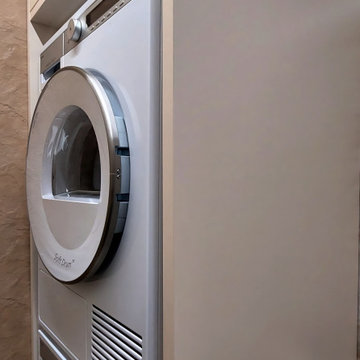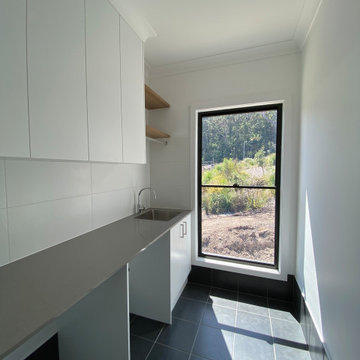Single-wall Utility Room with Porcelain Splashback Ideas and Designs
Refine by:
Budget
Sort by:Popular Today
101 - 120 of 189 photos
Item 1 of 3
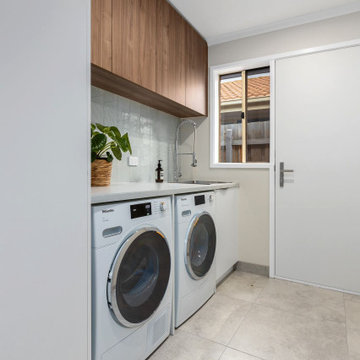
Simple but effective design changes were adopted in this multi room renovation.
Modern minimalist kitchens call for integrated appliances within their design.
The tall cabinetry display is visually appealing with this two-tone style.
The master bedroom is only truly complete with the added luxury of an ensuite bathroom. Smart inclusions like a large format tiling, the in-wall cistern with floor pan and a fully frameless shower, ensure an open feel was gained for a small footprint of this ensuite.
The wonderful transformation was made in this family bathroom, with a reconfigured floor plan. Now boasting both a freestanding bath and luxurious walk-in shower. Tiled splash backs are commonly themed in Kitchen and laundry interior design. Our clients chose this 100 x100 striking lineal patterned tile, which they matched in both their kitchen and laundry splash backs.
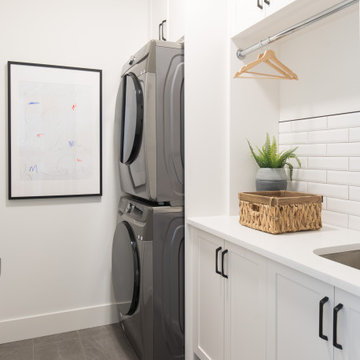
This incredible Homes By Us showhome is a classic beauty. The large oak kitchen boasts a waterfall island, and a beautiful hoodfan with custom quartz backsplash and ledge. The living room has a sense of grandeur with high ceilings and an oak panelled fireplace. A black and glass screen detail give the office a sense of separation while still being part of the open concept. The stair handrail seems simple, but was a custom design with turned tapered spindles to give an organic softness to the home. The bedrooms are all unique. The girls room is especially fun with the “lets go girls!” sign, and has an eclectic fun styling throughout. The cozy and dramatic theatre room in the basement is a great place for any family to watch a movie. A central space for entertaining at the basement bar makes this basement an entertaining dream. There is a room for everyone in this home, and we love the overall aesthetic! We definitely have home envy with this project!
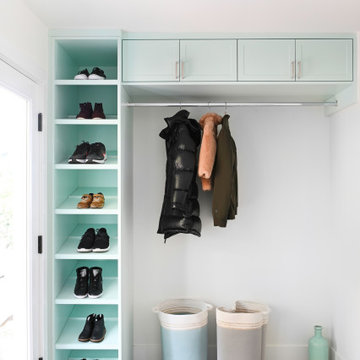
A bright, light and fun laundry room. Mint coloured cabinets, plenty of hanging space, and plenty of shoe space for a busy and young family. Darker hand painted fun floor tiles hide the dirt that gets brought in from the outdoors.
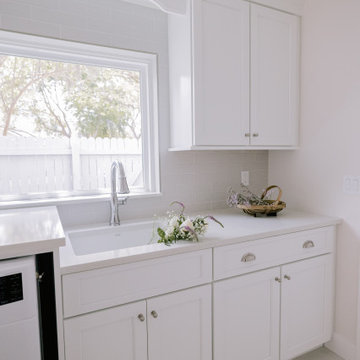
This 1960s home had a complete makeover! From moving walls, to taking walls out, to restructuring the whole house, these clients can hardly recognize their new space. This home has a very upgraded and fresh feel to it with the light wood floors, white countertops and cabinetry, and personal lighting.
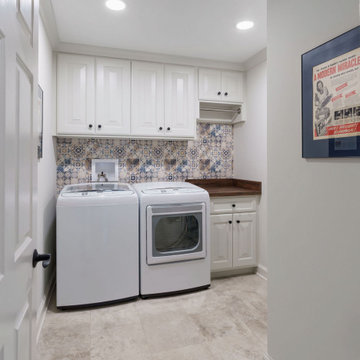
Space from the home's original oversized powder room was used to create a new laundry room in the bedroom wing.
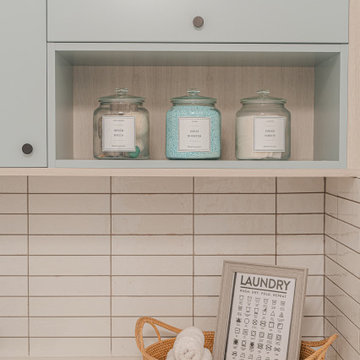
This beautiful new townhome in Vancouver didn’t require many improvements, but everyone can benefit from added storage. Our client, Jill, and her family had been living in the townhome for about a year before reaching out to our team. During our initial in-home consultation, we discussed the family’s needs.
Single-wall Utility Room with Porcelain Splashback Ideas and Designs
6
