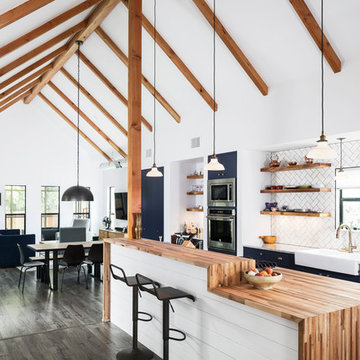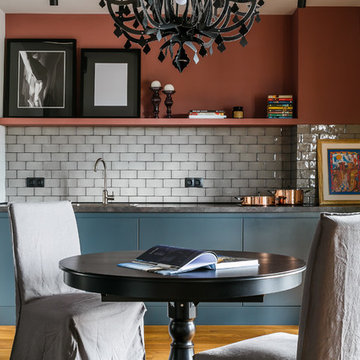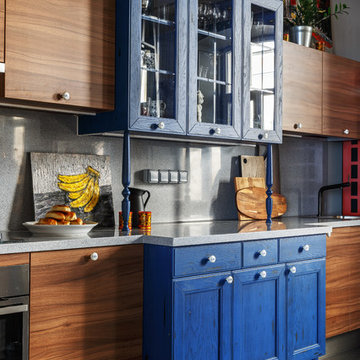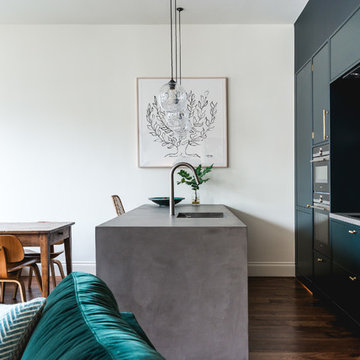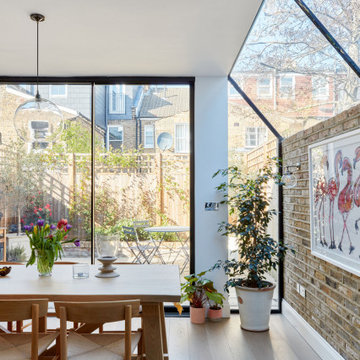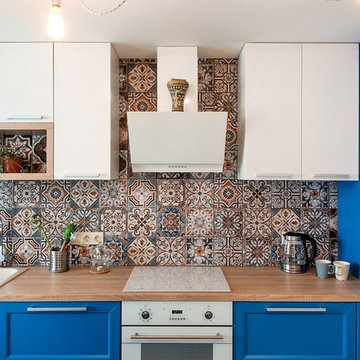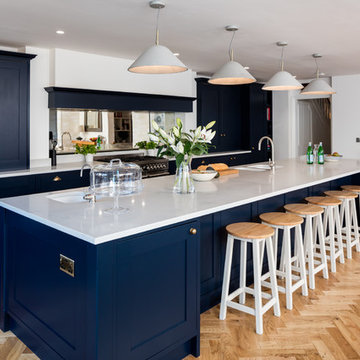Single-wall Kitchen with Blue Cabinets Ideas and Designs
Refine by:
Budget
Sort by:Popular Today
41 - 60 of 3,549 photos
Item 1 of 3
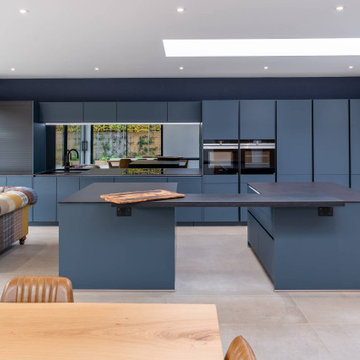
In the heart of Harpenden, a family sought to create a kitchen that was more than a cooking space; they wanted a multifunctional area tailored to their busy lifestyle. The goal was to combine functionality with a welcoming atmosphere for family and work-related activities.
For this project, the chosen range was Nobilia 945 Easytouch combined with 966 Lacquered Laminate in a stunning Fjord Blue Ultra Matt finish.
The worktops, supplied by Algarve Granite, were 12mm CRL Nero Natural CER104N ceramic with a Grey mirror finish, adding a sleek and contemporary edge to the kitchen. The inclusion of Siemens, Bora, Blanco, and Quooker appliances ensured the kitchen was equipped with the latest in kitchen technology, blending functionality and style seamlessly.
The kitchen was designed with dedicated areas to cater to their lifestyle - a walk-in larder and large utility area were essential elements, providing ample storage and workspace.
The final result is a Fjord Blue Kitchen that encapsulates the essence of modern living. The combination of Nobilia’s sleek design with practical features like the walk-in larder and high-quality appliances has created a space that meets the family’s needs and enhances their daily life.
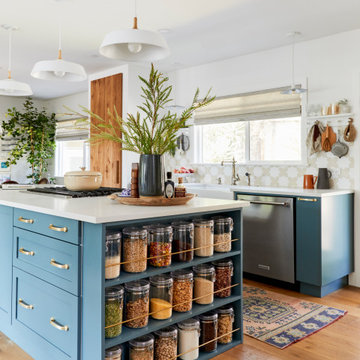
Cook up a creative and eclectic kitchen design by using our white Mini Star & Cross backsplash tile blend.
DESIGN
Velinda Hellen
PHOTOS
Sara Ligorria-Tramp
Tile Shown: Mini Star in Calcite & Mini Cross in Ivory
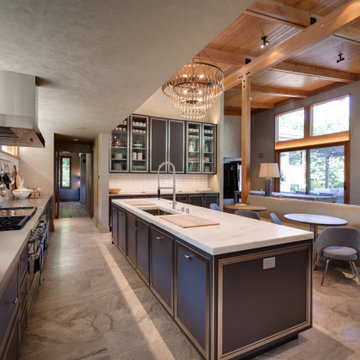
The owners requested a Private Resort that catered to their love for entertaining friends and family, a place where 2 people would feel just as comfortable as 42. Located on the western edge of a Wisconsin lake, the site provides a range of natural ecosystems from forest to prairie to water, allowing the building to have a more complex relationship with the lake - not merely creating large unencumbered views in that direction. The gently sloping site to the lake is atypical in many ways to most lakeside lots - as its main trajectory is not directly to the lake views - allowing for focus to be pushed in other directions such as a courtyard and into a nearby forest.
The biggest challenge was accommodating the large scale gathering spaces, while not overwhelming the natural setting with a single massive structure. Our solution was found in breaking down the scale of the project into digestible pieces and organizing them in a Camp-like collection of elements:
- Main Lodge: Providing the proper entry to the Camp and a Mess Hall
- Bunk House: A communal sleeping area and social space.
- Party Barn: An entertainment facility that opens directly on to a swimming pool & outdoor room.
- Guest Cottages: A series of smaller guest quarters.
- Private Quarters: The owners private space that directly links to the Main Lodge.
These elements are joined by a series green roof connectors, that merge with the landscape and allow the out buildings to retain their own identity. This Camp feel was further magnified through the materiality - specifically the use of Doug Fir, creating a modern Northwoods setting that is warm and inviting. The use of local limestone and poured concrete walls ground the buildings to the sloping site and serve as a cradle for the wood volumes that rest gently on them. The connections between these materials provided an opportunity to add a delicate reading to the spaces and re-enforce the camp aesthetic.
The oscillation between large communal spaces and private, intimate zones is explored on the interior and in the outdoor rooms. From the large courtyard to the private balcony - accommodating a variety of opportunities to engage the landscape was at the heart of the concept.
Overview
Chenequa, WI
Size
Total Finished Area: 9,543 sf
Completion Date
May 2013
Services
Architecture, Landscape Architecture, Interior Design
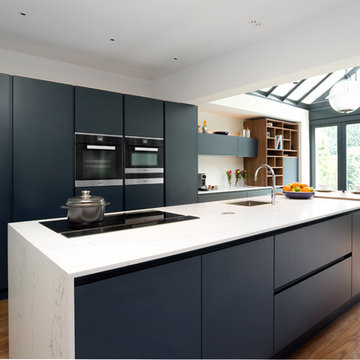
The Arke range from Pedini has been used here to stunning effect. The clean lines achieved by the handleless cabinets ensures the design is kept uncluttered and hides a multitude of storage options to ensure that the kitchen is as practical as it is beautiful.
Our clients knew that they wanted a matt navy blue kitchen, in fact, they knew the exact shade of blue they wanted. By using Pedini's colour match service our client was able to choose this colour from 213 RAL classic colours to achieve a truly individual kitchen.
Continuing with the custom-made design the kitchen features open shelving of various sizes to house the customers objet d'art collected from travels all over the world. The wood used for the shelving has been cleverly matched with the floor for a seamless style.
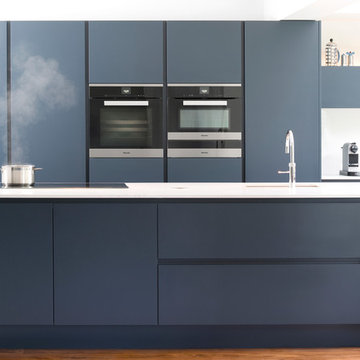
The Arke range from Pedini has been used here to stunning effect. The clean lines achieved by the handleless cabinets ensures the design is kept uncluttered and hides a multitude of storage options to ensure that the kitchen is as practical as it is beautiful.
Our clients knew that they wanted a matt navy blue kitchen, in fact, they knew the exact shade of blue they wanted. By using Pedini's colour match service our client was able to choose this colour from 213 RAL classic colours to achieve a truly individual kitchen.
Continuing with the custom-made design the kitchen features open shelving of various sizes to house the customers objet d'art collected from travels all over the world. The wood used for the shelving has been cleverly matched with the floor for a seamless style.

Step into this vibrant and inviting kitchen that combines modern design with playful elements.
The centrepiece of this kitchen is the 20mm Marbled White Quartz worktops, which provide a clean and sophisticated surface for preparing meals. The light-coloured quartz complements the overall bright and airy ambience of the kitchen.
The cabinetry, with doors constructed from plywood, introduces a natural and warm element to the space. The distinctive round cutouts serve as handles, adding a touch of uniqueness to the design. The cabinets are painted in a delightful palette of Inchyra Blue and Ground Pink, infusing the kitchen with a sense of fun and personality.
A pink backsplash further enhances the playful colour scheme while providing a stylish and easy-to-clean surface. The kitchen's brightness is accentuated by the strategic use of rose gold elements. A rose gold tap and matching pendant lights introduce a touch of luxury and sophistication to the design.
The island situated at the centre enhances functionality as it provides additional worktop space and an area for casual dining and entertaining. The integrated sink in the island blends seamlessly for a streamlined look.
Do you find inspiration in this fun and unique kitchen design? Visit our project pages for more.

Материалы, использованные для создания комплекта мебели:
каркас, фасады: ЛДСП фирмы Egger
столешница: ИСКУССТВЕННЫЙ КАМЕНЬ
фурнитура: Blum
Реализованный проект выполнен с учетом требований заказчика, для этого была произведена перепланировка помещения, соединяющая кухню и гостиную. Открытое помещение дало воплотить в жизнь задуманный проект. Проект квартиры г. Москва, бульвар братьев Весниных (ЖК ЗИЛАРТ)
Помещение выполнено в современном стиле, кухня объедение с гостиной, в сине-серах оттенках и с яркими акцентами в виде бордовой мебели, что служит разделением зон помещения.

Il mobile Spina-Dorsale divide in forma continua l'ambiente soggiorno-cucina dalla zona notte, abbinando funzioni diverse a seconda degli spazi in cui si affaccia.
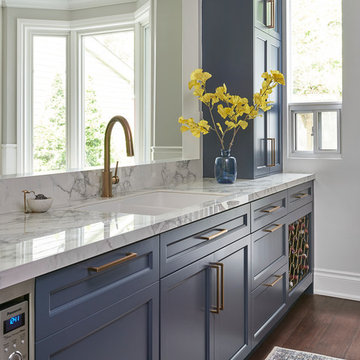
Blue evokes the sea and the sky, it creates a familiar and comforting feeling that conforms to the style of any once dull kitchen.
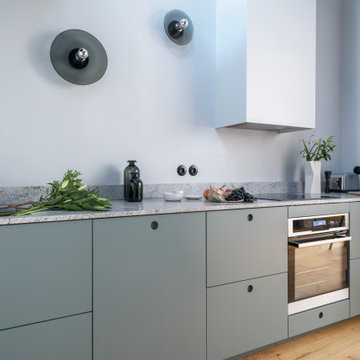
Agencement d'une cuisine avec un linéaire et un mur de placard. Plan de travail en granit Borgen. Ral des façades et des murs définit selon le camaïeu du granit. Réalisation sur-mesure par un menuisier des façades, des poignées intégrées et du caisson de la hotte. Les appliques en verre soufflé et une co-réalisation avec le verrier Arcam Glass.
crédit photo Germain Herriau, stylisme aurélie lesage

The island cooking zone with ovens, induction hob and ceiling mounted extractor is designed to keep the business end of preparing a meal away from the more communal breakfast bar.
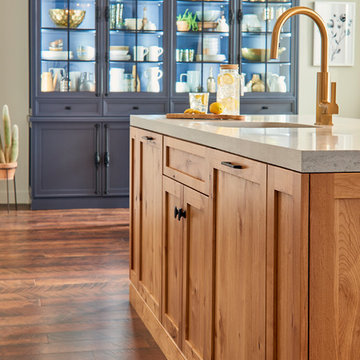
This beautiful Spanish/Mediterranean Modern kitchen features UltraCraft's Stickley door style in Rustic Alder with Natural finish and Lakeway door style in Maple with Blue Ash paint. A celebration of natural light and green plants, this kitchen has a warm feel that shouldn't be missed!
Single-wall Kitchen with Blue Cabinets Ideas and Designs
3
