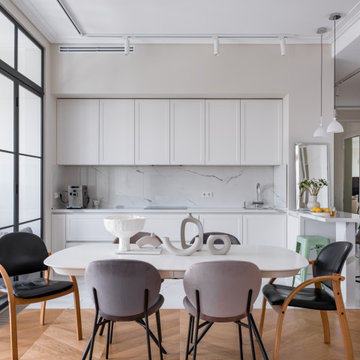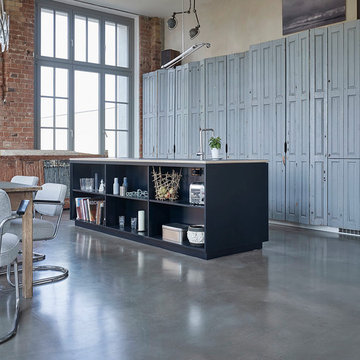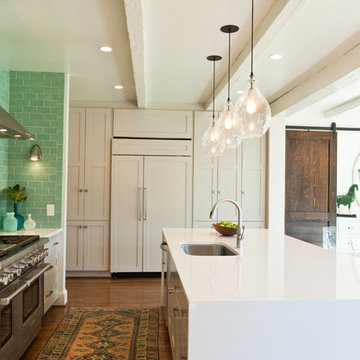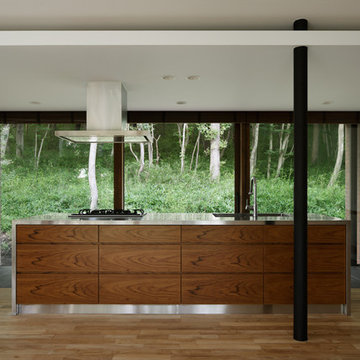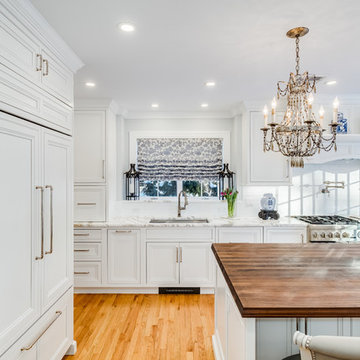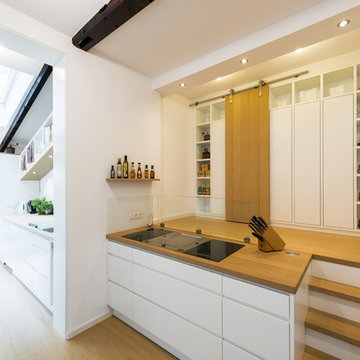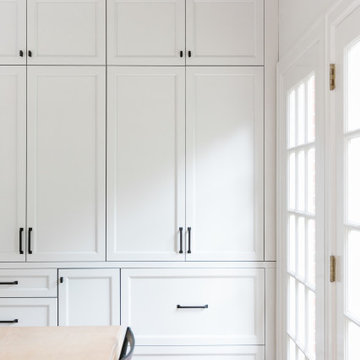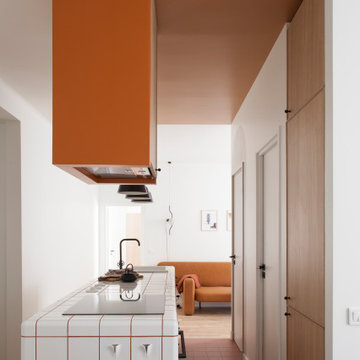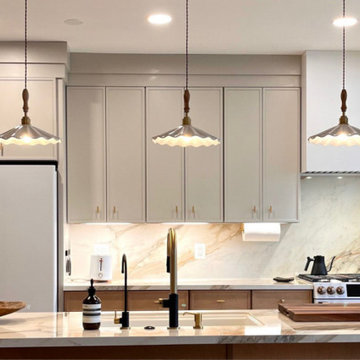Single-wall Kitchen with Beaded Cabinets Ideas and Designs
Refine by:
Budget
Sort by:Popular Today
61 - 80 of 7,271 photos
Item 1 of 3
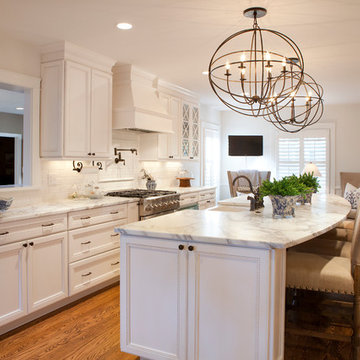
This stunning kitchen remodel in Glendale reflects the elements of highly sophisticated styling with the warmth of a casual dining and entertaining.
The Wellborn Cabinets were selected from the Premier Line in the Hawthorn Cabinet Series in Maple. The Glaicier finish softs the look of a stark wihite and shows off the detailing of the rope pattern in the inset of the cabinet panels.
A Hand Selected Calcatta Vigal Honed Counter-top was selected to add movement to the room and balance the bronze hardware, plumbing, and light fixtures.
The Oil Rubbed Bronze Faucet, Sidespray and Wall Mounted Pot Filler all come from the Moen Showhouse Waterhill Collection. The lighting fixtures were a find of the homeowners.
All the appliances are Dacor except for the Asko Dishwasher and Best Hood, which was inserted in the beautiful Wellborn Hood complimenting the Cabinets.
A Dickinson 33” X 22” Farmhouse Sink in white added to the Island completes the working triangle of the Kitchen, yet open conversation to family and guest while doing the many tasks that involves the sink.
Each end the Island has a surprising detail- one has doors for additional storage and the other has book shelves for cookbooks or specialty display items.
The backsplash 3” X 6” tile is installed in a running bond pattern with a rope boarder framed above the cooktop bringing the continued detail that runs throughout the cabinet fronts.
Lacing in and matching the existing hardwood flooring that continues throughout the house warms the room and invites all to join the fun in the Kitchen.
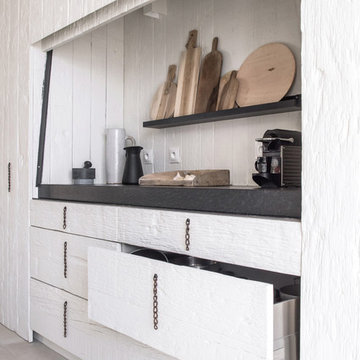
création d'une cuisine en collaboration avec Amélie Vigneron , dans un bel espace entrée avec une vue mer . Le choix de faire disparaître le bois sous la peinture blanche est pour garder l'importance de ce bord de mer . la partie haute permet d'intégrer les climatisations de la maison , enceintes de musique et système de porte relevante .
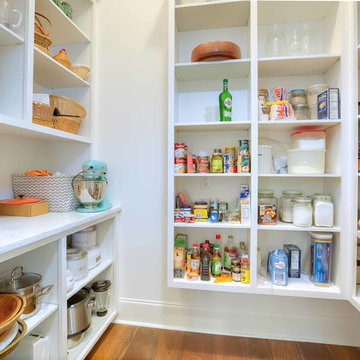
Pantry - Settlement at Willow Grove - Baton Rouge Custom Home
Golden Fine Homes - Custom Home Building & Remodeling on the Louisiana Northshore.
⚜️⚜️⚜️⚜️⚜️⚜️⚜️⚜️⚜️⚜️⚜️⚜️⚜️
The latest custom home from Golden Fine Homes is a stunning Louisiana French Transitional style home.
⚜️⚜️⚜️⚜️⚜️⚜️⚜️⚜️⚜️⚜️⚜️⚜️⚜️
If you are looking for a luxury home builder or remodeler on the Louisiana Northshore; Mandeville, Covington, Folsom, Madisonville or surrounding areas, contact us today.
Website: https://goldenfinehomes.com
Email: info@goldenfinehomes.com
Phone: 985-282-2570
⚜️⚜️⚜️⚜️⚜️⚜️⚜️⚜️⚜️⚜️⚜️⚜️⚜️
Louisiana custom home builder, Louisiana remodeling, Louisiana remodeling contractor, home builder, remodeling, bathroom remodeling, new home, bathroom renovations, kitchen remodeling, kitchen renovation, custom home builders, home remodeling, house renovation, new home construction, house building, home construction, bathroom remodeler near me, kitchen remodeler near me, kitchen makeovers, new home builders.

Cocina de estilo abierto que combina con el comedor y, a su vez, con el salón. Una gran isla preside el espacio central. Los tonos del mobiliario buscan además guardar la coherencia con los tonos de suelo, vigas vistas y techo.
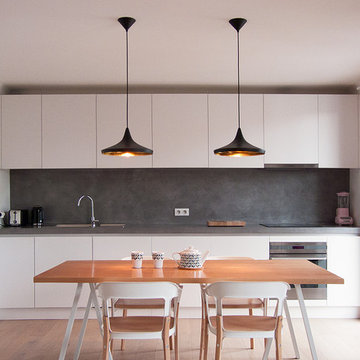
Cuisine sur mesure, portes sans poignées, crédence et plan de travail en béton ciré.
Sol parquet en chêne naturel.
Lampes suspensions TOM DIXON Beat Light.
Chaise MAGIS Steelwood, Ronan & Erwan Bouroullec.
Plateau table en hêtre, tréteaux HAY Loop.
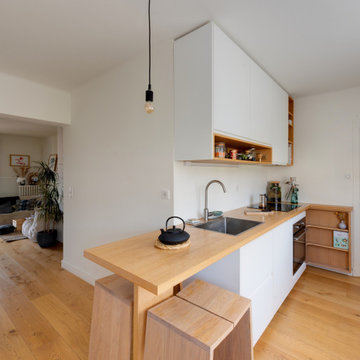
Rénovation complète d’un appartement T3 de 60 m² dans un immeuble des années 50 à Annecy, conception et réalisation du lot agencement et cuisine.

Au cœur de la place du Pin à Nice, cet appartement autrefois sombre et délabré a été métamorphosé pour faire entrer la lumière naturelle. Nous avons souhaité créer une architecture à la fois épurée, intimiste et chaleureuse. Face à son état de décrépitude, une rénovation en profondeur s’imposait, englobant la refonte complète du plancher et des travaux de réfection structurale de grande envergure.
L’une des transformations fortes a été la dépose de la cloison qui séparait autrefois le salon de l’ancienne chambre, afin de créer un double séjour. D’un côté une cuisine en bois au design minimaliste s’associe harmonieusement à une banquette cintrée, qui elle, vient englober une partie de la table à manger, en référence à la restauration. De l’autre côté, l’espace salon a été peint dans un blanc chaud, créant une atmosphère pure et une simplicité dépouillée. L’ensemble de ce double séjour est orné de corniches et une cimaise partiellement cintrée encadre un miroir, faisant de cet espace le cœur de l’appartement.
L’entrée, cloisonnée par de la menuiserie, se détache visuellement du double séjour. Dans l’ancien cellier, une salle de douche a été conçue, avec des matériaux naturels et intemporels. Dans les deux chambres, l’ambiance est apaisante avec ses lignes droites, la menuiserie en chêne et les rideaux sortants du plafond agrandissent visuellement l’espace, renforçant la sensation d’ouverture et le côté épuré.
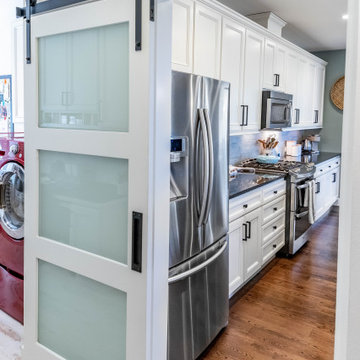
Here’s a beach-style kitchen that I’m sure you would feel at home in. This single-wall kitchen is part of a great room and was designed to maintain the fresh and airy feel of the entire house while also incorporating a countryside vibe by adding some rustic elements to the space. It features white beaded inset cabinets, dark gray granite countertops, light green textured elongated hex tiles that match those on the fireplace, and a rustic island with an undermount sink and an eat-in kitchen area.
Single-wall Kitchen with Beaded Cabinets Ideas and Designs
4
