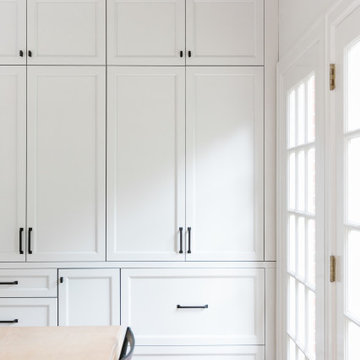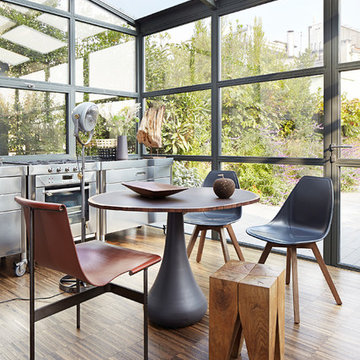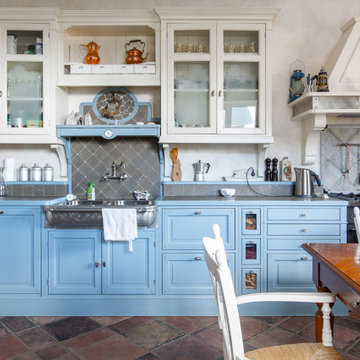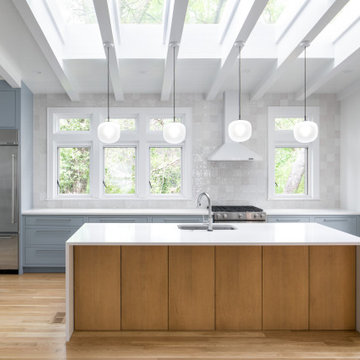Single-wall Kitchen with All Types of Ceiling Ideas and Designs
Refine by:
Budget
Sort by:Popular Today
121 - 140 of 7,349 photos
Item 1 of 3

Cuisine scandinave ouverte sur le salon, sous une véranda.
Meubles Ikea. Carreaux de ciment Bahya. Table AMPM. Chaises Eames. Suspension Made.com
© Delphine LE MOINE

I built this on my property for my aging father who has some health issues. Handicap accessibility was a factor in design. His dream has always been to try retire to a cabin in the woods. This is what he got.
It is a 1 bedroom, 1 bath with a great room. It is 600 sqft of AC space. The footprint is 40' x 26' overall.
The site was the former home of our pig pen. I only had to take 1 tree to make this work and I planted 3 in its place. The axis is set from root ball to root ball. The rear center is aligned with mean sunset and is visible across a wetland.
The goal was to make the home feel like it was floating in the palms. The geometry had to simple and I didn't want it feeling heavy on the land so I cantilevered the structure beyond exposed foundation walls. My barn is nearby and it features old 1950's "S" corrugated metal panel walls. I used the same panel profile for my siding. I ran it vertical to match the barn, but also to balance the length of the structure and stretch the high point into the canopy, visually. The wood is all Southern Yellow Pine. This material came from clearing at the Babcock Ranch Development site. I ran it through the structure, end to end and horizontally, to create a seamless feel and to stretch the space. It worked. It feels MUCH bigger than it is.
I milled the material to specific sizes in specific areas to create precise alignments. Floor starters align with base. Wall tops adjoin ceiling starters to create the illusion of a seamless board. All light fixtures, HVAC supports, cabinets, switches, outlets, are set specifically to wood joints. The front and rear porch wood has three different milling profiles so the hypotenuse on the ceilings, align with the walls, and yield an aligned deck board below. Yes, I over did it. It is spectacular in its detailing. That's the benefit of small spaces.
Concrete counters and IKEA cabinets round out the conversation.
For those who cannot live tiny, I offer the Tiny-ish House.
Photos by Ryan Gamma
Staging by iStage Homes
Design Assistance Jimmy Thornton

The kitchen of this transitional home, features a free standing island with built in storage and adjacent breakfast nook.
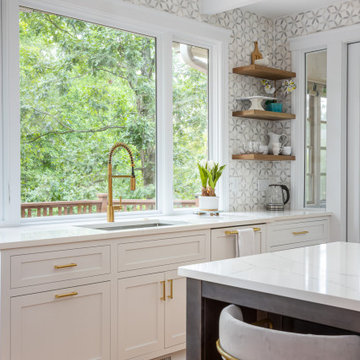
Washing dishes with a view is so much better than staring at a wall. Not only does this large window give us a pretty view, but provides lots of natural light to come into the kitchen.
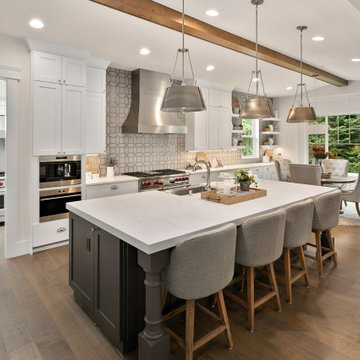
Chef's kitchen with stainless steel appliances (Sub-Zero, Wolf, Bosch), large island with seating, dedicated nook and floating shelf displays. Prep kitchen/scullery attached.
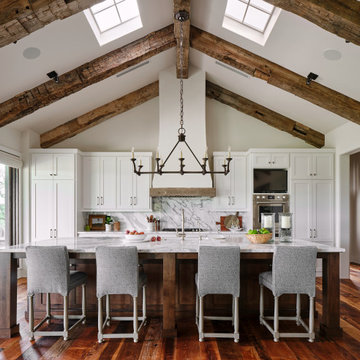
We love this expansive ranch kitchen's details - exposed beams, skylights, plastered range hood, and slab backsplash. Walls and ceiling painted in Benjamin Moore "Wind's Breath".
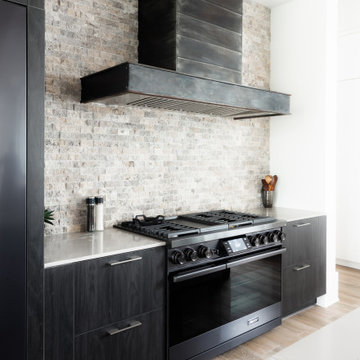
This kitchen seamlessly blends various design elements, creating a dynamic aesthetic through the interplay of light and dark contrasts, modern sleek cabinetry, and rustic touches like exposed wood beams and a stacked stone accent wall.

This was full kitchen remodel in Lake Oswego. We wanted to take full advantage of the lake views by putting the cooktop on the main island facing the lake and the sink at the window which also has a view of the water. The double islands (island and peninsula) make for a huge amount of prep space and the back butler's counter provides additional storage and a place for the toaster oven to live. The bench below the window provides storage for shoes and other items. The glass door cabinets have LED lighting inside to display dishes and decorative items.
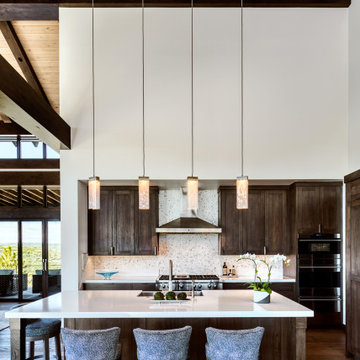
Mixing wood tones, neutral white countertops, and white walls with the beauty of the cabinetry beautifully blends the natural elements of the area and the modern vibe of the home.

An ADU that will be mostly used as a pool house.
Large French doors with a good-sized awning window to act as a serving point from the interior kitchenette to the pool side.
A slick modern concrete floor finish interior is ready to withstand the heavy traffic of kids playing and dragging in water from the pool.
Vaulted ceilings with whitewashed cross beams provide a sensation of space.
An oversized shower with a good size vanity will make sure any guest staying over will be able to enjoy a comfort of a 5-star hotel.

Granite countertops, wood floor, flat front cabinets (SW Iron Ore), marble and brass hexagonal tile backsplash. Galley butler's pantry includes a wet bar.
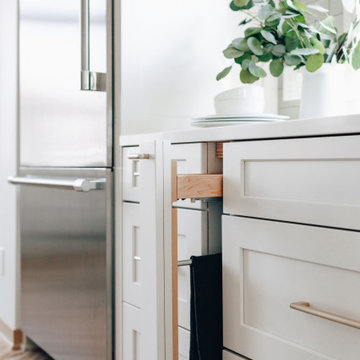
Out of sight but right on hand! This towel pull-out is perfect for this busy kitchen.
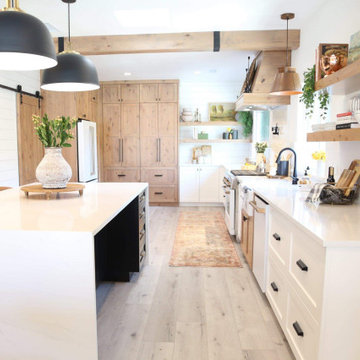
The only thing that stayed was the sink placement and the dining room location. Clarissa and her team took out the wall opposite the sink to allow for an open floorplan leading into the adjacent living room. She got rid of the breakfast nook and capitalized on the space to allow for more pantry area.

Création d’un studio indépendant d'un appartement familial, suite à la réunion de deux lots. Une rénovation importante est effectuée et l’ensemble des espaces est restructuré et optimisé avec de nombreux rangements sur mesure. Les espaces sont ouverts au maximum pour favoriser la vue vers l’extérieur.
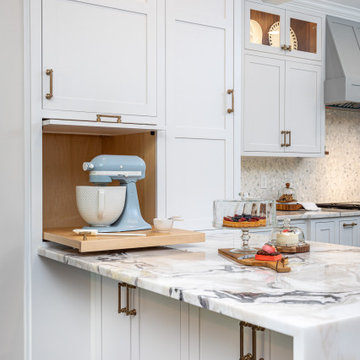
There aren't too many people that like having all of their small appliances sitting out, and this homeowner was no different. We adding this custom pullout unit to allow for their standard mixer to be hidden away from sight, but still easily accessible!
Single-wall Kitchen with All Types of Ceiling Ideas and Designs
7
