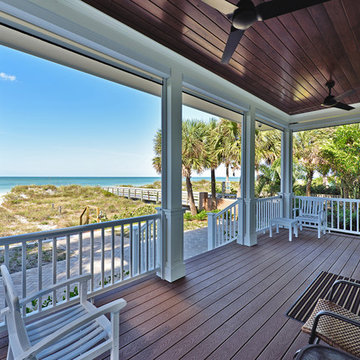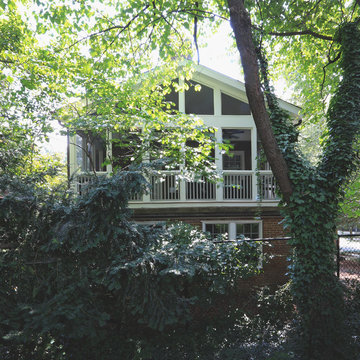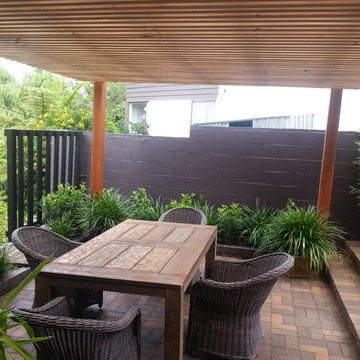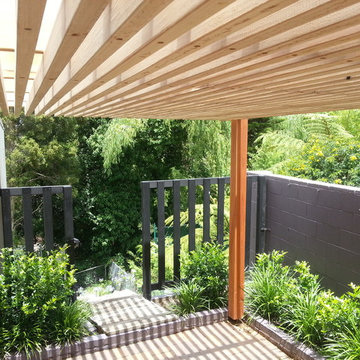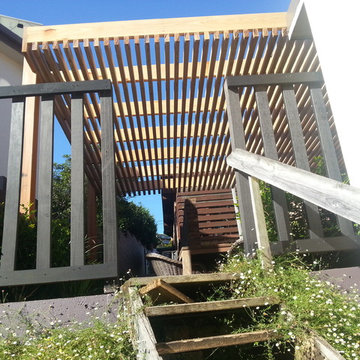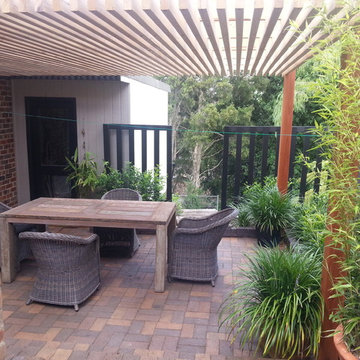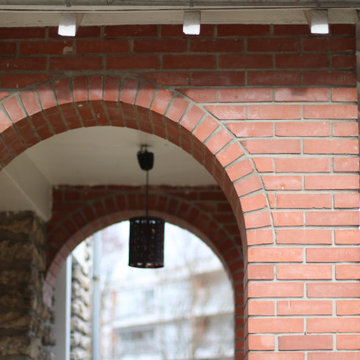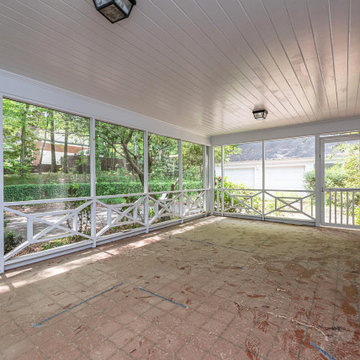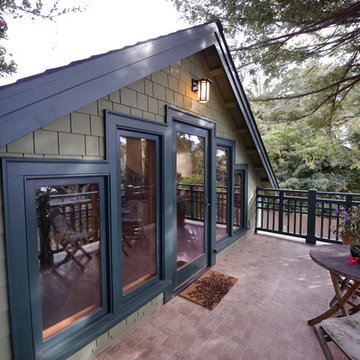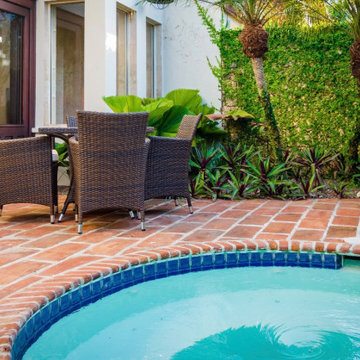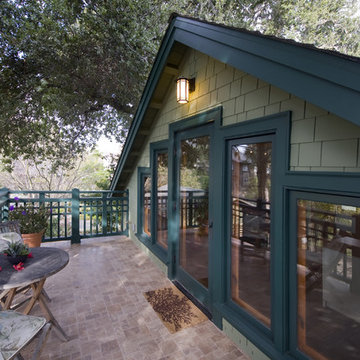Side Veranda with Brick Paving Ideas and Designs
Refine by:
Budget
Sort by:Popular Today
161 - 180 of 180 photos
Item 1 of 3
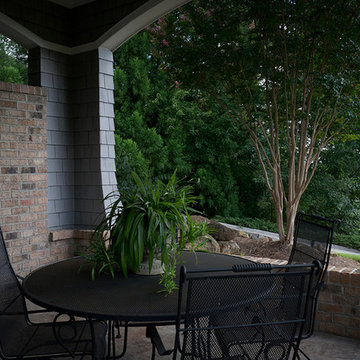
View from the Grill Porch toward the drive way that climbs up the property's steep hill. Photo by Allen Weiss
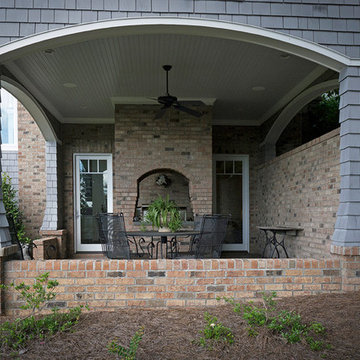
Because the site drops off dramatically, the architect was able to tuck the "Grill Porch" underneath another porch on the main living level The Grill Porch features a state-of-the-art outdoor grill and a dining "room" for enjoying what comes off the grill! Photo by Allen Weiss
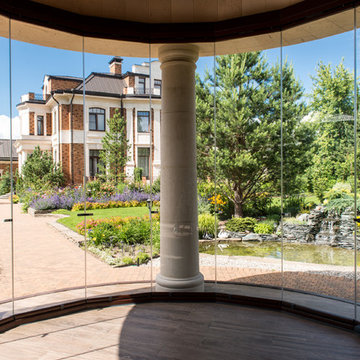
Фотограф Александр Камачкин. Профессионально проектируем, строим. Беседка выполнена в стилевой концепции всего усадебного хозяйства.
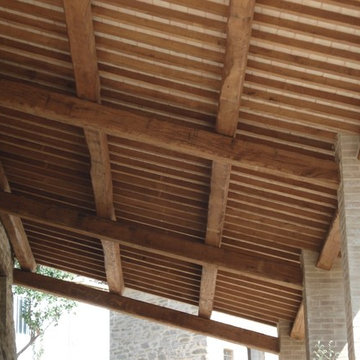
Intervento di rifacimento di un portico appartenente ad un edificio rurale (casolare).
è stata utilizzata una tecnica costruttiva tradizionale con pilastri portanti in acciaio rivestiti in mattoni a vista, doppia orditura di travi in legno di rovere trattato, pianelle di recupero stuccate a vista, manto di copertura in coppi di laterizio
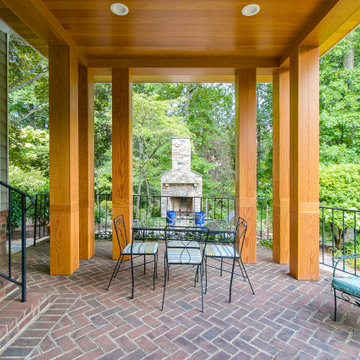
For this repeat client we spruced up their outdoor living space with a cedar covered porch with custom masonry and large French doors and windows. After their porch was complete we returned to construct a home addition for their growing family. The addition flowed seamlessly with the original design of the house while also working around the expanded outdoor space.
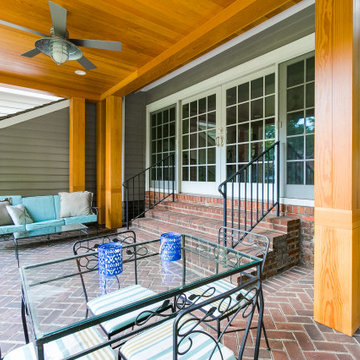
For this repeat client we spruced up their outdoor living space with a cedar covered porch with custom masonry and large French doors and windows. After their porch was complete we returned to construct a home addition for their growing family. The addition flowed seamlessly with the original design of the house while also working around the expanded outdoor space.
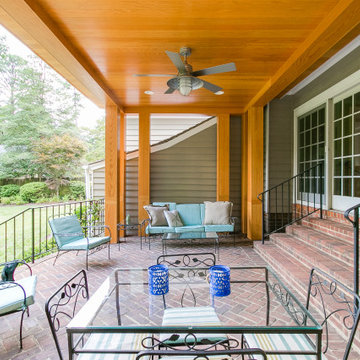
For this repeat client we spruced up their outdoor living space with a cedar covered porch with custom masonry and large French doors and windows. After their porch was complete we returned to construct a home addition for their growing family. The addition flowed seamlessly with the original design of the house while also working around the expanded outdoor space.
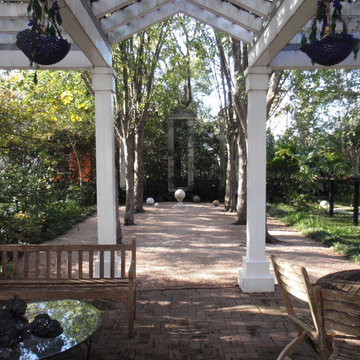
Arbor extension of exiting porch with view of the alley of the planets.
Home and Gardens were featured in Traditional Home 2001 magazine written by Elvin McDonald.
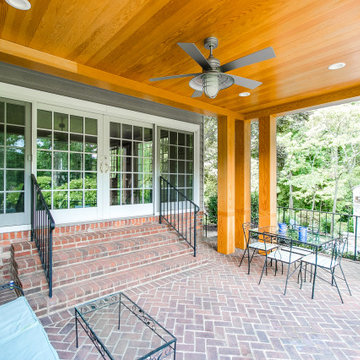
For this repeat client we spruced up their outdoor living space with a cedar covered porch with custom masonry and large French doors and windows. After their porch was complete we returned to construct a home addition for their growing family. The addition flowed seamlessly with the original design of the house while also working around the expanded outdoor space.
Side Veranda with Brick Paving Ideas and Designs
9
