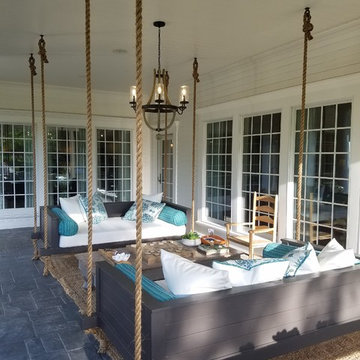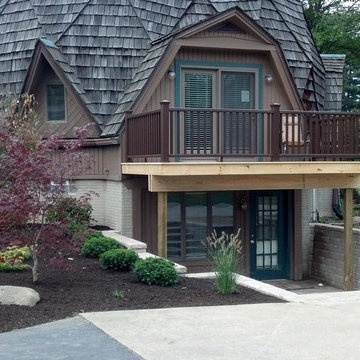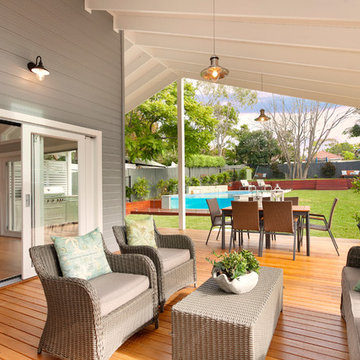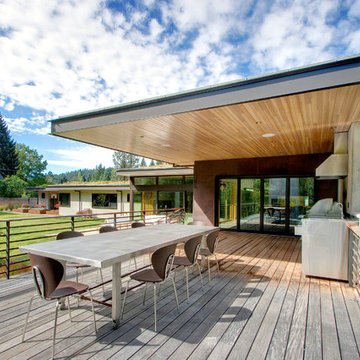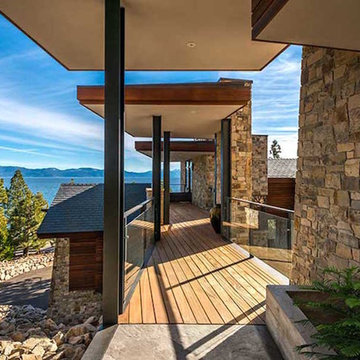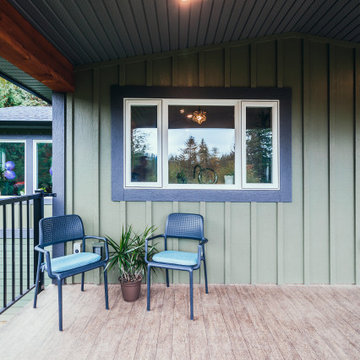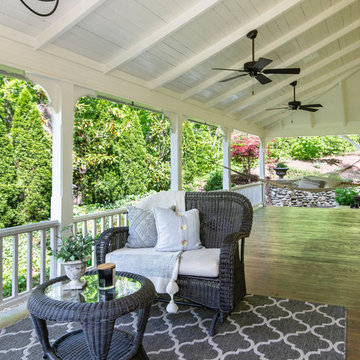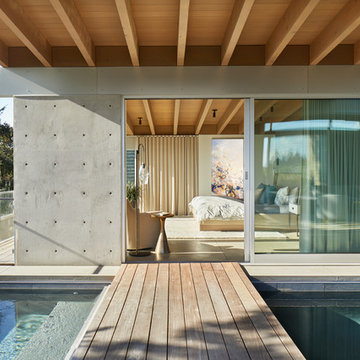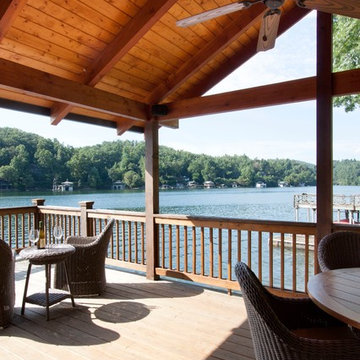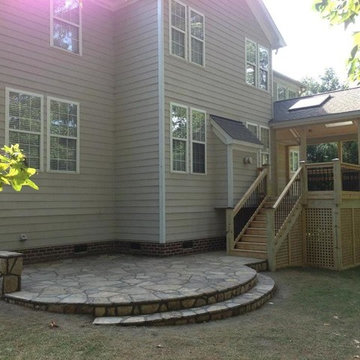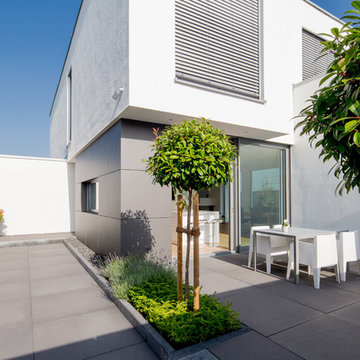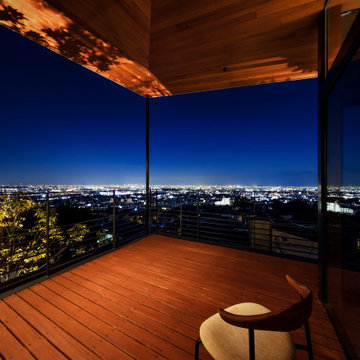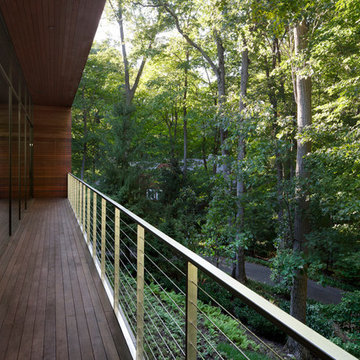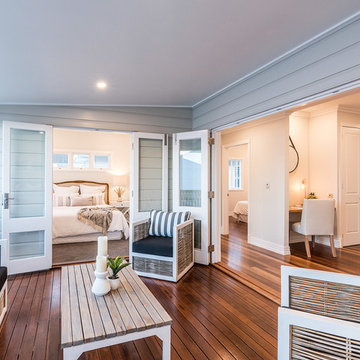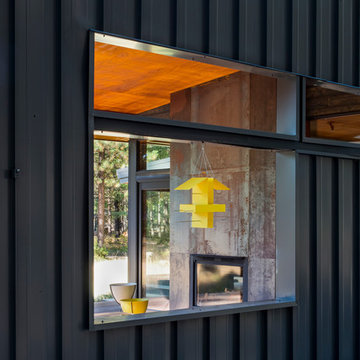Side Terrace with a Roof Extension Ideas and Designs
Refine by:
Budget
Sort by:Popular Today
161 - 180 of 1,439 photos
Item 1 of 3
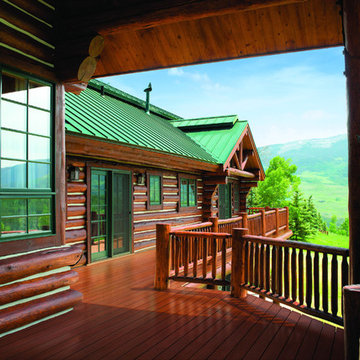
This stunningly smooth deck gets its furniture-like finish from PPG® PROLUXE™ Cetol® DEK Finish™ in a custom color. The log walls were finished with PPG ProLuxe Cetol Log & Siding wood finish in Teak.
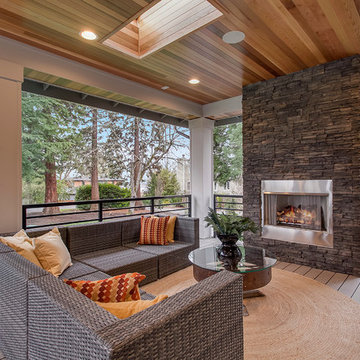
Enjoy outdoor living all year around with a custom stone fireplace, covered deck with cedar ceiling detail, lighting, skylights and sound system. Rough-in for electric heaters.
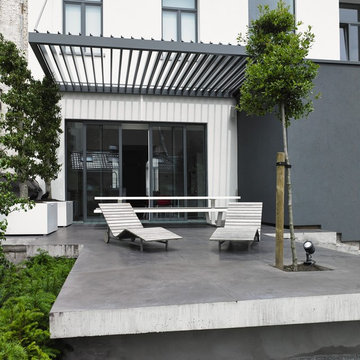
Schützen Sie sich vor übermäßiger Sonneneinstrahlung, Regen, Wind oder Kälte. Sie werden es nicht bereuen!
Diese stilvolle Terrassenüberdachung mit einem flachen, wasserabweisenden Sonnenschutzdach mit Alu Lamellen verwandelt Ihre Terrasse zu einem angenehmen Außenbereich, das ganze Jahr hindurch. Dank der einfachen Bedienung und der geräuschlosen Verstellfunktion der Lamellendach erzielen Sie im Handumdrehen den idealen Lichteinfall und die gewünschte Lüftung.
Genießen Sie optimalen Wohnkomfort, bei jedem Wetter!
Wenn Sie die Lamellen der überdachung bei Regen schließen, ist zusätzlicher Regenschutz gewährleistet. Die patentierten Lamellen sind so konzipiert, dass das Regenwasser nach einem Schauer beim Öffnen der Lamellen zur Seite abfließt, sodass die Terrassenmöbel geschützt bleiben.
Die Seiten können mit beweglichen Wandelementen ausgestattet werden, die zusätzlichen Schutz bieten.
Ausgezeichneter Gebrauchskomfort!
Dank verschiedener Optionen kann die Terrasse oder Garten von frühmorgens bis spätabends genutzt werden. So kreiert man praktisch einen weiteren Wohnraum. Unter der Überdachung können Beleuchtungs- und Heizelemente und Lautsprecher angebracht werden.
Ein Regen- und ein Windsensor sorgen für zusätzlichen Gebrauchskomfort.
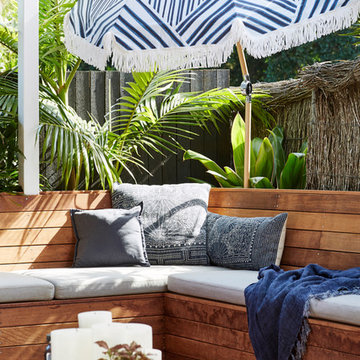
The Barefoot Bay Cottage is the first-holiday house to be designed and built for boutique accommodation business, Barefoot Escapes (www.barefootescapes.com.au). Working with many of The Designory’s favourite brands, it has been designed with an overriding luxe Australian coastal style synonymous with Sydney based team. The newly renovated three bedroom cottage is a north facing home which has been designed to capture the sun and the cooling summer breeze. Inside, the home is light-filled, open plan and imbues instant calm with a luxe palette of coastal and hinterland tones. The contemporary styling includes layering of earthy, tribal and natural textures throughout providing a sense of cohesiveness and instant tranquillity allowing guests to prioritise rest and rejuvenation.
Images captured by Jessie Prince
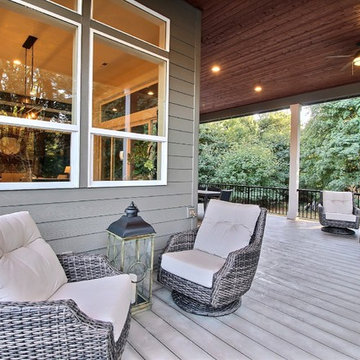
Paint by Sherwin Williams
Body Color - Anonymous - SW 7046
Accent Color - Urban Bronze - SW 7048
Trim Color - Worldly Gray - SW 7043
Front Door Stain - Northwood Cabinets - Custom Truffle Stain
Exterior Stone by Eldorado Stone
Stone Product Rustic Ledge in Clearwater
Outdoor Fireplace by Heat & Glo
Live Edge Mantel by Outside The Box Woodworking
Doors by Western Pacific Building Materials
Windows by Milgard Windows & Doors
Window Product Style Line® Series
Window Supplier Troyco - Window & Door
Lighting by Destination Lighting
Garage Doors by NW Door
Decorative Timber Accents by Arrow Timber
Timber Accent Products Classic Series
LAP Siding by James Hardie USA
Fiber Cement Shakes by Nichiha USA
Construction Supplies via PROBuild
Landscaping by GRO Outdoor Living
Customized & Built by Cascade West Development
Photography by ExposioHDR Portland
Original Plans by Alan Mascord Design Associates
Side Terrace with a Roof Extension Ideas and Designs
9
