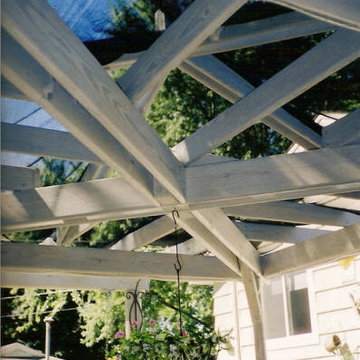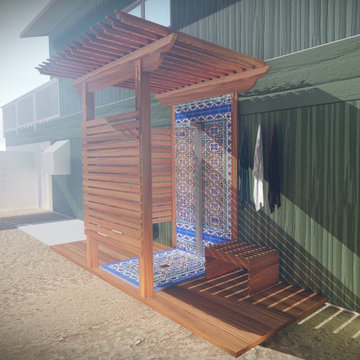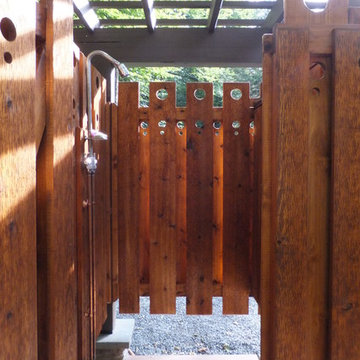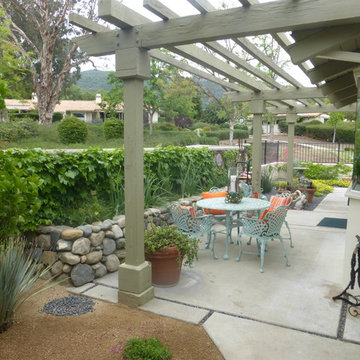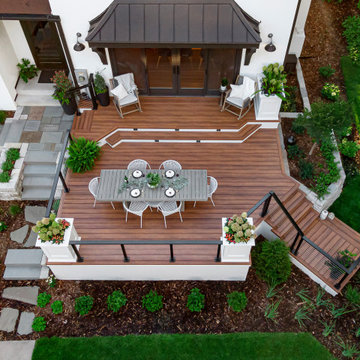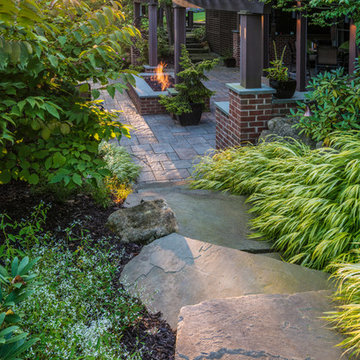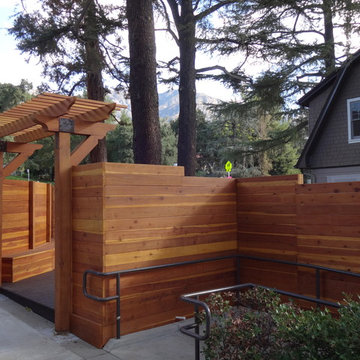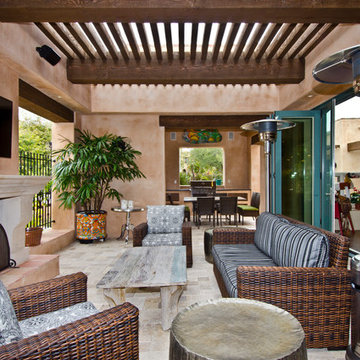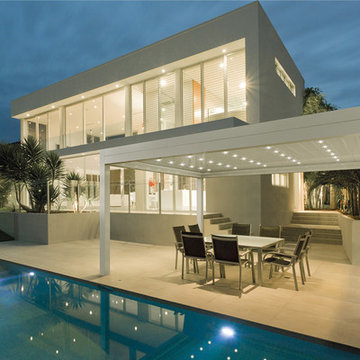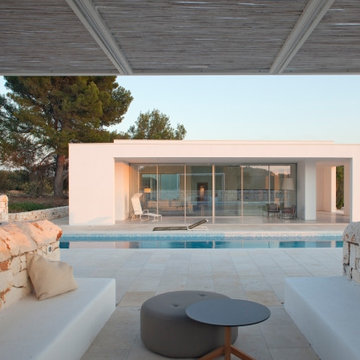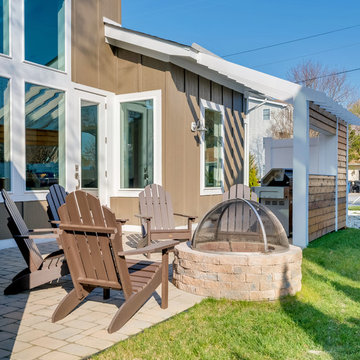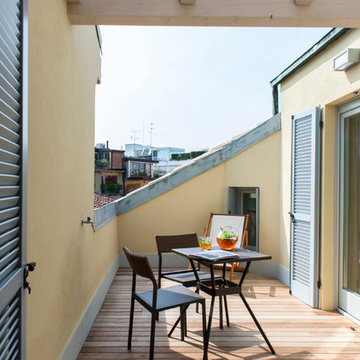Side Garden and Outdoor Space with a Pergola Ideas and Designs
Refine by:
Budget
Sort by:Popular Today
101 - 120 of 1,439 photos
Item 1 of 3
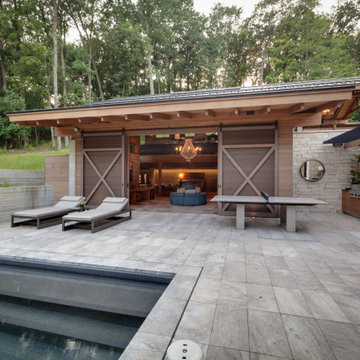
The owners requested a Private Resort that catered to their love for entertaining friends and family, a place where 2 people would feel just as comfortable as 42. Located on the western edge of a Wisconsin lake, the site provides a range of natural ecosystems from forest to prairie to water, allowing the building to have a more complex relationship with the lake - not merely creating large unencumbered views in that direction. The gently sloping site to the lake is atypical in many ways to most lakeside lots - as its main trajectory is not directly to the lake views - allowing for focus to be pushed in other directions such as a courtyard and into a nearby forest.
The biggest challenge was accommodating the large scale gathering spaces, while not overwhelming the natural setting with a single massive structure. Our solution was found in breaking down the scale of the project into digestible pieces and organizing them in a Camp-like collection of elements:
- Main Lodge: Providing the proper entry to the Camp and a Mess Hall
- Bunk House: A communal sleeping area and social space.
- Party Barn: An entertainment facility that opens directly on to a swimming pool & outdoor room.
- Guest Cottages: A series of smaller guest quarters.
- Private Quarters: The owners private space that directly links to the Main Lodge.
These elements are joined by a series green roof connectors, that merge with the landscape and allow the out buildings to retain their own identity. This Camp feel was further magnified through the materiality - specifically the use of Doug Fir, creating a modern Northwoods setting that is warm and inviting. The use of local limestone and poured concrete walls ground the buildings to the sloping site and serve as a cradle for the wood volumes that rest gently on them. The connections between these materials provided an opportunity to add a delicate reading to the spaces and re-enforce the camp aesthetic.
The oscillation between large communal spaces and private, intimate zones is explored on the interior and in the outdoor rooms. From the large courtyard to the private balcony - accommodating a variety of opportunities to engage the landscape was at the heart of the concept.
Overview
Chenequa, WI
Size
Total Finished Area: 9,543 sf
Completion Date
May 2013
Services
Architecture, Landscape Architecture, Interior Design
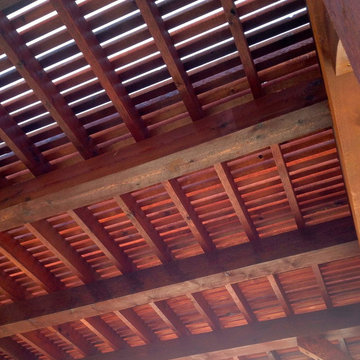
24’ X 16’ Western Red Cedar Pergola built by 806 Outdoors and installed at the Hamker Ranch in Canadian, TX
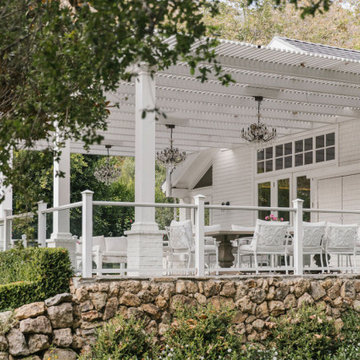
Patio, Modern french farmhouse. Light and airy. Garden Retreat by Burdge Architects in Malibu, California.
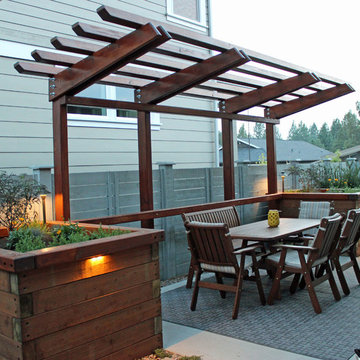
The patio space was doubled in this design. The raised planters compliment the home and add warmth to the space. The plants are new in this picture but will grow above the fence for a soft garden look with seasonal interest. The garden structure was added to create an intimate space.
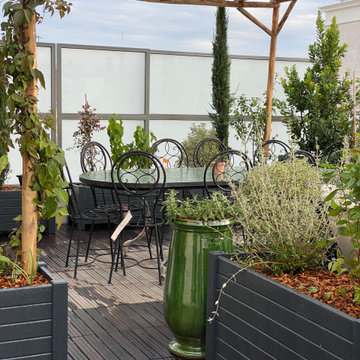
L'espace est marqué par l'alternance de bacs en bois peints et de poteries vernissées
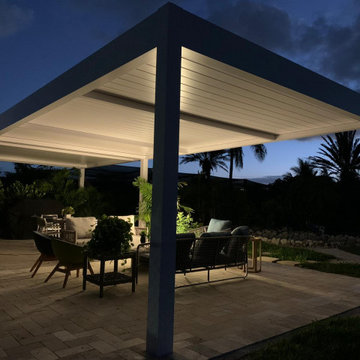
Amazing outdoor Pergola mixing two types of roofing, SHADE and R-Blade with automatic louvers. Completed with beautiful and modern Outdoor Furniture and lighting. Creating an outdoor space for the perfect outdoor living experience.
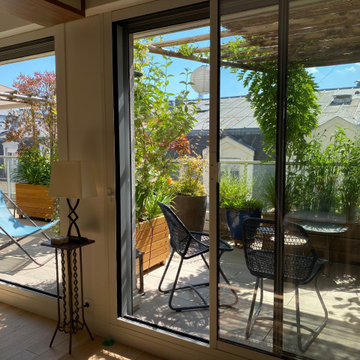
Depuis l'intérieur, la terrasse apparaît comme un tableau végétal sans cesse en mouvement
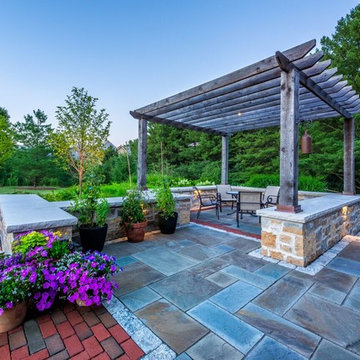
A pergola of rustic barn wood spans a masonry courtyard wall capped with Bedford stone. The dining bluestone patio is framed by a triple stretcher of permeable, Pine Hall StormPave brick pavers with an outer stretcher border of Germantown limestone cobbles. LED under ledge low voltage lights were placed in select areas on the cap of the courtyard walls while a down light was anchored in the center of the overhead pergola.
Side Garden and Outdoor Space with a Pergola Ideas and Designs
6






