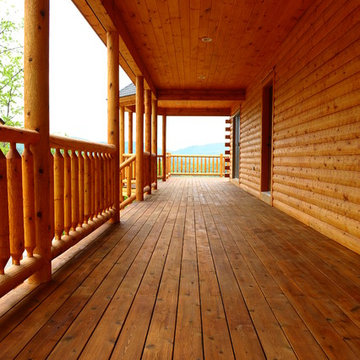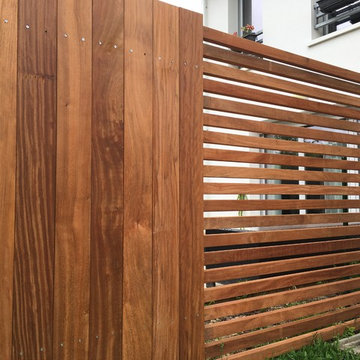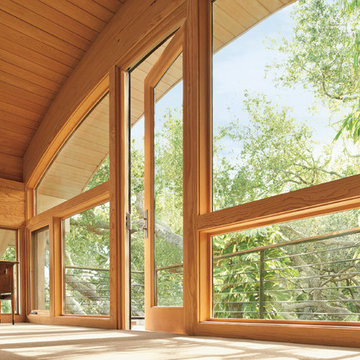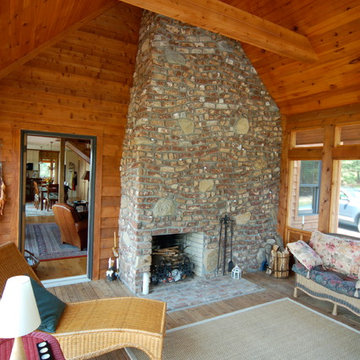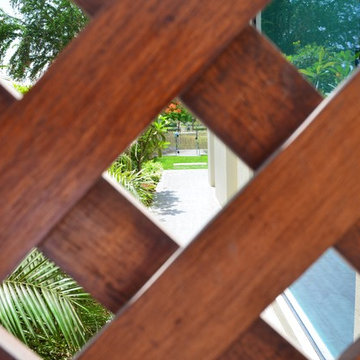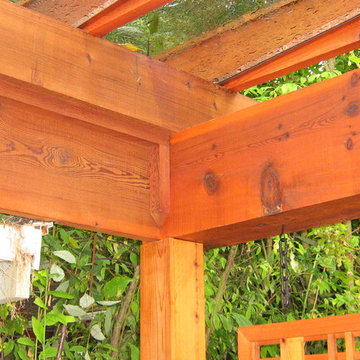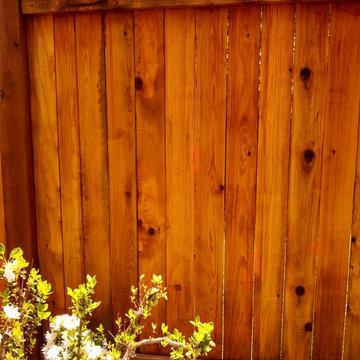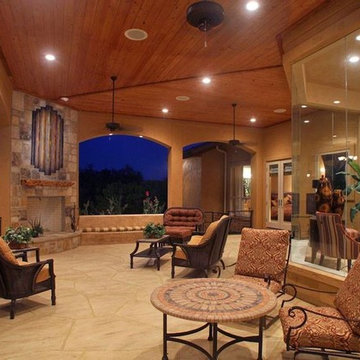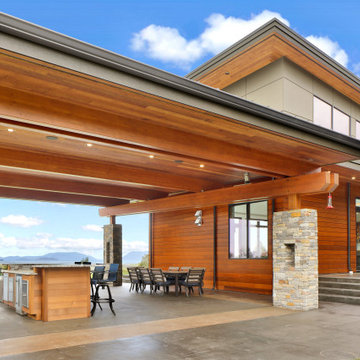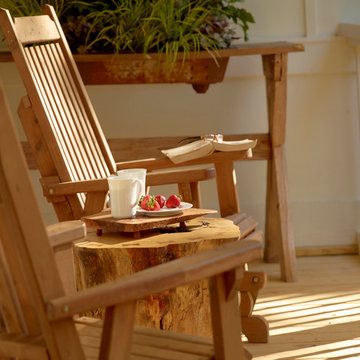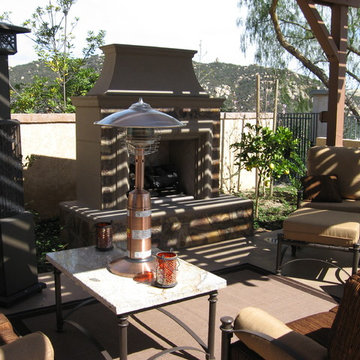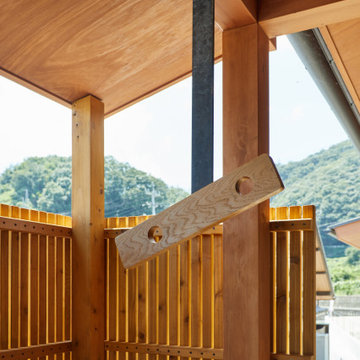Side Garden and Outdoor Space Ideas and Designs
Refine by:
Budget
Sort by:Popular Today
81 - 100 of 113 photos
Item 1 of 3
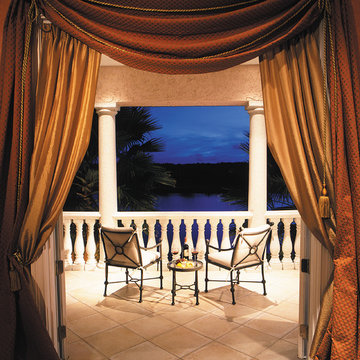
Deck/Balcony. The Sater Design Collection's luxury, Mediterranean home plan "Wulfert Point" #3 (Plan #6688). saterdesign.com
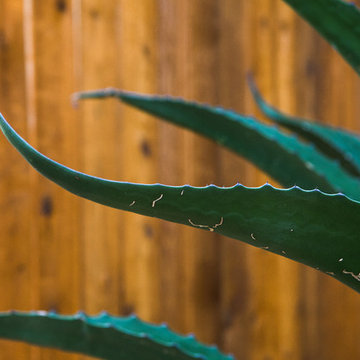
Another fun Crestview project! This young couple wanted a back yard that reflected their bohemian-eclectic style and could add additional privacy from the ever climbing construction around them. A place for “hanging out and drinking coffee or beer in the backyard.” But what was most exciting, was the air stream they had just purchased and were in the process of restoring. With the end goal of using it as a guest home for family and friends, we were challenged with creating a space that was cohesive and connected this new living space with the rest of the yard.
In the front we had another quark to fix. The sidewalk from their front door to the street suddenly stopped 5 feet from the curb, making a less than inviting entry for guests. So, creating a new usable entryway with additional curb appeal was a top priority.
We managed the entertainment space by using modern poured concrete pad’s as a focal. A poured concrete wall serves as a bench as well as creates a visual anchor for the patio area. To soften the hard materials, small plantings of succulents and ground cover were planted in the spaces between the pads. For a backdrop, a custom Cedar Plank wall and trellis combined to soften the vertical space and add plenty of privacy. The trellis is anchored by a Coral Vine to add interest. Cafe style lighting was strung across the area create a sense of intimacy.
We also completed the fence transition, and eliminated the grass areas that were not being utilized to reduce the amount of water waste in the landscape, and replaced these areas with beneficial plantings for the wildlife.
Overall, this landscape was completed with a cohesive Austin-friendly design in mind for these busy young professionals!
Caleb Kerr - http://www.calebkerr.com
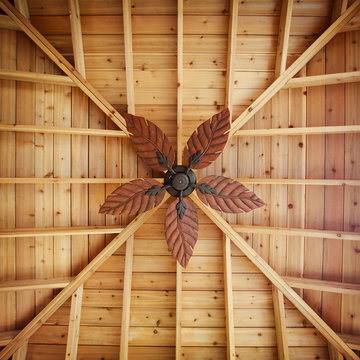
Custom built Cedar gazebo with ceiling fan.
Designed by Benjamin Shelley
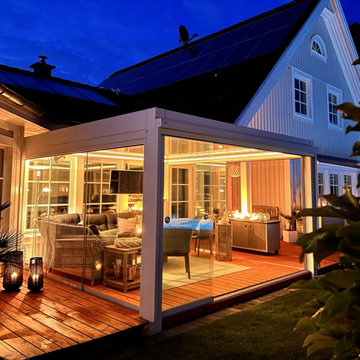
Die neue Terrassenüberdachung sollte als dreiseitiger Anbau an das Landhaus erfolgen. Wichtig war den beiden Eigentümern zudem, dass sich die architektonische Gestaltung unaufdringlich in die paradiesische Gartenanlage integriert, ohne zu dominieren. Die Inhaber wählten daher sehr bewusst die Ausführung des SKYROOF Lamellendachs in strahlendem Weiß, passend zur Holzvertäfelung des Haupthauses.
Naturnah Sitzen, mittendrin mit schönster Aussicht. Ob erste Frühblüher, laue Sommernächte, goldene Herbsttage oder knirschender Schnee – unter dem SKYROOF Lamellendach wurde ein eleganter, geschützter Wohnraum geschaffen, der jede Jahreszeit genießen lässt.
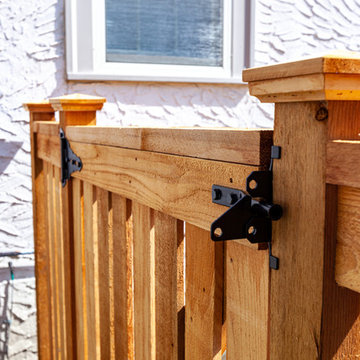
After living in their home for ten years, these homeowners are empty nesters. They went back and forth between remodeling their 2nd floor and creating a backyard oasis. Ultimately, they felt a garage/backyard makeover would best suit their lifestyle. They had no privacy, no shade, and a space longing for attention.
Castle Building & Remodeling teamed up with Field Outdoor Spaces to reimagine this space for everyday use, as well as entertaining.
The garage, which was previously attached to the house, was completely torn down. The new garage was built from the ground up, closer to the alley. This freed up space for what is now a lovely outdoor kitchen pavilion.
Held up by wrapped cedar posts and beams, the ceiling is creatively finished with walnut floor planks. At the ground, stamped concrete was poured to create a stone look. The covered patio extends into a walkway towards the new garage, so the homeowners never have to worry about getting wet when coming and going. This walkway also features motion-activated lights, designed to illuminate the homeowner’s path as he/she enters from the garage.
The outdoor cooking/bar area with concrete countertops and stainless steel storage units is the heart of this space. Complete with two ceiling fans, this new space offers privacy, shade, and comfort for parties and everyday use!
Tour this project in person, September 28 – 29, during the 2019 Castle Home Tour!
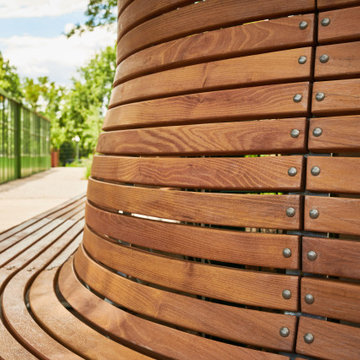
großzügige Rasenfläche, bepflanzte Hochbeete und berankte Wand zur benachbarten Bahnstrecke. Eine lange geschwungene, individuell angefertigte Holzbank lädt zum Sitzen ein.
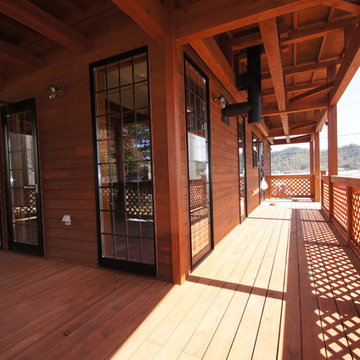
リビングや玄関と同じ高さ(レベル)でウッドデッキを製作。びわ湖側をメインにして庭とつなげています。
アクティブに休日を過ごす空間に。
手摺のラチスはホームセンターで手に入れることが出来る汎用品を使用しています。メンテナンスの為の工夫です。
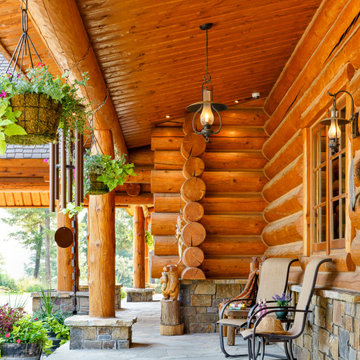
Covered outdoor seating keeps your patio cool during the summer and protects everyone from rain and wind.
Side Garden and Outdoor Space Ideas and Designs
5






