Shower Room Bathroom with Travertine Flooring Ideas and Designs
Refine by:
Budget
Sort by:Popular Today
161 - 180 of 2,176 photos
Item 1 of 3
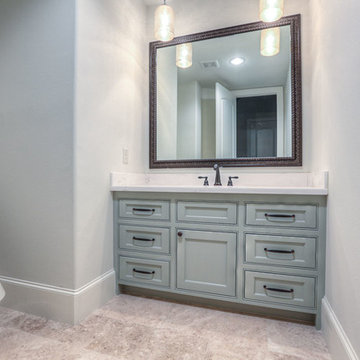
conveniently tucked beneath the staircase this half bath is located just off the main living areas and features site built cabinetry, granite counter top and oil rubbed bronze plumbing fixtures.
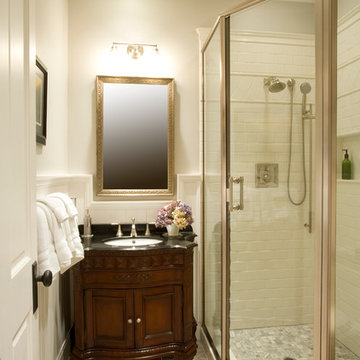
Furniture style vanity. Hand made subway tile. Wainscott panel detail.
Brian McLernon
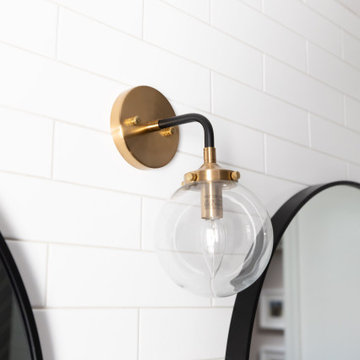
This modern farmhouse bathroom has an extra large vanity with double sinks to make use of a longer rectangular bathroom. The wall behind the vanity has counter to ceiling Jeffrey Court white subway tiles that tie into the shower. There is a playful mix of metals throughout including the black framed round mirrors from CB2, brass & black sconces with glass globes from Shades of Light , and gold wall-mounted faucets from Phylrich. The countertop is quartz with some gold veining to pull the selections together. The charcoal navy custom vanity has ample storage including a pull-out laundry basket while providing contrast to the quartz countertop and brass hexagon cabinet hardware from CB2. This bathroom has a glass enclosed tub/shower that is tiled to the ceiling. White subway tiles are used on two sides with an accent deco tile wall with larger textured field tiles in a chevron pattern on the back wall. The niche incorporates penny rounds on the back using the same countertop quartz for the shelves with a black Schluter edge detail that pops against the deco tile wall.
Photography by LifeCreated.
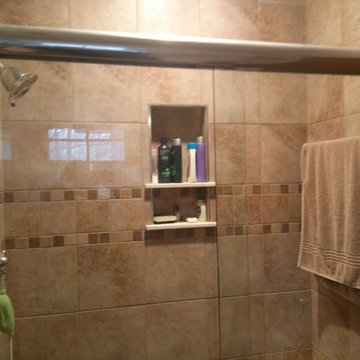
This shower is part of a water damage restoration from a leaking second floor shower done by another contractor. The shower sits back to back with the master shower. Both had to be removed and repairs done to 26' TGI joists as shower walls were hanging on surrounding structure. Soap shelves are marble and have returns for an upscale presentation.
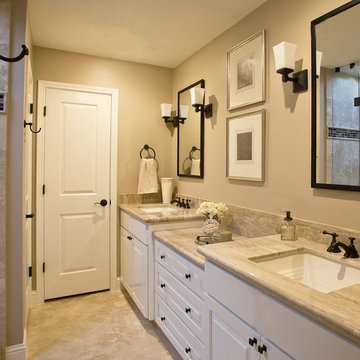
Bathroom white cabinets Daino Reale Marble counter - Savera Beige Travertine from Emser tile. The walls are Dhurrie Beige Sherwin Williams and cabinets an ceiling Alabaster Sherwin Williams 7008. This bathroom is extremely narrow. By lowering the middle section it broke up the length opening up the space. We used frameless glass for the shower and brought the tile to the ceiling. Removing the fir down that was there previously, turning the light fixtures up and hanging the mirrors higher help accentuate the height and detract from the width. Two very simple pictures with brushed silver frames were added in the middle to break up the length of the room as well.
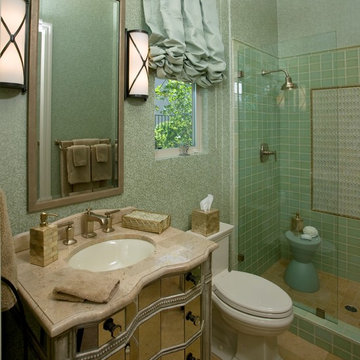
Please visit my website directly by copying and pasting this link directly into your browser: http://www.berensinteriors.com/ to learn more about this project and how we may work together!
Stunning green and gold guest bathroom is beautiful yet functional. Robert Naik Photography.
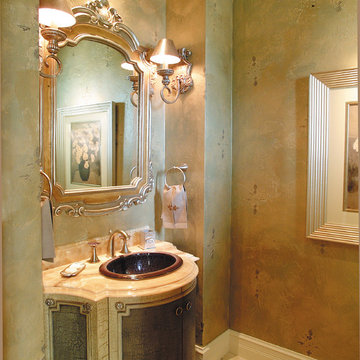
The Sater Design Collection's luxury, European home plan "Trissino" (Plan #6937). saterdesign.com
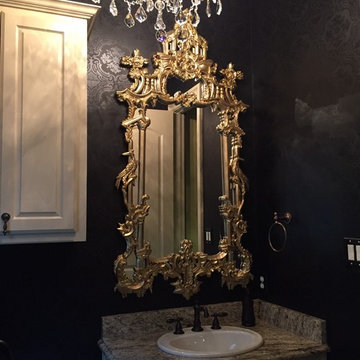
Making over a space into something completely different does not always mean starting with a blank slate. In this powder bath, we left the existing cream trim and cabinets, but reinterpreted the space to create drama. It started with adding delicately patterned black walls, and then using the former dining room chandelier to bring sparkle. We finished the ornate mirror in gold, keeping with the theme of the Asian Beauty redecorating project throughout the home. The space is rich in materials with stone flooring, granite and crystal. What makes this room so fun is that everything in it was existing in the home already. All it needed was a little wall paper and imagination.
Shower Room Bathroom with Travertine Flooring Ideas and Designs
9
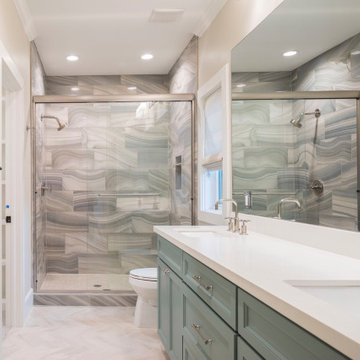
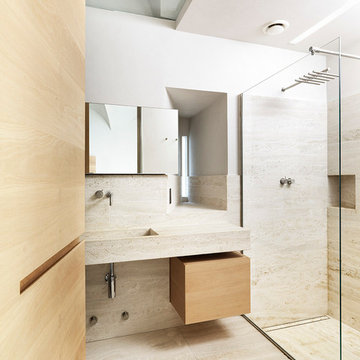
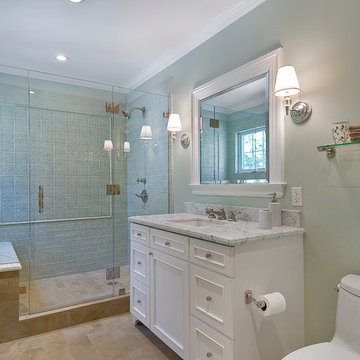
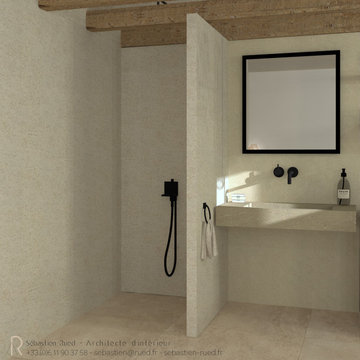
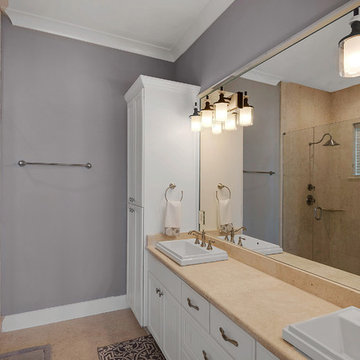
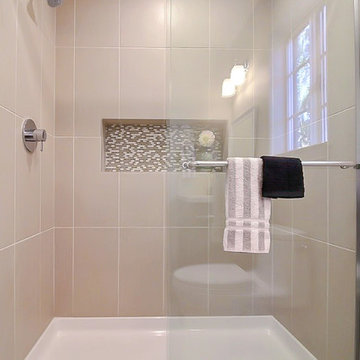
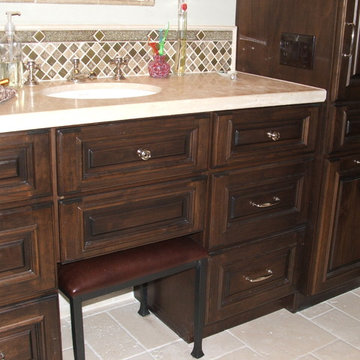
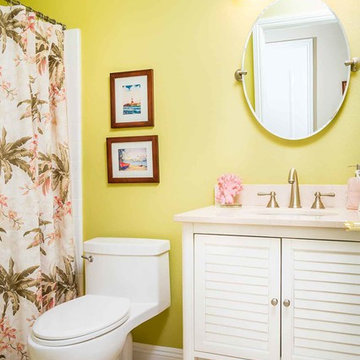
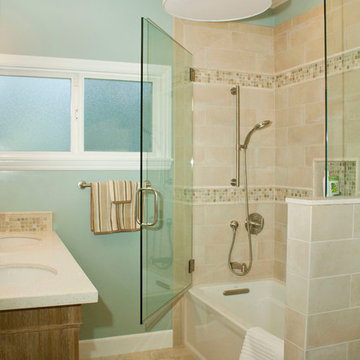
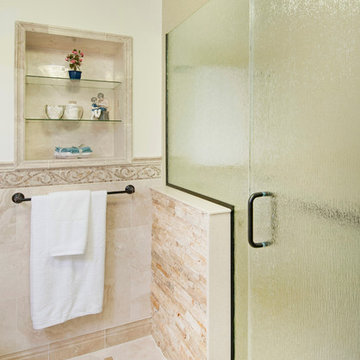
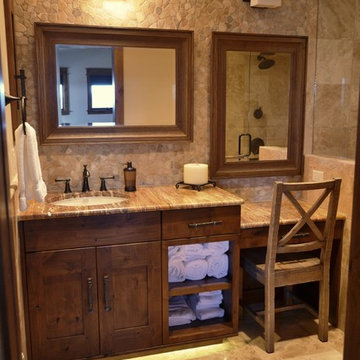
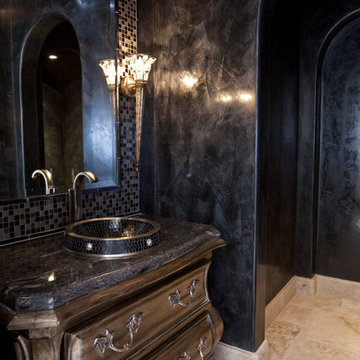

 Shelves and shelving units, like ladder shelves, will give you extra space without taking up too much floor space. Also look for wire, wicker or fabric baskets, large and small, to store items under or next to the sink, or even on the wall.
Shelves and shelving units, like ladder shelves, will give you extra space without taking up too much floor space. Also look for wire, wicker or fabric baskets, large and small, to store items under or next to the sink, or even on the wall.  The sink, the mirror, shower and/or bath are the places where you might want the clearest and strongest light. You can use these if you want it to be bright and clear. Otherwise, you might want to look at some soft, ambient lighting in the form of chandeliers, short pendants or wall lamps. You could use accent lighting around your bath in the form to create a tranquil, spa feel, as well.
The sink, the mirror, shower and/or bath are the places where you might want the clearest and strongest light. You can use these if you want it to be bright and clear. Otherwise, you might want to look at some soft, ambient lighting in the form of chandeliers, short pendants or wall lamps. You could use accent lighting around your bath in the form to create a tranquil, spa feel, as well. 