Shower Room Bathroom with Stone Slabs Ideas and Designs
Refine by:
Budget
Sort by:Popular Today
161 - 180 of 1,450 photos
Item 1 of 3
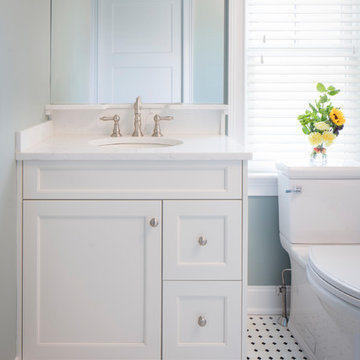
Brookhaven "Edgemont Recessed" cabinet with Framed Drawerheads in a Nordic White Opaque finish on Maple. Wood-Mode Premier Hardware in Satin Nickel. Pentaquartz "Misterio" Countertop with Shelf and Corbels.
Photo: John Martinelli
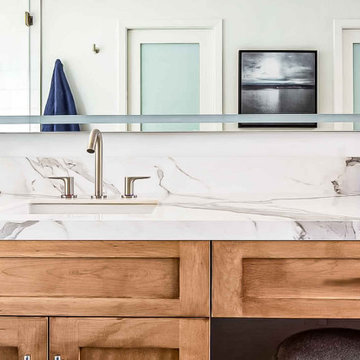
The large quartz slabs and wood elements used in the bathroom remodel in Tarzana, California, create a space that feels inviting and luxurious. With the large walk in shower and bright colors contrasted against neutral tones, this is the perfect bathroom to take some time to relax while also keeping up with modern design trends. Let this sophisticated and cozy space be your own personal retreat from the rest of your home!
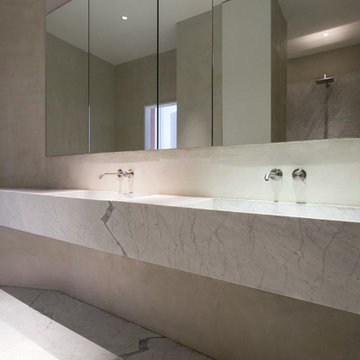
Renovation and interior design of a 1000 sqft. loft in Tribeca.
Bathroom with custom 11 ft. long sink in white Statuarietto marble. Stainless steel CEA taps. Built-in mirror cabinets. Flooring and shower wall in marble slabs. Walls clad in Mortex.
Photo by: Tineke De Vos
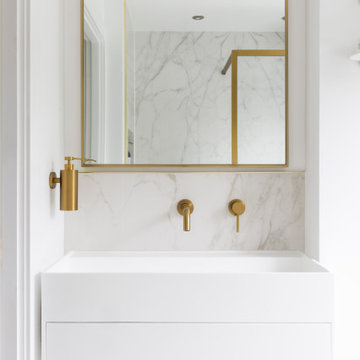
When Abigail and her partner moved into their 1970s built property in the spring of 2021, they were keen to jump into their very first reno project, with an update to the bathrooms high on their to-do list.
Wanting to update the rather tired looking family bathroom on the first floor, the couple really made the most of an awkwardly shaped space by opting for a walk-in shower. Luxurious and spa-like, it was essential that the wall coverings were practical, easy to keep clean and, above all, watertight. In order to really make an impact visually, despite the size of the room, the couple opted for a striking, marble-inspired surface. CRL Stone’s Carrara Vagli was the recommendation from their builder, used as a focal point on the shower wall and for a matching splashback to the washbasin and combined with beautiful brushed gold brassware and shower hardware for an elegant, timeless look.
The large format ceramic surface responds to the latest design trends in terms of style, while being extremely hardwearing and easy to care for. Carrara Vagli chosen for this project emulates all the beauty of marble, with a distinctive patterning that creates an opulent ambience.
The marble inspired-look was very important to the homeowners, and as Abigail explains, choosing the CRL Stone surface enables the trend to be used in the bathroom, which is not an overly suitable environment for real marble. “I was thinking of longevity and uniqueness when designing the bathrooms,” she comments. “I know you can install marble tiles, but I just wasn’t a fan of how they sat. Whereas, I like having the butterfly effect that was achieved with CRL Stone.”
With the upstairs bathroom complete and a success, the time came for the couple to concentrate their efforts on transforming the ground floor bathroom, another area where space was at a premium and where they were keen to follow through with the marble-inspired design, this time with Ceralsio Statuario from CRL Stone. “The downstairs bathroom used to be accessed via a pocket door with a small hallway. It was such wasted space. I thought of the idea to make this a freestanding ‘chill out zone’, with a ceiling speaker and a feature wall for those chilled out moments. It’s fair to say I am in love with this space and it’s had heaps of compliments, particularly from those that had seen the bathroom as it was previously.”
For this space, matt black brassware was chosen as a contrast to the crisp, elegant lines of the marble-effect ceramic surface, again with dramatic effect.
Any reservations the couple initially had about maintenance of their new bathrooms were laid to rest when they realised how easy the ceramic is to clean. “At first I was very careful what I was using cleaning wise as I wouldn’t forgive myself if I caused a mark,” admits Abigail. “But it’s just so easy to care for, with no harsh chemical cleaners needed. You can’t go wrong with some vinegar and hot water, particularly around brushed gold as it’s stops it cracking.“
With the house renovation now complete and more time to enjoy their finished bathrooms, are the homeowners pleased with their choices and the end result? “We are honestly so pleased with it,” they conclude.
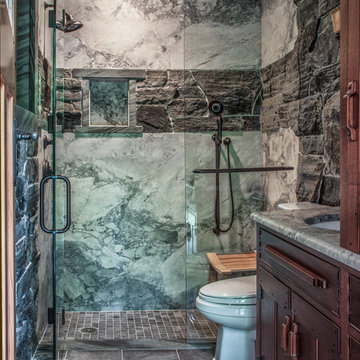
Super White Quartzite slab shower walls with Maine quarried Norumbega split face stone accents. Honed Norumbega floor tiles.
Tile work by H&H Tile LLP
Dominic Paul Mercadante | Architecture
Omni Construction General Contractor
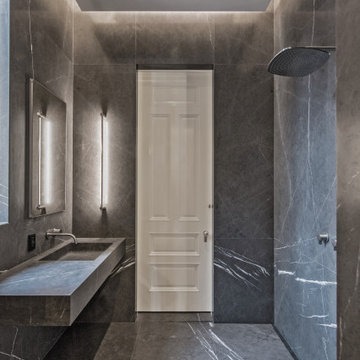
This Queen Anne style five story townhouse in Clinton Hill, Brooklyn is one of a pair that were built in 1887 by Charles Erhart, a co-founder of the Pfizer pharmaceutical company.
The brownstone façade was restored in an earlier renovation, which also included work to main living spaces. The scope for this new renovation phase was focused on restoring the stair hallways, gut renovating six bathrooms, a butler’s pantry, kitchenette, and work to the bedrooms and main kitchen. Work to the exterior of the house included replacing 18 windows with new energy efficient units, renovating a roof deck and restoring original windows.
In keeping with the Victorian approach to interior architecture, each of the primary rooms in the house has its own style and personality.
The Parlor is entirely white with detailed paneling and moldings throughout, the Drawing Room and Dining Room are lined with shellacked Oak paneling with leaded glass windows, and upstairs rooms are finished with unique colors or wallpapers to give each a distinct character.
The concept for new insertions was therefore to be inspired by existing idiosyncrasies rather than apply uniform modernity. Two bathrooms within the master suite both have stone slab walls and floors, but one is in white Carrara while the other is dark grey Graffiti marble. The other bathrooms employ either grey glass, Carrara mosaic or hexagonal Slate tiles, contrasted with either blackened or brushed stainless steel fixtures. The main kitchen and kitchenette have Carrara countertops and simple white lacquer cabinetry to compliment the historic details.
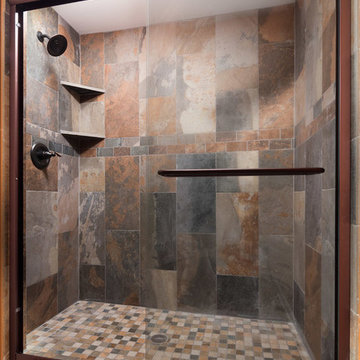
We completely redesigned the entire basement layout to open it up and make ample room for the spare bedroom, bathroom, pool table, bar, and full-size kitchenette. The bathroom features a large walk-in shower with slate walls and flooring. The kitchenette, complete with a fridge and sink, was custom made to match the coloring of the new pool table.
Project designed by Skokie renovation firm, Chi Renovation & Design. They serve the Chicagoland area, and it's surrounding suburbs, with an emphasis on the North Side and North Shore. You'll find their work from the Loop through Lincoln Park, Skokie, Evanston, Wilmette, and all of the way up to Lake Forest.
Shower Room Bathroom with Stone Slabs Ideas and Designs
9
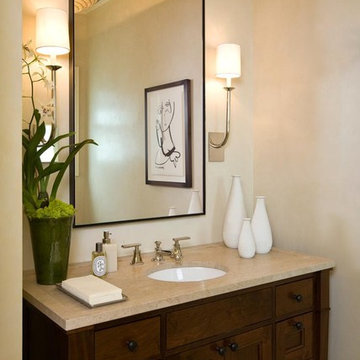
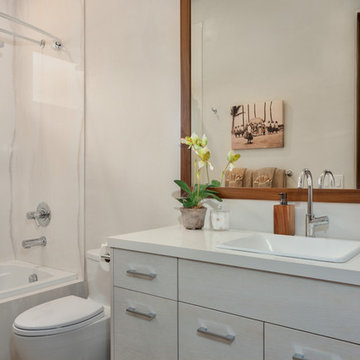
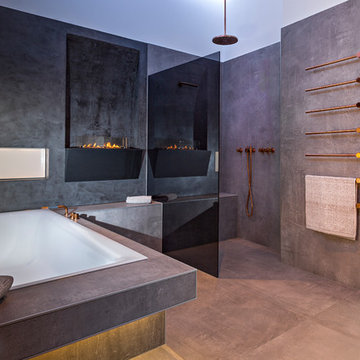
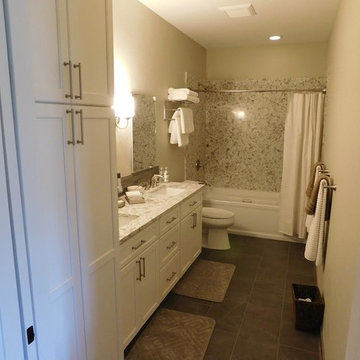
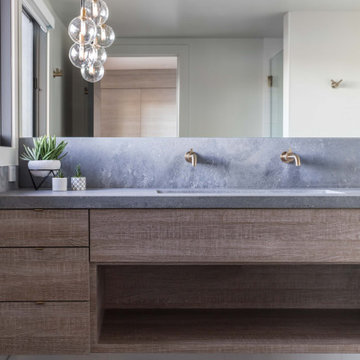
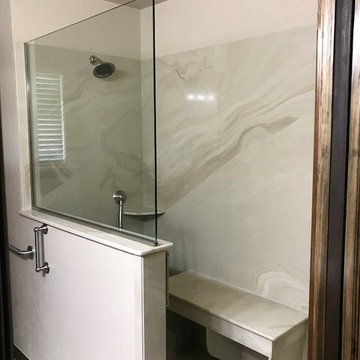
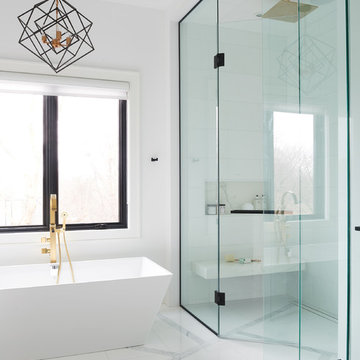
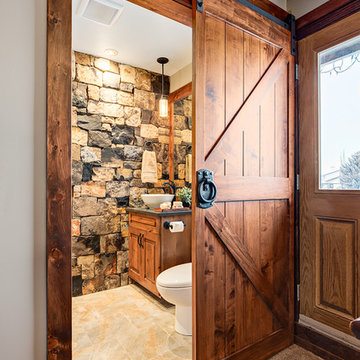
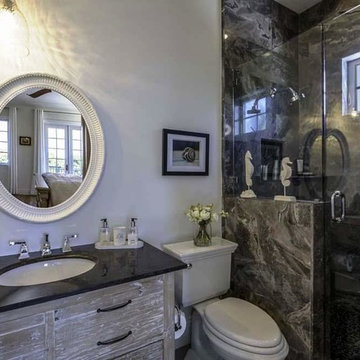
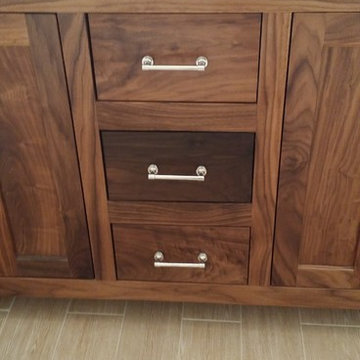
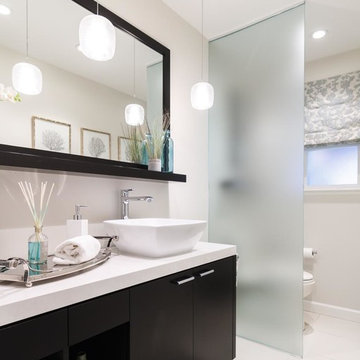
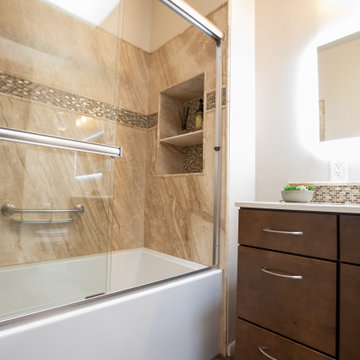
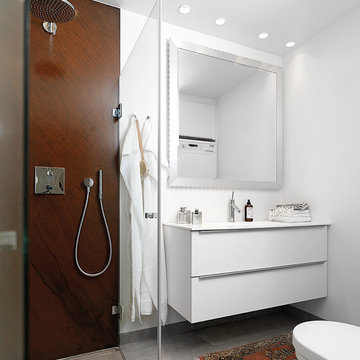

 Shelves and shelving units, like ladder shelves, will give you extra space without taking up too much floor space. Also look for wire, wicker or fabric baskets, large and small, to store items under or next to the sink, or even on the wall.
Shelves and shelving units, like ladder shelves, will give you extra space without taking up too much floor space. Also look for wire, wicker or fabric baskets, large and small, to store items under or next to the sink, or even on the wall.  The sink, the mirror, shower and/or bath are the places where you might want the clearest and strongest light. You can use these if you want it to be bright and clear. Otherwise, you might want to look at some soft, ambient lighting in the form of chandeliers, short pendants or wall lamps. You could use accent lighting around your bath in the form to create a tranquil, spa feel, as well.
The sink, the mirror, shower and/or bath are the places where you might want the clearest and strongest light. You can use these if you want it to be bright and clear. Otherwise, you might want to look at some soft, ambient lighting in the form of chandeliers, short pendants or wall lamps. You could use accent lighting around your bath in the form to create a tranquil, spa feel, as well. 