Shower Room Bathroom with Multi-coloured Tiles Ideas and Designs
Refine by:
Budget
Sort by:Popular Today
141 - 160 of 6,937 photos
Item 1 of 3
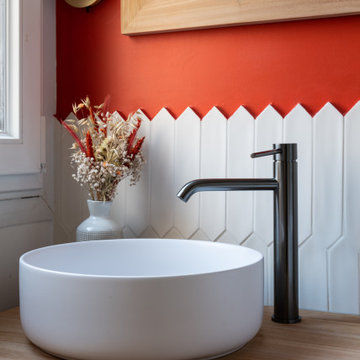
Pour cette rénovation partielle, l’intention était d’insuffler un élan de modernité aux espaces cuisine et salle d’eau.
Tout d’abord, ouvrir visuellement la cuisine sur l’espace de vie fut une prérogative du projet, tout en optimisant au maximum les rangements. La séparation des volumes s’est vue réalisée par deux verrières en serrurerie sur mesure, tandis que les agencements fonctionnels se parent de teintes douces, entre blanc et vert de gris.
La salle d’eau, quant à elle, arbore des tonalités franches, constituant ainsi un espace de caractère. Les formes graphiques se mêlent au contraste du orange et d’une robinetterie canon de fusil, tout en panache !
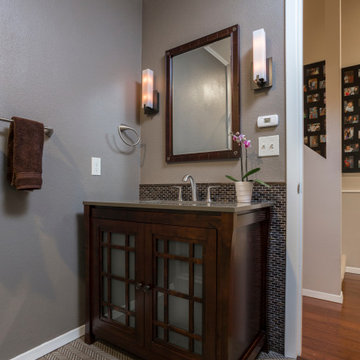
When my clients bought the house, the original guest bathroom was orange with fruit stencils and commercial rubber baseboards. The final bathroom celebrated my client's Asian ancestry and provided a modern space for their guests. A variety of textures allude to organic elements and anchor the small space.
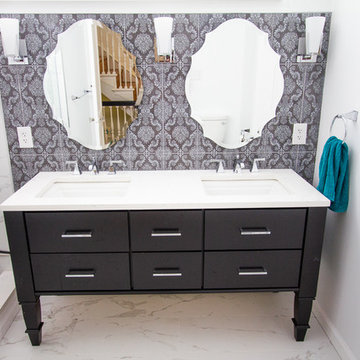
Step over the threshold into this darling traditional-style bathroom. Featuring a Dura Supreme vanity in maple Painted Black and soft Carrara Marmi quartz countertops from MSI. The real stunner in this space is the luxurious backsplash by Brennero Tile in Pulpis Gray that ties it all together.
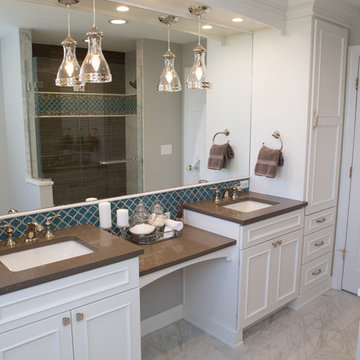
Mike and Anne of Barrington Hills desperately needed to update and renovate both their kid’s hall bath and guest bath, and in their 1980’s home each project presented a different set of unique challenges to overcome. When they set out to identify the right remodeling company to partner with, it was important to find a company that could help them to visualize design solutions for the bath renovations. When they came across Advance Design Studio’s website, they were immediately drawn to the solution-oriented remodeling process and the family friendly company.
They say they chose Advance Design because of the integrated approach of “Common Sense Remodeling”, making the design, project management and construction all happen in one place. When they met with Project Designer Michelle Lecinski, they knew they chose the right company. “Michelle’s excellent work on the initial designs made it easy to proceed with Advance Design Studio,” Mike said.
Like most homeowners anticipating a big renovation project, they had some healthy fears; with two bathrooms being remodeled at the same time they worried about timeframes and staying within budget. With the help of Michelle, and the “Common Sense” guidelines, they were confident that Advance Design would stay true, orchestrating all the moving parts to stay within both the estimated timeline and budget.
The guest bath offered the biggest design challenge. A dormer obstruction made the already cramped shower awkward to access. Mike and Anne also wanted the shower size to be expanded, making it more accommodating. Working with Advance’s construction expert DJ Yurik, Michelle relocated the shower concealing the original dormer and creating a larger, more comfortable and aesthetically pleasing guest shower.
The unsightly and not at all user-friendly closet was removed and replaced with elegant White Maple Dura Supreme cabinetry with much improved function featuring dual tall linen cabinets, a special makeup area and two sinks, providing a dual vanity which was extremely important for better guest use.
The Fossil Brown quartz countertop is in pleasing contrast to the white cabinetry, and coordinates nicely with the mocha porcelain tile gracing the shower for an accent. The decorative glazed turquoise tile backsplash, tile border, and bottle niche adds a taste of marine green to the room, while marble-looking porcelain tile makes guests feel they are staying in a 5-star hotel. Polished nickel Kohler plumbing fixtures were chosen to add a touch of sophistication. This renovated guest bath is comfortable and elegant, and Anne and Mike’s house guests may never want to leave!
“The end result was updated and restyled bathrooms that the client will enjoy and increase the value of their home,” Designer Michelle said.
The children’s hall bath had its own set of challenges. The current placement of the sink was not conducive to the best use of the existing space, nor did it allow for any visual interest, something Advance’s designers always work to achieve even within the tight confines of a small bath. Advance removed the linen closet and used the gain in wall space to create a dramatic focal point on the vanity wall. They also took additional space that wasn’t being used for new Storm Gray Dura Supreme tall built-in linen cabinets, creating functional storage space that the former bath lacked. A customized glass splash panel was created for the bath, and the high ceilings with skylights were accented with a custom-made track lighting fixture featuring industrial pipe and cage materials.
Authentic cement encaustic tile was used wall to wall surrounding the vanity to create a dramatic and interesting back drop for the new elegant and stately furniture-like double sink wall. Hand-made encaustic tile originated in Western Europe beginning in the 1850’s and reminded Mike and Anne of tile they had seen and loved from their travels overseas. Today, encaustic tile has made a re-appearance in today’s modern bath design with its wide array of appealing patterns and artistic use of color.
Oil rubbed bronze Kohler fixtures echo the black accents in the beautiful tile pattern and reflect the matte black of the unique lighting detail. Easy to maintain Blanca Arabescato Quartz countertops add practicality and natural beauty and compliments the warm wood porcelain tile floors. This handsome bath has generated praise from friends and family even before it’s complete unveiling as photos of the space leaked out on social media! It’s not only completely functional to use, but especially pretty to look at.
“Advance Design Studio did a terrific job for us. We really appreciated how easy it was to work with them on a complex project of the complete remodeling of two bathrooms. They very capably handled all the details from design, to project management, to construction. It is a great group of people to work with and we would welcome the opportunity to work with them again anytime,” Mike said.
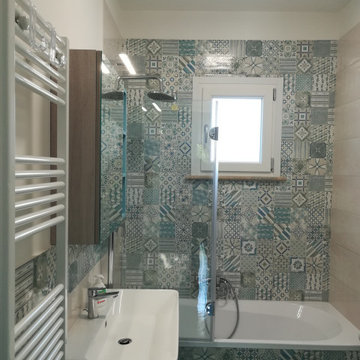
Bagno giorno con vasca e doccia combinata. Un piccolo bagno dallo stile mediterraneo giocato tutto sui toni del bianco panna e dell'azzurro, con inserti in legno.
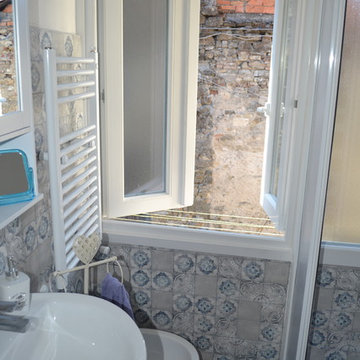
Nell'entroterra genovese esiste un pesino molto bello e grazioso, si chiama Montessoro e sorge quasi sul confine tra la Liguria e il Piemonte.
Svetta a più di 600 metri sul livello del mare e il suo territorio è caratterizzato da prati sconfinati, bellissimi alberi e colline molto belle. Il paesino è composto da un piccolo borgo storico con casette nate dalla tipica architettura spontanea dei villaggi liguri.
Strette stradine, casette basse, irregolari, colorate che dialogano con il legno e la pietra.
Proprio all'inizio del centro storico si trova la casa unifamiliare protagonista di questa ristrutturazione.
L'abitazione era composta da una zona soggiorno al piano terra caratterizzata da un piccolo bagnetto in un volume esterno alla casa e due stanze una dietro l'altra, separate da una tramezza sottile. Tale parete andava ad oscurare l'unica finestra del piano terra, rabbuiando la casa e rendendola poco piacevole e poco vivibile.
Il piano di sopra, raggiungibile solo tramite la scala esterna, comprendeva una cucina, un soggiorno ed una piccola cameretta.
Il desiderio dei committenti è stato quello di poterla ristrutturare per viverla tutto l'anno. Nei mesi caldi caratterizzati da un'estate fresca e ventilata e nei mesi invernali, con un freddo rigido e tanta neve, ma un momento in cui il paese diventa un piccolo e bellissimo presepe.
L'intervento non è stato invasivo ma ha totalmente rivoluzionato la vivibilità della casa.
Al piano terra è stato mantenuto il piccolo bagno ma ad uso servizio (WC) ed è stata demolita la tramezza andando così a recuperare tutto lo spazio disponibile.
Il piccolo wc di servizio gioca sui toni dell'ocra e del giallo, richiamando le fantasie delle vecchie cementine, tutte diverse ed irregolari.
A questo livello quindi, si è posta la zona giorno al piano con il giardino ed illuminata dalla piccola finestra.
La cucina, nel rispetto della tradizione campagnola, è stata progettata nel minimo dettaglio sul posto, eseguendo un bancone in muratura dentro al quale hanno trovato alloggio gli elettrodomestici ed il lavello.
In questo modo la cucina si è adattata alle irregolarità delle pareti assumendo un carattere rustico ma molto romantico e fiabesco.
Sempre al piano terra hanno trovato posto piccoli arredi di antiquariato che hanno trovato una nuova vita nel riuso intelligente, come la madia, il tavolino e le sedie. Il tutto rimodernato ed arricchito da graziosi particolari quali: stoffe, tovaglie, cuscini e copri-divano.
Nel solaio, è stato ricavato, tra una trave e l'altra (senza quindi toccare elementi strutturali), un piccolo passaggio dove poter alloggiare una ripida scala che possa consentire il transito tra il piano terra ed il primo piano.
Una scala di servizio utile durante la notte e durante l'inverno, che possa consentire di vivere l'abitazione sui due piani senza mai uscire fuori al freddo oppure durante la notte.
Al piano superiore dalla vecchia cucina è stato ricavato un comodo e completo bagno, con doccia, bidet, wc e lavabo. Il locale che gioca con i toni dell'azzurro; il rivestimento a parete ricorda l'irregolarità delle case storiche e dell'adattamento delle piastrelle, spesso simili ma non uguali tra loro, a completare i muri dei bagni, arricchendo il bagno di colore e fantasia in una texture particolare e giocosa.
Un particolare interessante è stato il riuso di una vecchia porta e l'aver ricavato le vecchie pietre della parete portate alla luce. Il richiamo alla tipologia della tipica casa genovese in pietra e muratura mista.
Il primo piano adibito così a zona notte, si è completato di ben due camere: una cameretta con letto a castello ed una matrimoniale.
Piccoli spazi ed una ristrutturazione ovviamente che ha richiamato una stato di deroga normativa vista la non possibilità di avere i minimi di igiene dettati dal regolamento comunale, ma questa operazione è stata possibile poiché la tipologia della casa è legata alla storia e alla nostra cultura ligure. Un'architettura fatta di immobili preziosi ma che chiaramente non possono garantire gli standard abitativi tipici delle nostre case moderne.
Questi elementi in ogni caso, rendono la casa più calda, legata alla nostra cultura e alla nostra storia; una ristrutturazione, seppur eseguita nel 2018, che ha voluto rispettare la storia e ciò che significa questa casa per i commettetti.
Progetto, Interior Design e Direzione Lavori: Architetto Valentina Solera
Impresa Esecutrice: MGG_Manutenzioni Generali Genovesi
Forniture, Rivestimenti e Arredo bagni: Bagnomania
Impianti Idraulici: Leone Biagio Idraulica
Impianto Elettrico: Morchio Impianti
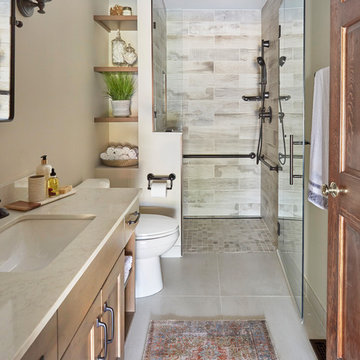
This project was completed for clients who wanted a comfortable, accessible 1ST floor bathroom for their grown daughter to use during visits to their home as well as a nicely-appointed space for any guest. Their daughter has some accessibility challenges so the bathroom was also designed with that in mind.
The original space worked fairly well in some ways, but we were able to tweak a few features to make the space even easier to maneuver through. We started by making the entry to the shower flush so that there is no curb to step over. In addition, although there was an existing oversized seat in the shower, it was way too deep and not comfortable to sit on and just wasted space. We made the shower a little smaller and then provided a fold down teak seat that is slip resistant, warm and comfortable to sit on and can flip down only when needed. Thus we were able to create some additional storage by way of open shelving to the left of the shower area. The open shelving matches the wood vanity and allows a spot for the homeowners to display heirlooms as well as practical storage for things like towels and other bath necessities.
We carefully measured all the existing heights and locations of countertops, toilet seat, and grab bars to make sure that we did not undo the things that were already working well. We added some additional hidden grab bars or “grabcessories” at the toilet paper holder and shower shelf for an extra layer of assurance. Large format, slip-resistant floor tile was added eliminating as many grout lines as possible making the surface less prone to tripping. We used a wood look tile as an accent on the walls, and open storage in the vanity allowing for easy access for clean towels. Bronze fixtures and frameless glass shower doors add an elegant yet homey feel that was important for the homeowner. A pivot mirror allows adjustability for different users.
If you are interested in designing a bathroom featuring “Living In Place” or accessibility features, give us a call to find out more. Susan Klimala, CKBD, is a Certified Aging In Place Specialist (CAPS) and particularly enjoys helping her clients with unique needs in the context of beautifully designed spaces.
Designed by: Susan Klimala, CKD, CBD
Photography by: Michael Alan Kaskel
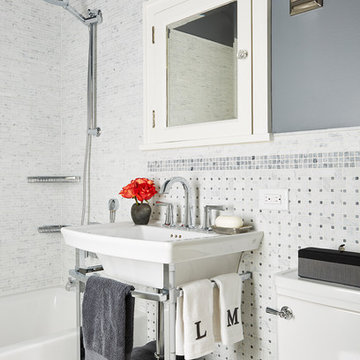
Our Minneapolis homeowners love their 1928 home, which is why they chose to continue making it their own into their new stage of retirement and to fit their new lifestyle.. With the new journey ahead they desired to update their home to fit their lifestyle.
In this particular room, it was important for our homeowners to update their upper level guest bathroom to imitate and incorporate classic tiles that could be found in a bathroom built during the homes original era. Italian Carrera tiles combined with gray toned one-inch tiles create contrast beside the Benjanmin Moore's Rock Gray color distributed on the walls. The simple and classic look of a DXV Wyatt console sink adds a fashionable feel to this space, as well as immediate shelving below.
Interiors by Brown Cow Design. Photography by Alyssa Lee Photography.
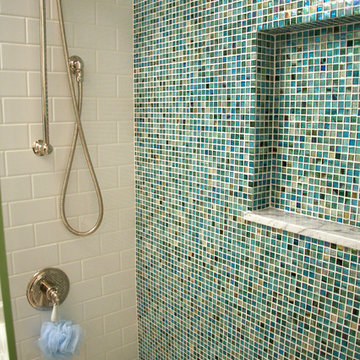
From the Moment you step under the Taut Green Awning from Central Park West... you begin to feel the Tingling Calm you are about to behold.
As you ascend in the elevator to the Tree Top Floor and enter the Enclave, you know you have arrived, not at a residence, but an experience.
A place that is as Bright and White as the Sun Shining outside the Bank of Windows, yet Tempered by the Green Lush Expanse of all Central Park Laid before your Wandering eyes.
As you turn to Drink in the Apartment, your Eyes are delighted with the Twinkle of Crystal, the Sheen of Marbles, The Roughness of Carved Granite, all played against Cozy Silk and Wool Carpets, Sofas and Chairs that soak you in, the Art and Treasures in glints of Patina-ed Golds and Silver from the Past, The Present and the Future to come, all gift boxed in a setting that harks back to the Golden Age of Pre-War New York but Splashed with Modern Flourishes in design that remind you, you are Here and Now.
In this Trance you can hear the Sounds of Clinking Glasses celebrating a Birthday Celebration, The Laughter of Friends preparing to leave for an Opening Night at the Theater, the soft hush of a night cap toast as you savor in the city lights below before you dream some more, only to wake to the smells of Omelette's and French Toast waiting on White Porcelain with Crisp Linen Napkins all set beside the Mountain of the Sunday New York Times in the Shadow of a Blue Hydrangea arrangement.
The Day and The City awaits you, but you cocoon yourself in the envelope you are savoring, You reach for the Times, or the New Yorker, and curl in, with Cole Porter or Leonard Bernstein wafting through the aerie of peace, as you gaze out the window... Central Park fills with Leaves, People, Rain, or even a Gentle Snow.
This is Central Park West.
This is:
An Experience. Not a Residence.
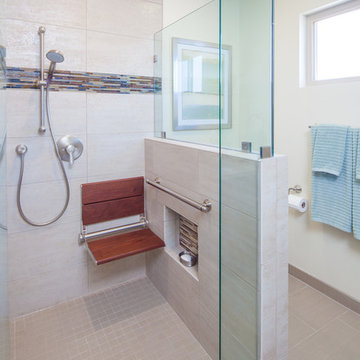
Our client requested a design that reflected their need to renovate their dated bathroom into a transitional floor plan that would provide accessibility and function. The new shower design consists of a pony wall with a glass enclosure that has beautiful details of brushed nickel square glass clamps.
The interior shower fittings entail geometric lines that lend a contemporary finish. A curbless shower and linear drain added an extra dimension of accessibility to the plan. In addition, a balance bar above the accessory niche was affixed to the wall for extra stability.
The shower area also includes a folding teak wood bench seat that also adds to the comfort of the bathroom as well as to the accessibility factors. Improved lighting was created with LED Damp-location rated recessed lighting. LED sconces were also used to flank the Robern medicine cabinet which created realistic and flattering light. Designer: Marie Cairns
Contractor: Charles Cairns
Photographer: Michael Andrew
Shower Room Bathroom with Multi-coloured Tiles Ideas and Designs
8
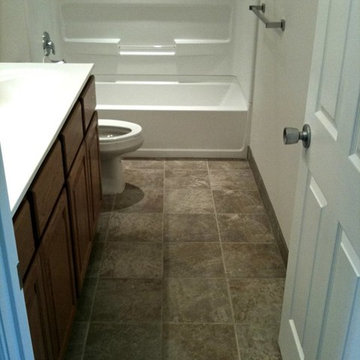
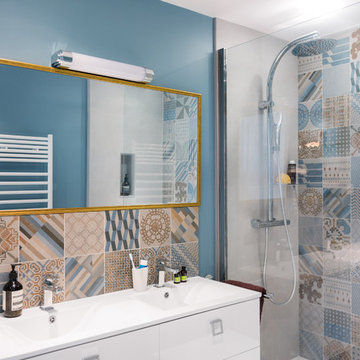
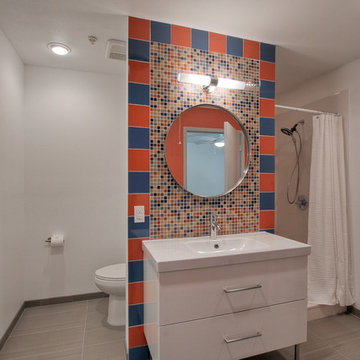
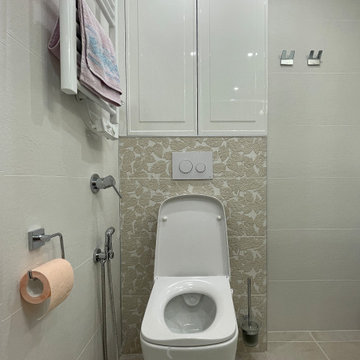
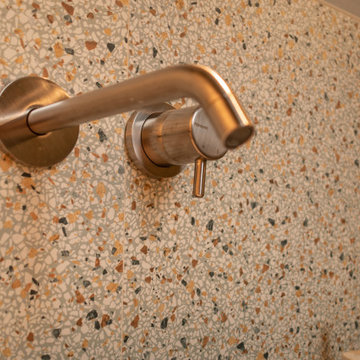
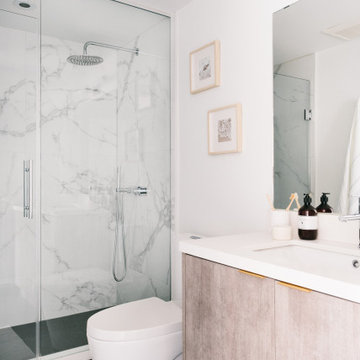
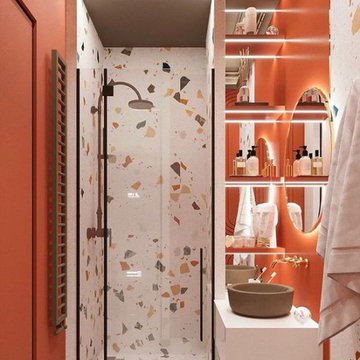
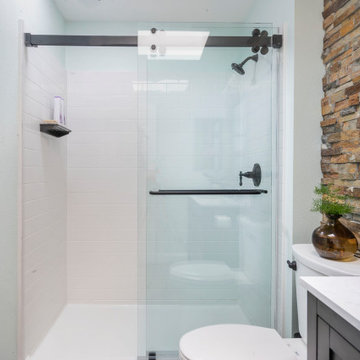
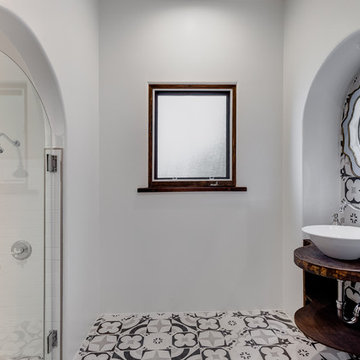
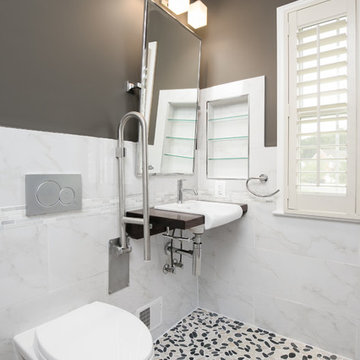

 Shelves and shelving units, like ladder shelves, will give you extra space without taking up too much floor space. Also look for wire, wicker or fabric baskets, large and small, to store items under or next to the sink, or even on the wall.
Shelves and shelving units, like ladder shelves, will give you extra space without taking up too much floor space. Also look for wire, wicker or fabric baskets, large and small, to store items under or next to the sink, or even on the wall.  The sink, the mirror, shower and/or bath are the places where you might want the clearest and strongest light. You can use these if you want it to be bright and clear. Otherwise, you might want to look at some soft, ambient lighting in the form of chandeliers, short pendants or wall lamps. You could use accent lighting around your bath in the form to create a tranquil, spa feel, as well.
The sink, the mirror, shower and/or bath are the places where you might want the clearest and strongest light. You can use these if you want it to be bright and clear. Otherwise, you might want to look at some soft, ambient lighting in the form of chandeliers, short pendants or wall lamps. You could use accent lighting around your bath in the form to create a tranquil, spa feel, as well. 