Shower Room Bathroom with Glass Worktops Ideas and Designs
Refine by:
Budget
Sort by:Popular Today
141 - 160 of 1,331 photos
Item 1 of 3
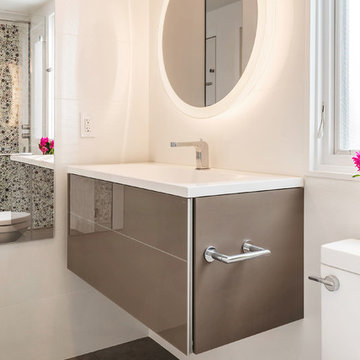
For a young family of four in Oakland’s Redwood Heights neighborhood we remodeled and enlarged one bathroom and created a second bathroom at the rear of the existing garage. This family of four was outgrowing their home but loved their neighborhood. They needed a larger bathroom and also needed a second bath on a different level to accommodate the fact that the mother gets ready for work hours before the others usually get out of bed. For the hard-working Mom, we created a new bathroom in the garage level, with luxurious finishes and fixtures to reward her for being the primary bread-winner in the family. Based on a circle/bubble theme we created a feature wall of circular tiles from Porcelanosa on the back wall of the shower and a used a round Electric Mirror at the vanity. Other luxury features of the downstairs bath include a Fanini MilanoSlim shower system, floating lacquer vanity and custom built in cabinets. For the upstairs bathroom, we enlarged the room by borrowing space from the adjacent closets. Features include a rectangular Electric Mirror, custom vanity and cabinets, wall-hung Duravit toilet and glass finger tiles.
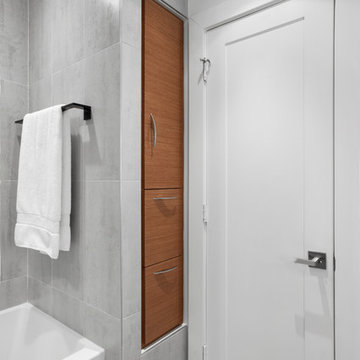
Guest Bath linen closet.
A specialty cabinet was designed in a space too deep and narrow to be accessed from only one side. The upper part of the cabinet is accessible from both sides so linens can be retrieved or restocked without disturbing the bathroom occupant.
Photography by Juliana Franco
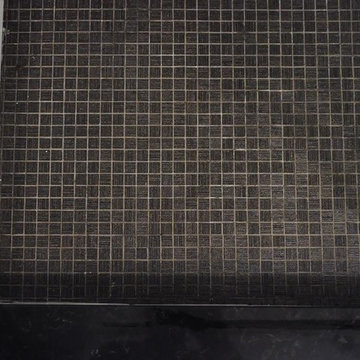
Complete bathroom remodel in a pre-war building. MyHome removed the existing tub, converting it into a sleek white subway tiled shower black glass tiled floor.
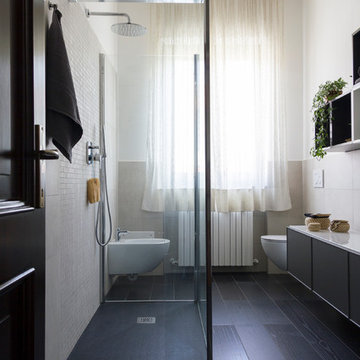
Bagno con doccia walk-in con piatto doccia filopavimento in resina nero abbinato al pavimento in gres porcellanato. Il rivestimento a parete, a contrasto, alterna il grande formato al mosaico
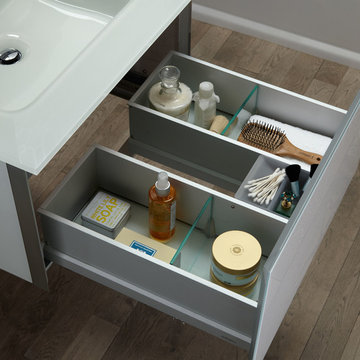
Robern V14 24" wall-mount vanity in white with plumbing drawer and 25" glass vanity top in white with integrated center sink and single faucet hole
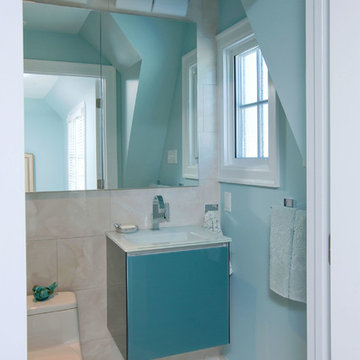
Everything about this bathroom was small, including the amount of storage. The homeowner’s wanted a new design for their Master Bathroom that would create the illusion of a larger space. With a sloped ceiling and a small footprint that could not be enlarged, Mary Maney had quite a challenge to meet all the storage needs that the homeowner’s requested. A fresh, contemporary color palette and contemporary designs for the plumbing fixtures were a must.
To give the illusion of a larger space, a large format porcelain tile that looks like a natural white marble was selected for the floor and runs up one entire wall of the bathroom. A frameless shower door was added to give a clear view of the new tiled shower and shows off the iridescent glass tile on the back wall. The glass tile adds a glitzy shimmer to the room. A soft, blue paint color was selected for the walls and ceiling to coordinate with the tile.
To open up the floor space as much as possible, a compact toilet was installed and a contemporary wall mounted vanity in a beautiful blue tone that accents the shower tile nicely. The floating vanity has one large drawer that pulls out and has hidden compartments and an electrical supply for a hair dryer and other hair care tools. Two side by-side recessed medicine cabinets visually open up the room and gain additional storage for make-up and hair care products.
This Master Bathroom may be small in square footage, but it is now big on storage. With the soft blue and white color palette, the space is refreshing and the sleek contemporary plumbing fixtures add the element of contemporary design the homeowner’s were looking to achieve.
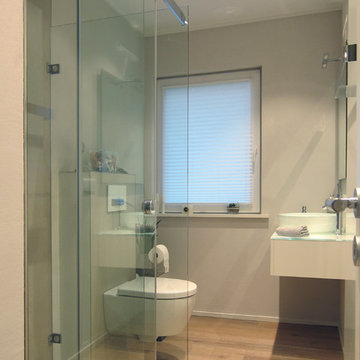
Der Raum war, wie früher üblich, rundum raumhoch gefliest, die Dusche durch eine Wand abgetrennt. In einem gemauerten und gleichfalls gefliesten Regal neben der Tür war der Boiler untergebracht. Zuerst wurde alles – unter anderem zwei Lagen Fliesen – bis auf den Rohbau entfernt. Jetzt verschwindet der Boiler in einem raumhohen Einbauschrank neben der Tür, der gleichzeitig viel Stauraum bietet. Damit der Blick beim Betreten nicht zuerst auf das WC fällt, tauschten Waschtisch und WC ihre Position. Der Heizkörper unter dem Fenster wurde gegen einen Handtuch-Heizkörper gegenüber der Dusche ausgetauscht. Diese blieb an ihrem Platz, wurde aber durch eine bodenebene, geflieste Duschfläche mit Duschrinne ersetzt. Abgetrennt wird die Dusche durch eine Schiebetür-Glasanlage. Großformatige Fliesen sorgen für pflegeleichte Oberflächen. Aufgenommen werden sie noch einmal am Vorwand-Element des WCs, die übrigen Flächen sind verputzt. Bodenfliesen finden sich nur in der Dusche, im Rest des Bades wurde der Holzboden aus den anderen Räumen weitergeführt.
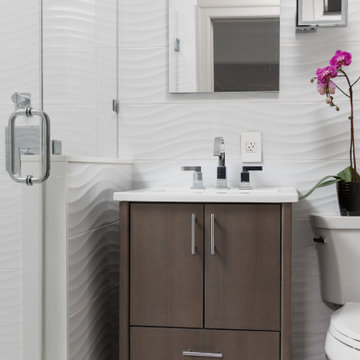
Bright white, textured wall tiles and a glass shower enclosure create a crisp, fresh new look for this once-dark and dated 5' x 7' guest bathroom. The introduction of cement floor tiles added interest and contrast.
Photography Lauren Hagerstrom
Shower Room Bathroom with Glass Worktops Ideas and Designs
8
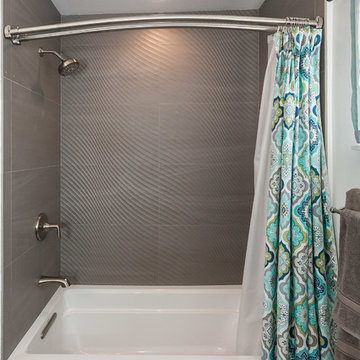
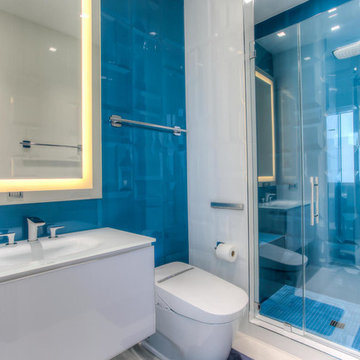
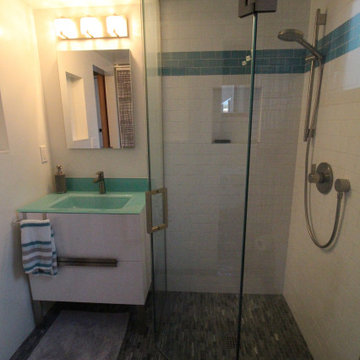
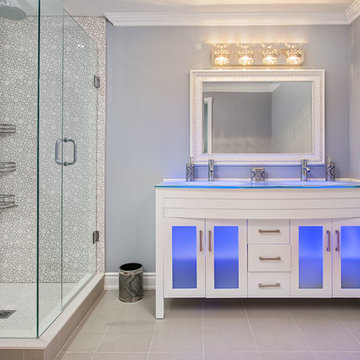
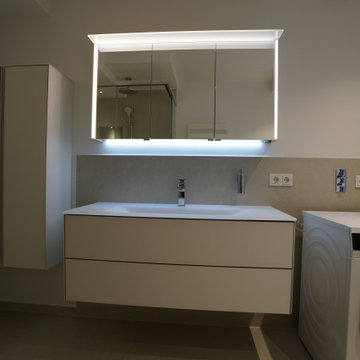
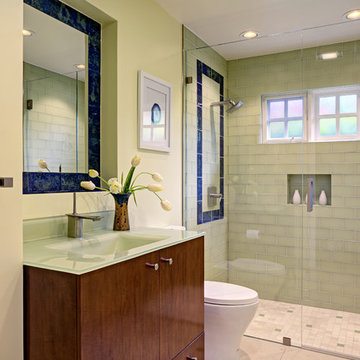
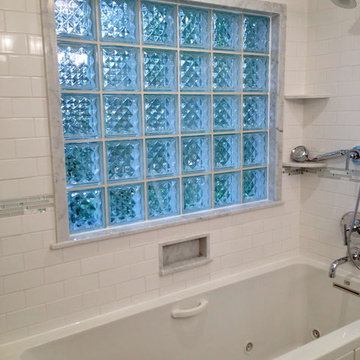
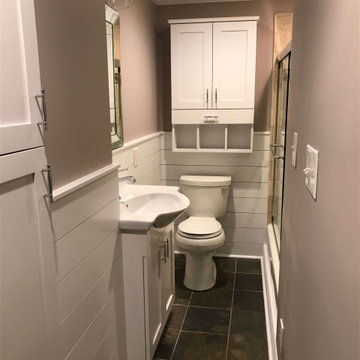
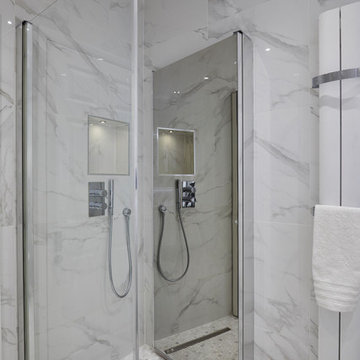
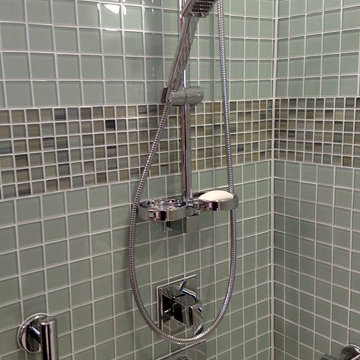
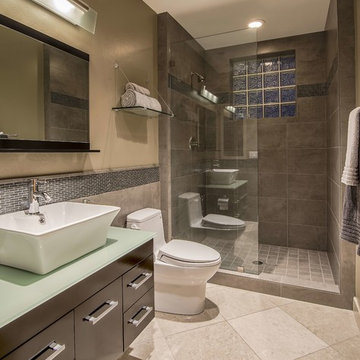
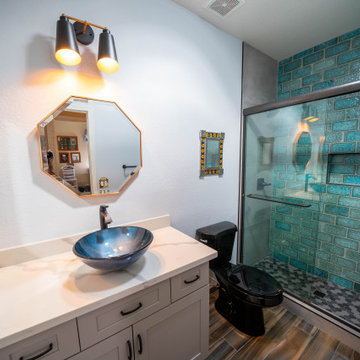

 Shelves and shelving units, like ladder shelves, will give you extra space without taking up too much floor space. Also look for wire, wicker or fabric baskets, large and small, to store items under or next to the sink, or even on the wall.
Shelves and shelving units, like ladder shelves, will give you extra space without taking up too much floor space. Also look for wire, wicker or fabric baskets, large and small, to store items under or next to the sink, or even on the wall.  The sink, the mirror, shower and/or bath are the places where you might want the clearest and strongest light. You can use these if you want it to be bright and clear. Otherwise, you might want to look at some soft, ambient lighting in the form of chandeliers, short pendants or wall lamps. You could use accent lighting around your bath in the form to create a tranquil, spa feel, as well.
The sink, the mirror, shower and/or bath are the places where you might want the clearest and strongest light. You can use these if you want it to be bright and clear. Otherwise, you might want to look at some soft, ambient lighting in the form of chandeliers, short pendants or wall lamps. You could use accent lighting around your bath in the form to create a tranquil, spa feel, as well. 