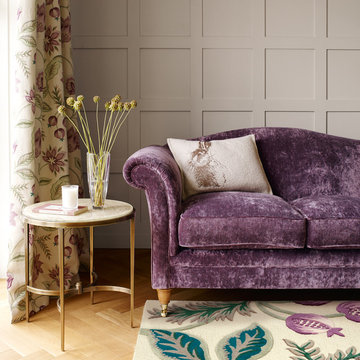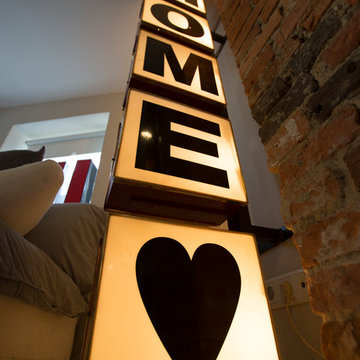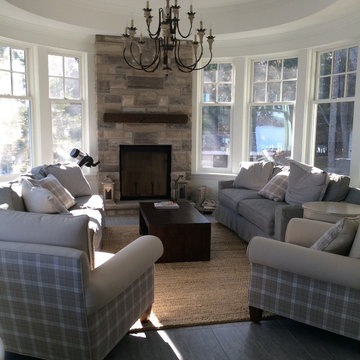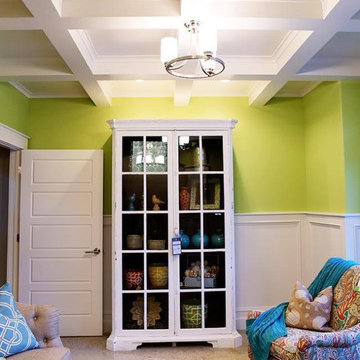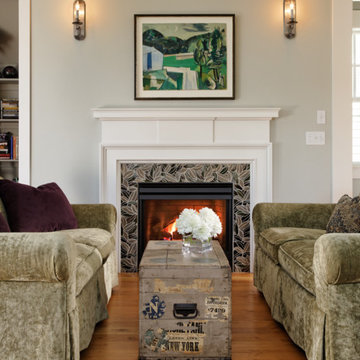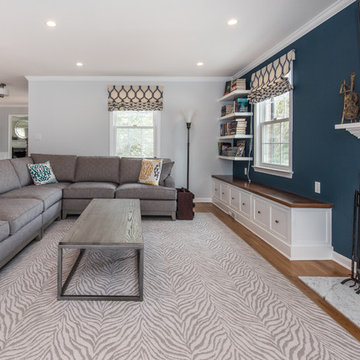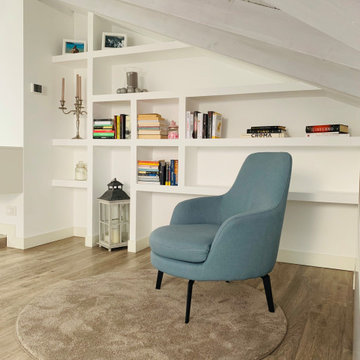Shabby-Chic Style Living Space with a Reading Nook Ideas and Designs
Refine by:
Budget
Sort by:Popular Today
41 - 60 of 178 photos
Item 1 of 3
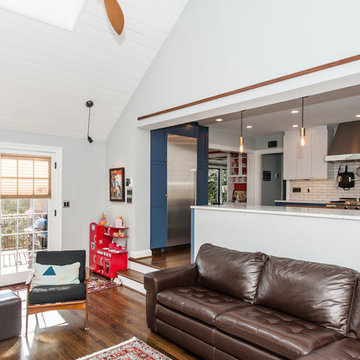
Finecraft Contractors, Inc.
Drakakis Architecture, LLC
Susie Soleimani Photography
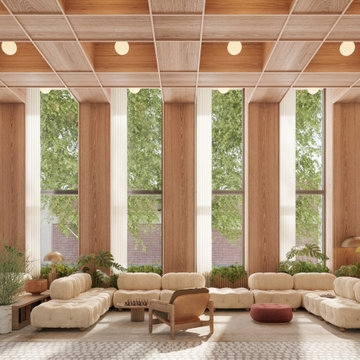
This project is an amenity living room and library space in Brooklyn New York. It is architecturally rhythmic and and orthogonal, which allows the objects in the space to shine in their character and sculptural quality. Greenery, handcrafted sculpture, wall art, and artisanal custom flooring softens the space and creates a unique personality. Designed as Design Lead at SOM.
Homeowners’ request: To convert the existing wood burning fire place into a gas insert and installed a tv recessed into the wall. To be able to fit the oversized antique leather couch, to fit a massive library collection.
I want my space to be functional, warm and cozy. I want to be able to sit by my fireplace, read my beloved books, gaze through the large bay window and admire the view. This space should feel like my sanctuary but I want some whimsy and lots of color like an old English den but it must be organized and cohesive.
Designer secret: Building the fireplace and making sure to be able to fit non custom bookcases on either side, adding painted black beams to the ceiling giving the space the English cozy den feeling, utilizing the opposite wall to fit tall standard bookcases, minimizing the furniture so that the clients' over sized couch fits, adding a whimsical desk and wall paper to tie all the elements together.
Materials used: FLOORING; VCT wood like vinyl strip tile - FIREPLACE WALL: dover Marengo grey textures porcelain tile 13” x 25” - WALL COVERING; metro-York Av2919 - FURNITURE; Ikea billy open book case, Structube Adel desk col. blue - WALL PAINT; 6206-21 Sketch paper.
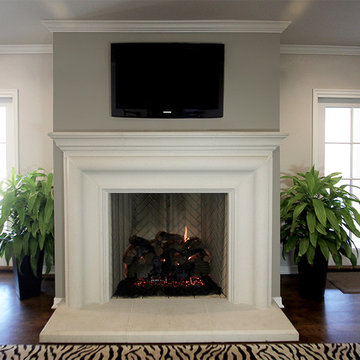
A simple and chic appeal, the clean lines of this mantelpiece will compliment almost any style. And with its added shelf, you keep the simplistic feel while adding room for décor.
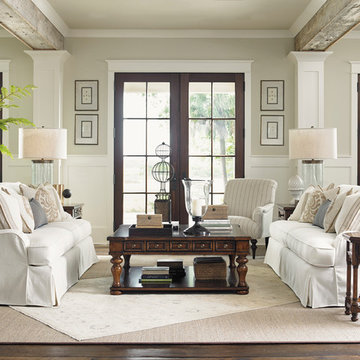
Upholstery has found its place as a focal point in today's interior design. This setting is a great example of how upholstered seating can set the tone for a room in both styling and color. The look is relaxed, inviting and sophisticated.
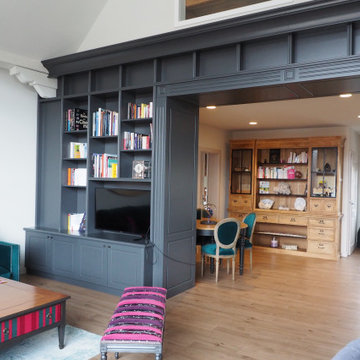
Conception d'une bibliothèque et son bar sur mesure chez des particuliers. Réalisation par la menuiserie Au Fil du Bois.
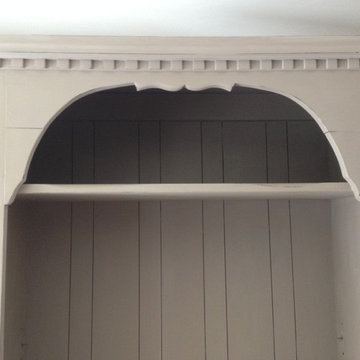
This bookcase was dark and needed an update to brighten up the Family Room.
We picked a neutral gray and distressed it minimally to give it an instant shabby chic look.
Photo: Donna Cheftel
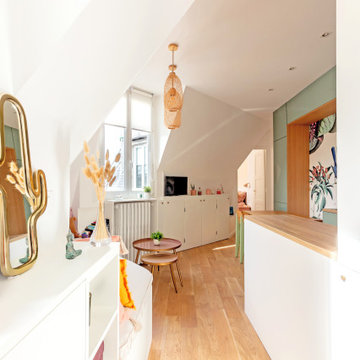
L'entrée en longueur avec ses rangements ouverts et fermés sur-mesure amènent à la pièce de vie !
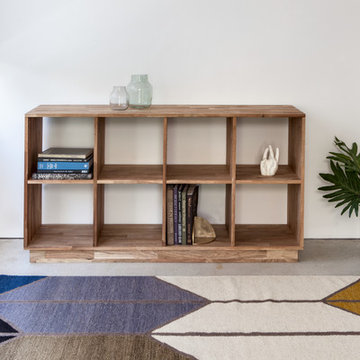
The 4 x 2 Bookcase is widely agreed to be one of the most functional pieces in the LAXseries catalog. Solid English walnut comprises the whole of this piece featuring eight, 13.5" square cubbies. Use the cubicles to store everything from books, art, dinnerware and vinyl records and place your television on top for the ultimate entertainment console. Your imagination is the only anchor so let it soar.

共用空間の上部にはゆったりとしたロフト空間|カウンターを支える腰壁に透過性に富んだ素材を用いて吹抜を暗くしないアイデアを重ねている。
★撮影|黒住直臣
★施工|TH-1
★コーディネート|ザ・ハウス
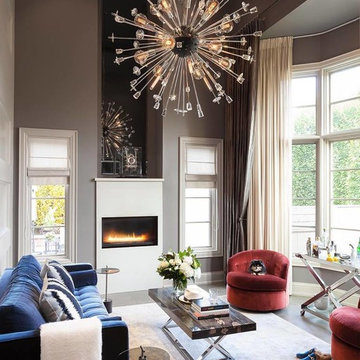
A recent lighting install in a stunning space designed by @marlanazzicone
Thank you for including us in this gorgeous project!
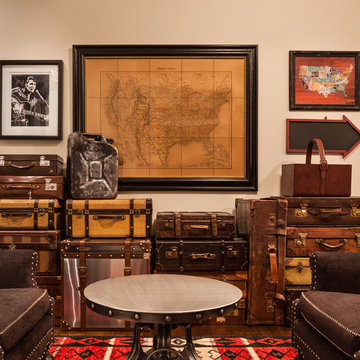
A causal reading room off the hall littered with vintage steam chests and luggage. Ralph Lauren rug on top of Acacia hardwood flooring.
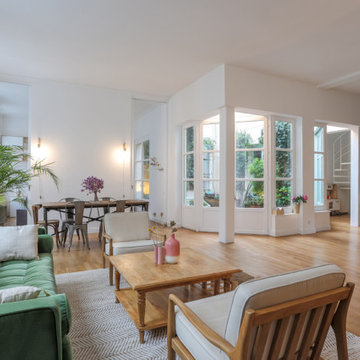
Il s’agit de notre première rénovation à Lille ! Situé dans le Vieux Lille, ce bien avait baigné dans son jus pendant 30 ans. Une remise au goût du jour était nécessaire en plus de travailler sur la luminosité. Pour cela, nous avons installé une verrière entre l’entrée et la cuisine, des portes coulissantes pour communiquer entre le salon et la salle à manger et fait éclaircir tout le parquet.
Shabby-Chic Style Living Space with a Reading Nook Ideas and Designs
3




