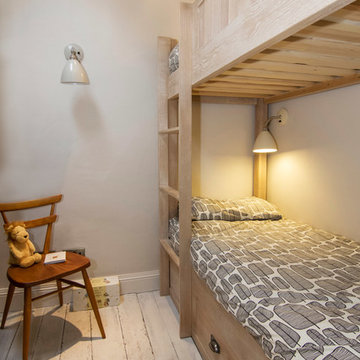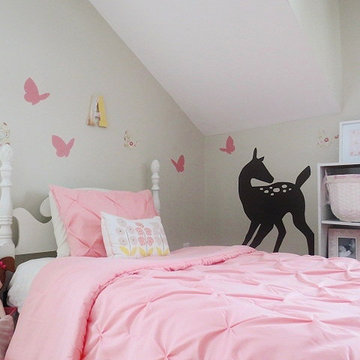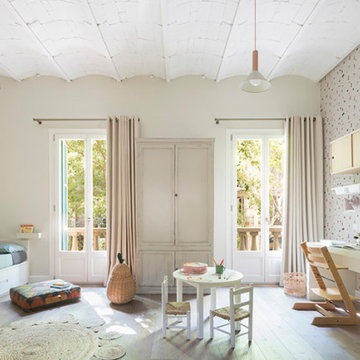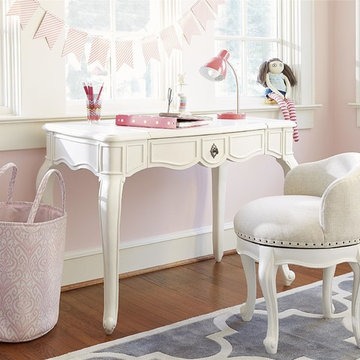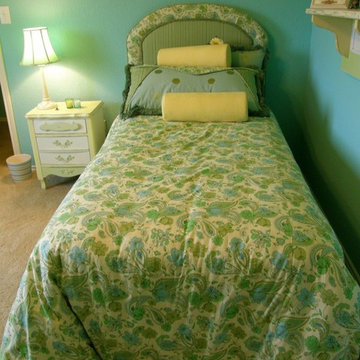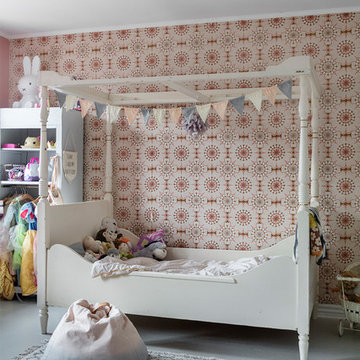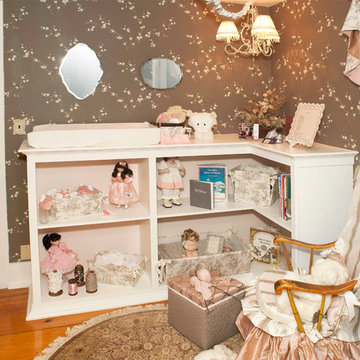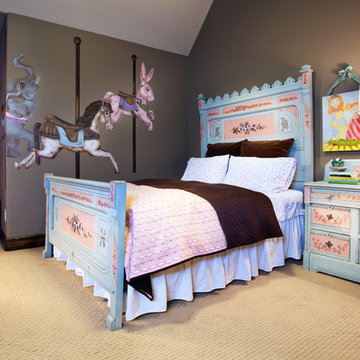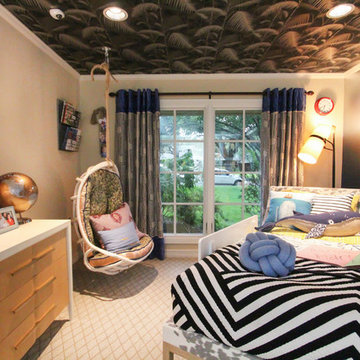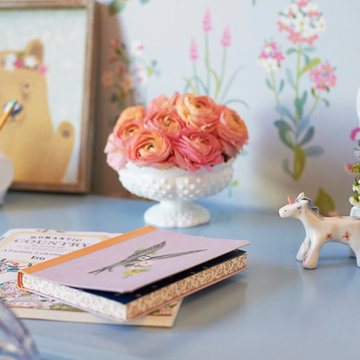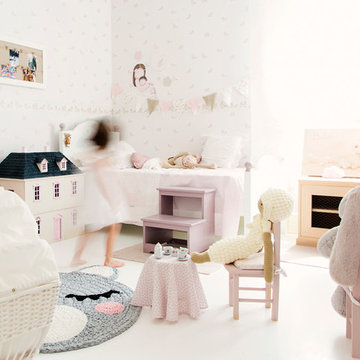Shabby-Chic Style Kids' Room and Nursery Ideas and Designs
Refine by:
Budget
Sort by:Popular Today
141 - 160 of 410 photos
Item 1 of 3
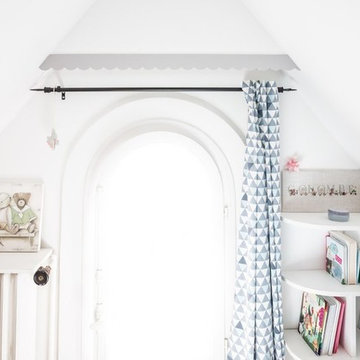
Rénovation d'une chambre d'une petite fille, bibliothèque sur mesure sous combles,dentelles sur fenêtre grise, rideau à motif géométrique bleu
Photo Maryline Krynicki
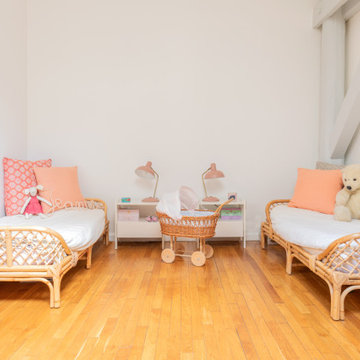
Nos clients, une famille avec 3 enfants, ont fait l'acquisition de ce bien avec une jolie surface de type loft (200 m²). Cependant, ce dernier manquait de personnalité et il était nécessaire de créer de belles liaisons entre les différents étages afin d'obtenir un tout cohérent et esthétique.
Nos équipes, en collaboration avec @charlotte_fequet, ont travaillé des tons pastel, camaïeux de bleus afin de créer une continuité et d’amener le ciel bleu à l’intérieur.
Pour le sol du RDC, nous avons coulé du béton ciré @okre.eu afin d'accentuer le côté loft tout en réduisant les coûts de dépose parquet. Néanmoins, pour les pièces à l'étage, un nouveau parquet a été posé pour plus de chaleur.
Au RDC, la chambre parentale a été remplacée par une cuisine. Elle s'ouvre à présent sur le salon, la salle à manger ainsi que la terrasse. La nouvelle cuisine offre à la fois un côté doux avec ses caissons peints en Biscuit vert (@ressource_peintures) et un côté graphique grâce à ses suspensions @celinewrightparis et ses deux verrières sur mesure.
Ce côté graphique est également présent dans les SDB avec des carreaux de ciments signés @mosaic.factory. On y retrouve des choix avant-gardistes à l'instar des carreaux de ciments créés en collaboration avec Valentine Bärg ou encore ceux issus de la collection "Forma".
Des menuiseries sur mesure viennent embellir le loft tout en le rendant plus fonctionnel. Dans le salon, les rangements sous l'escalier et la banquette ; le salon TV où nos équipes ont fait du semi sur mesure avec des caissons @ikeafrance ; les verrières de la SDB et de la cuisine ; ou encore cette somptueuse bibliothèque qui vient structurer le couloir
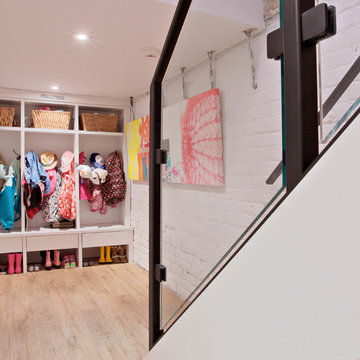
Our client wanted an open concept space in a long narrow home that left original textures and details untouched. A brick wall was exposed as a walnut kitchen and floor-to-ceiling glazing were added. In this image a mud room is shown that is placed down a flight of stairs by the entrance. This allows the main floor to function without the clutter and space sacrifice of a main floor mud room.
Construction by Greening Homes
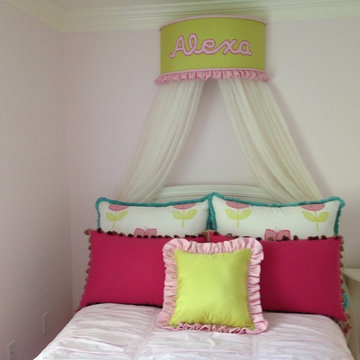
AFTER photo. Little Girls room. New wall paint (pink). New ceiling paint (off-white). New doors, new trim, and fresh paint (off-white). New ceiling. Custom canopy, custom window treatments, custom plantation shutters, custom throw pillows...
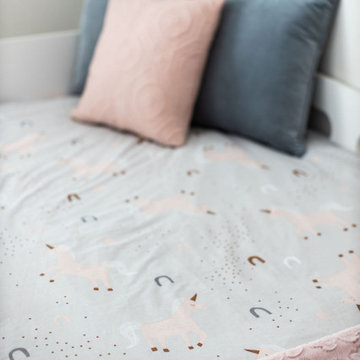
We had the pleasure of creating this beautiful bedroom as a special sanctuary for two young girls.
A sophisticated yet feminine palette of rose gold, powder blue, dusty pink and iridescent white was selected
to have a timeless appeal to the girls as they grow older.
Intricate, handmade details including a name mural and glitter light switches which add a personalised touch and compliment the statement, matte sequin walls.
Textural soft furnishings and wall mounted book baskets allow the girls to relax, read and play comfortably in the space.
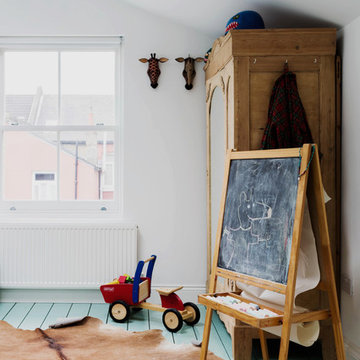
Elizabeth's boys room is the type of space kids dream of! The wooden floor has been painted with Little Greene floor paint in a mint colour to form the colour palette. The boys artwork has been treasured and bought to life in Ikea frames showing off their creativity. The table and chairs from school furniture direct make a great area for the boys to read, colour in and do their homework. The accessories have accumulated from trips around the world with elephants from South Africa and a beautiful animal hide on the floor warming up the space. The fantastic bunk bed is from Parisot Tam Tam which is not only space effective but a really fun addition for the boys.
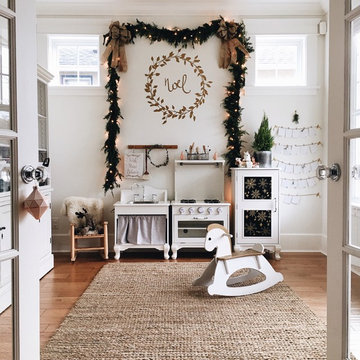
"Noel Wreath" Decal in metallic gold on a white wall. Decal measures 48" x 48" (Contact us for different sizing options).
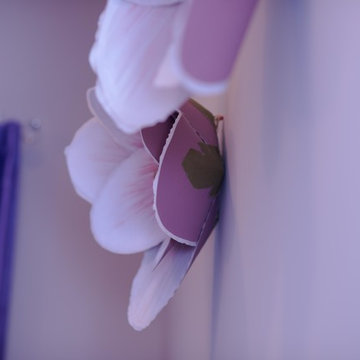
The perfect likes of a mature young girl. Jewel tones, jewelry tie backs, and Pottery Barn chic decor.
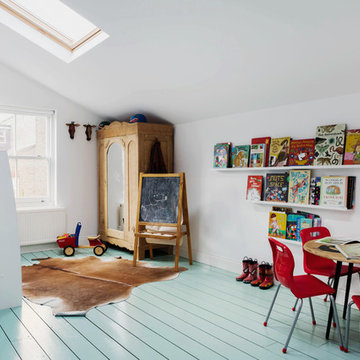
Elizabeth's boys room is the type of space kids dream of! The wooden floor has been painted with Little Greene floor paint in a mint colour to form the colour palette. The boys artwork has been treasured and bought to life in Ikea frames showing off their creativity. The table and chairs from school furniture direct make a great area for the boys to read, colour in and do their homework. The accessories have accumulated from trips around the world with elephants from South Africa and a beautiful animal hide on the floor warming up the space. The fantastic bunk bed is from Parisot Tam Tam which is not only space effective but a really fun addition for the boys.
Shabby-Chic Style Kids' Room and Nursery Ideas and Designs
8


