Shabby-Chic Style Bathroom with White Walls Ideas and Designs
Refine by:
Budget
Sort by:Popular Today
141 - 160 of 480 photos
Item 1 of 3
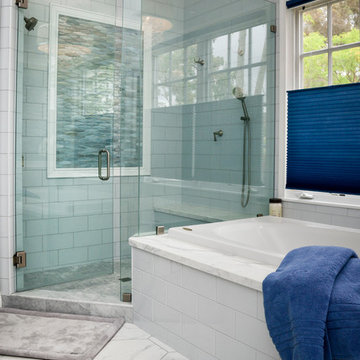
A frameless glass enclosure around the shower opens up the L shaped bathroom, creating a bright and airy shower. A matching watery blue accent tile framed in white crown molding mirror each other over the tub and on the opposite shower wall. Bottom Up/ Top Down shades in a cobalt blue add a punch of color while lending privacy but still allowing for natural light to filter in. A raindrop chandelier above the tub adds some drama above the soaker tub. Fresh white cabinets, Carrera marble stone counter tops, a glass under mount sinks accent the space.
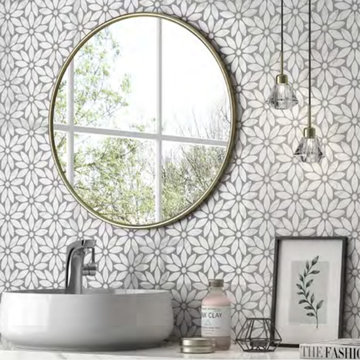
Rockart Marble Collection by Roca Tile in a Daisy Flower pattern will brighten up any room!
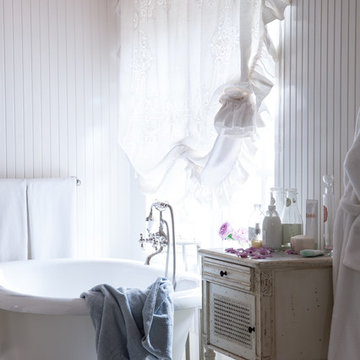
Frilly frou-frou curtains and a chandelier over a freestanding tub set the stage for decadence.
Photo Credit: Amy Neunsinger
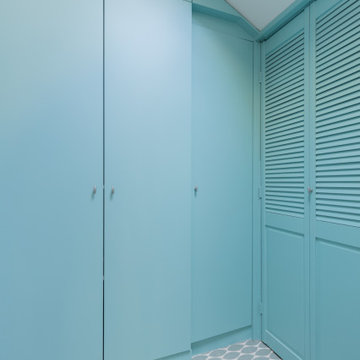
Nos clients, une famille avec 3 enfants, ont fait l'acquisition de ce bien avec une jolie surface de type loft (200 m²). Cependant, ce dernier manquait de personnalité et il était nécessaire de créer de belles liaisons entre les différents étages afin d'obtenir un tout cohérent et esthétique.
Nos équipes, en collaboration avec @charlotte_fequet, ont travaillé des tons pastel, camaïeux de bleus afin de créer une continuité et d’amener le ciel bleu à l’intérieur.
Pour le sol du RDC, nous avons coulé du béton ciré @okre.eu afin d'accentuer le côté loft tout en réduisant les coûts de dépose parquet. Néanmoins, pour les pièces à l'étage, un nouveau parquet a été posé pour plus de chaleur.
Au RDC, la chambre parentale a été remplacée par une cuisine. Elle s'ouvre à présent sur le salon, la salle à manger ainsi que la terrasse. La nouvelle cuisine offre à la fois un côté doux avec ses caissons peints en Biscuit vert (@ressource_peintures) et un côté graphique grâce à ses suspensions @celinewrightparis et ses deux verrières sur mesure.
Ce côté graphique est également présent dans les SDB avec des carreaux de ciments signés @mosaic.factory. On y retrouve des choix avant-gardistes à l'instar des carreaux de ciments créés en collaboration avec Valentine Bärg ou encore ceux issus de la collection "Forma".
Des menuiseries sur mesure viennent embellir le loft tout en le rendant plus fonctionnel. Dans le salon, les rangements sous l'escalier et la banquette ; le salon TV où nos équipes ont fait du semi sur mesure avec des caissons @ikeafrance ; les verrières de la SDB et de la cuisine ; ou encore cette somptueuse bibliothèque qui vient structurer le couloir
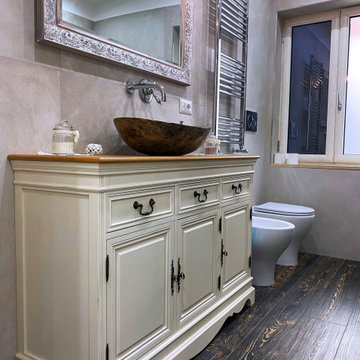
vista bagno mobile e sanitari. Il mobile è in legno laccato bianco modello shabby con top in rovere ; il rivestimento principale è in gres porcellanato di grande formato finitura gray stone ; lavabo ad appoggio effetto marmo stone brown ; miscelatori e termoradiatore in finitura acciaio che riprendono la cornice dello specchio arricchito con una texture materica ; pavimento in gres porcellanato modello a listoni finitura legno zen brown
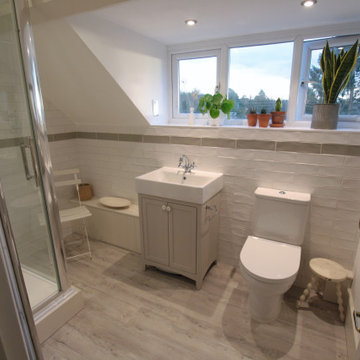
This unique, lofty en suite was a dark, leaky room adjoining the master bedroom. It has been revitalized with all new fittings, including lighting, rustic white tiles, and distressed oak effect flooring.
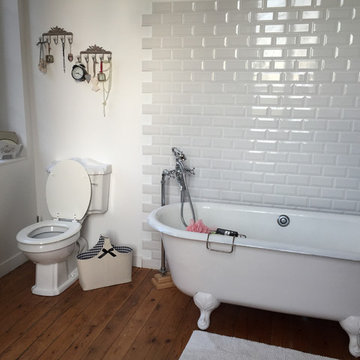
Une salle de bain spacieuse s'est transformée en petit boudoir. Une baignoire chinée, du carreau métro et un parquet dévoilé !
Les toilettes, so british!
Un petit air de shabby.
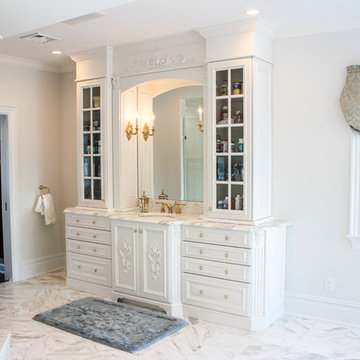
Elegant bathroom creatively comes together to complete the space and make it efficient yet stylish.
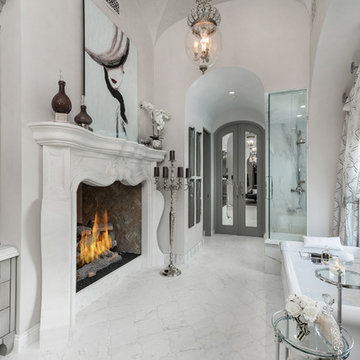
World Renowned Luxury Home Builder Fratantoni Luxury Estates built these beautiful Fireplaces! They build homes for families all over the country in any size and style. They also have in-house Architecture Firm Fratantoni Design and world-class interior designer Firm Fratantoni Interior Designers! Hire one or all three companies to design, build and or remodel your home!
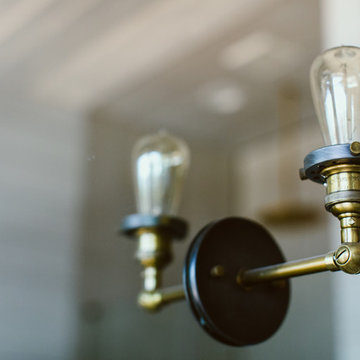
Farmhouse shabby chic house with traditional, transitional, and modern elements mixed. Shiplap reused and white paint material palette combined with original hard hardwood floors, dark brown painted trim, vaulted ceilings, concrete tiles and concrete counters, copper and brass industrial accents.
Shabby-Chic Style Bathroom with White Walls Ideas and Designs
8
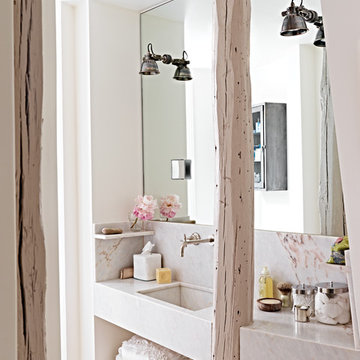
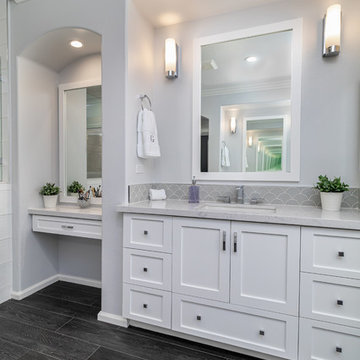
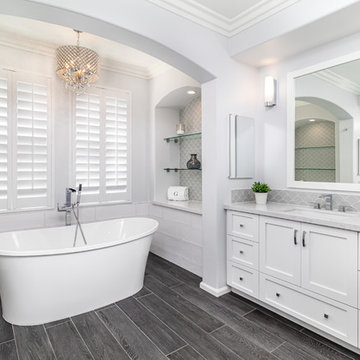
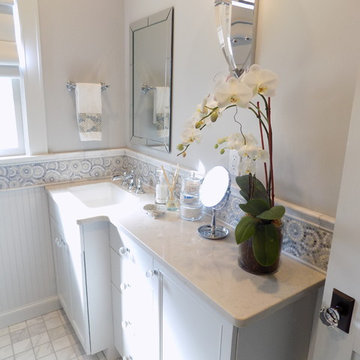
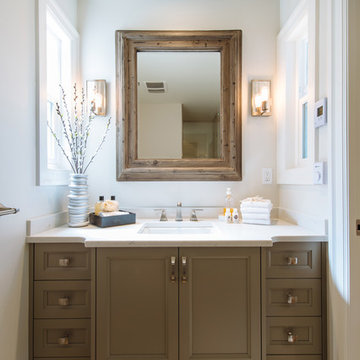
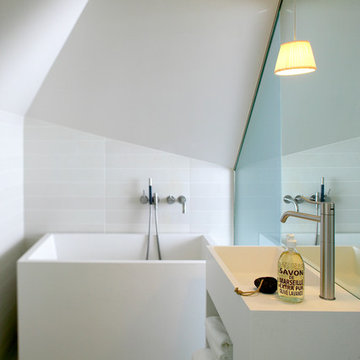
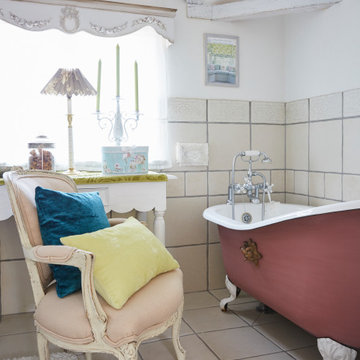
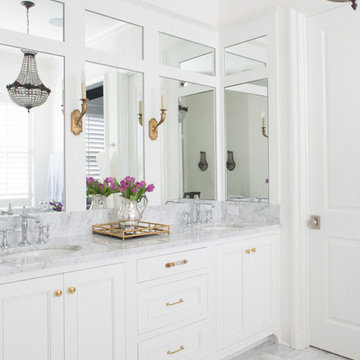
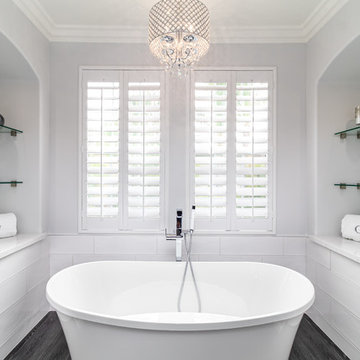
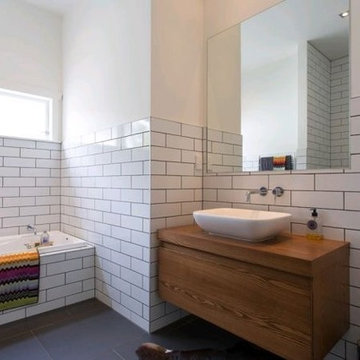

 Shelves and shelving units, like ladder shelves, will give you extra space without taking up too much floor space. Also look for wire, wicker or fabric baskets, large and small, to store items under or next to the sink, or even on the wall.
Shelves and shelving units, like ladder shelves, will give you extra space without taking up too much floor space. Also look for wire, wicker or fabric baskets, large and small, to store items under or next to the sink, or even on the wall.  The sink, the mirror, shower and/or bath are the places where you might want the clearest and strongest light. You can use these if you want it to be bright and clear. Otherwise, you might want to look at some soft, ambient lighting in the form of chandeliers, short pendants or wall lamps. You could use accent lighting around your shabby-chic style bath in the form to create a tranquil, spa feel, as well.
The sink, the mirror, shower and/or bath are the places where you might want the clearest and strongest light. You can use these if you want it to be bright and clear. Otherwise, you might want to look at some soft, ambient lighting in the form of chandeliers, short pendants or wall lamps. You could use accent lighting around your shabby-chic style bath in the form to create a tranquil, spa feel, as well. 