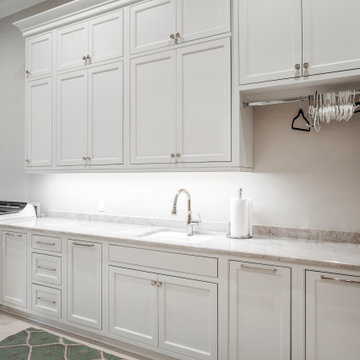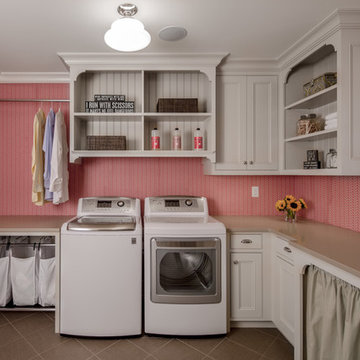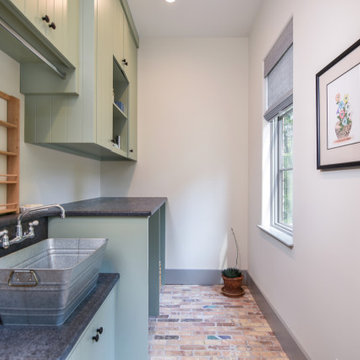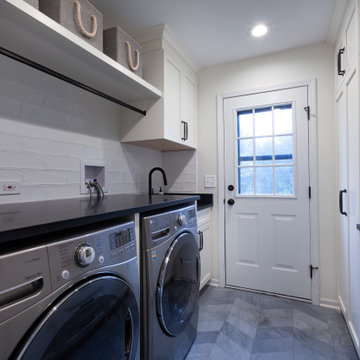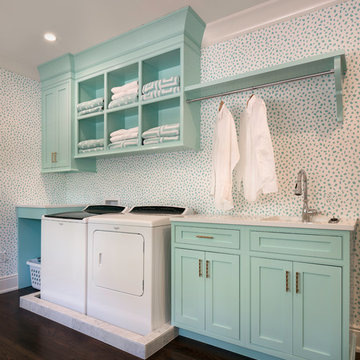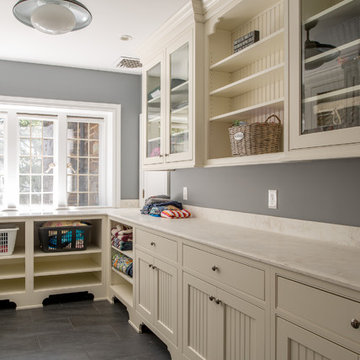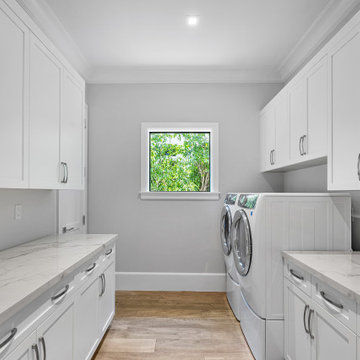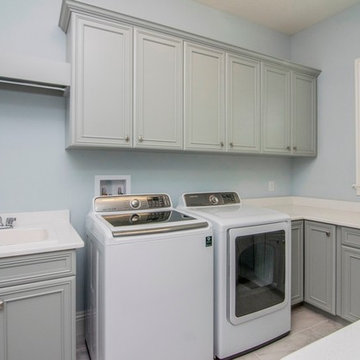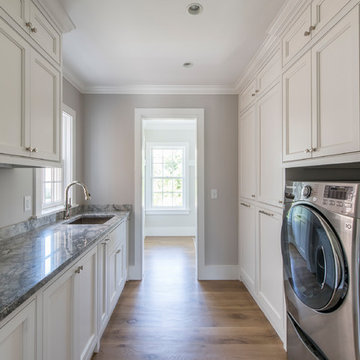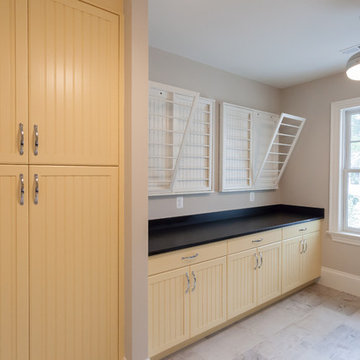Separated Utility Room with Beaded Cabinets Ideas and Designs
Refine by:
Budget
Sort by:Popular Today
121 - 140 of 488 photos
Item 1 of 3
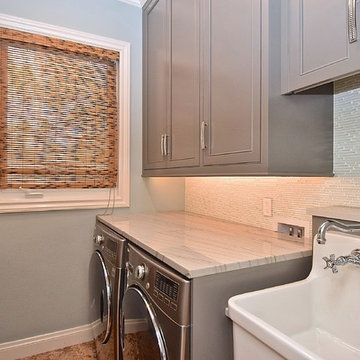
Gauntlet Gray painted cabinetry
The washer and dryers were taken off their platforms for additional counter space. A charming farm sink was selected for the sink. There is a hidden clothes rod above the farm sink.
The laundry room cabinetry is painted Gauntlet Gray SW7017. All the cabinetry was custom milled by Wood.Mode custom cabinetry.
design and layout by Missi Bart, Renaissance Design Studio.
photography of finished spaces by Rick Ambrose, iSeeHomes

The client's en-suite laundry room also recieved a renovation. Custom cabinetry was completed by Glenbrook Cabinetry, while the renovation and other finish choices were completed by Gardner/Fox
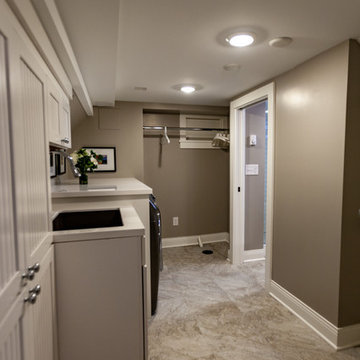
Tired of doing laundry in an unfinished rugged basement? The owners of this 1922 Seward Minneapolis home were as well! They contacted Castle to help them with their basement planning and build for a finished laundry space and new bathroom with shower.
Changes were first made to improve the health of the home. Asbestos tile flooring/glue was abated and the following items were added: a sump pump and drain tile, spray foam insulation, a glass block window, and a Panasonic bathroom fan.
After the designer and client walked through ideas to improve flow of the space, we decided to eliminate the existing 1/2 bath in the family room and build the new 3/4 bathroom within the existing laundry room. This allowed the family room to be enlarged.
Plumbing fixtures in the bathroom include a Kohler, Memoirs® Stately 24″ pedestal bathroom sink, Kohler, Archer® sink faucet and showerhead in polished chrome, and a Kohler, Highline® Comfort Height® toilet with Class Five® flush technology.
American Olean 1″ hex tile was installed in the shower’s floor, and subway tile on shower walls all the way up to the ceiling. A custom frameless glass shower enclosure finishes the sleek, open design.
Highly wear-resistant Adura luxury vinyl tile flooring runs throughout the entire bathroom and laundry room areas.
The full laundry room was finished to include new walls and ceilings. Beautiful shaker-style cabinetry with beadboard panels in white linen was chosen, along with glossy white cultured marble countertops from Central Marble, a Blanco, Precis 27″ single bowl granite composite sink in cafe brown, and a Kohler, Bellera® sink faucet.
We also decided to save and restore some original pieces in the home, like their existing 5-panel doors; one of which was repurposed into a pocket door for the new bathroom.
The homeowners completed the basement finish with new carpeting in the family room. The whole basement feels fresh, new, and has a great flow. They will enjoy their healthy, happy home for years to come.
Designed by: Emily Blonigen
See full details, including before photos at https://www.castlebri.com/basements/project-3378-1/
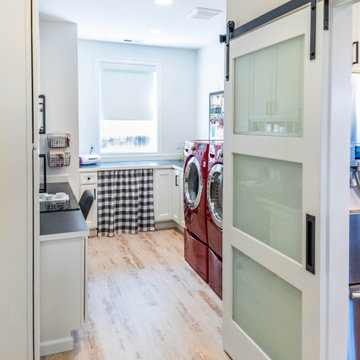
Laundry rooms in homes have changed from a utility room that hid the washer and dryer to more like a small yet functional room. This refreshing U-shaped laundry room is separated from the kitchen by a modern glass-paneled sliding door that goes well with the overall color theme of the house. It features light hardwood floors, white beaded inset cabinets, gray countertops, and a red pair of side-by-side washer and dryer that adds a pop of color to the room.
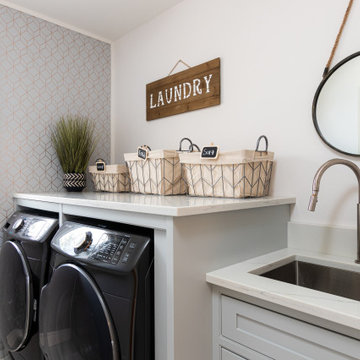
Light colour custom cabinet laundry unit with beaded flush inset style cabinet construction.
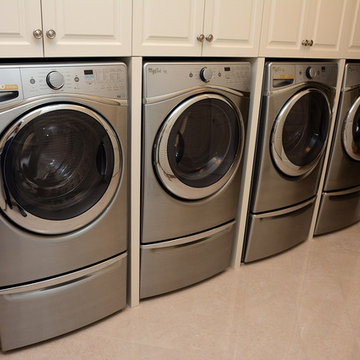
Laundry room dual clothes washer & dryer. Home built by Rembrandt Construction, Inc - Traverse City, Michigan 231.645.7200 www.rembrandtconstruction.com . Photos by George DeGorski

Laundry room with a farm sink and cabinetry offering storage and hanging space for laundry room needs.
Alyssa Lee Photography
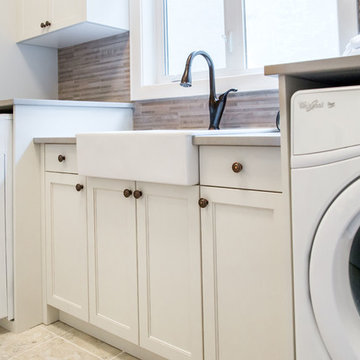
A laundry room renovation in Calgary, AB featuring Caesarstone Raw Concrete quartz countertop, white cast iron farm sink, and oiled rubbed bronze faucet & pulls. Interior Design by Natalie Fuglestveit Interior Design.
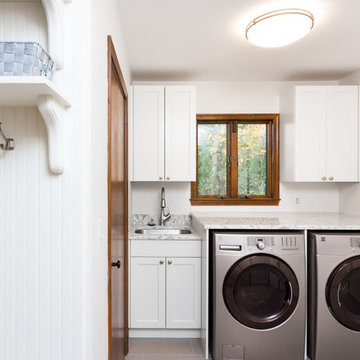
Goals
Our clients wished to update the look of their kitchen and create a more open layout that was bright and inviting.
Our Design Solution
Our design solution was to remove the wall cabinets between the kitchen and dining area and to use a warm almond color to make the kitchen really open and inviting. We used bronze light fixtures and created a unique peninsula to create an up-to-date kitchen.
Separated Utility Room with Beaded Cabinets Ideas and Designs
7

