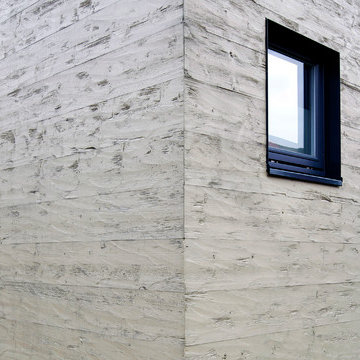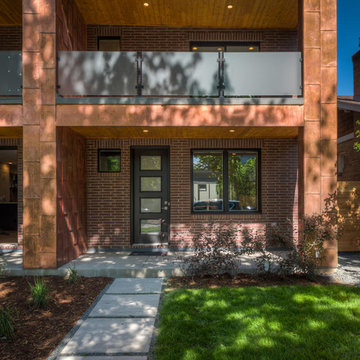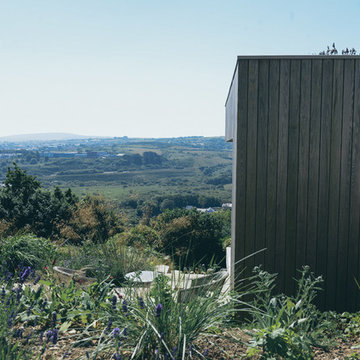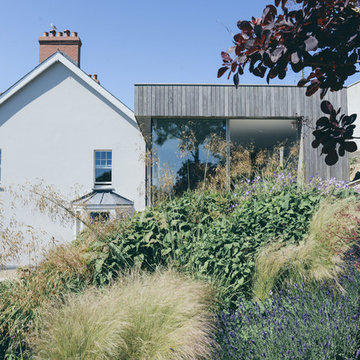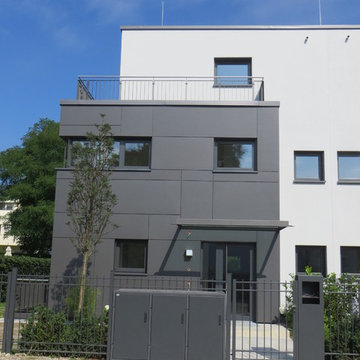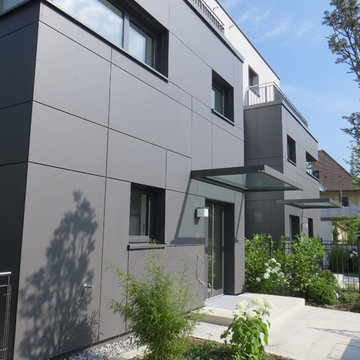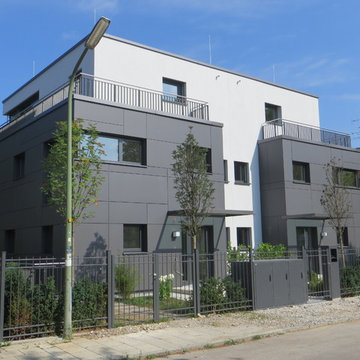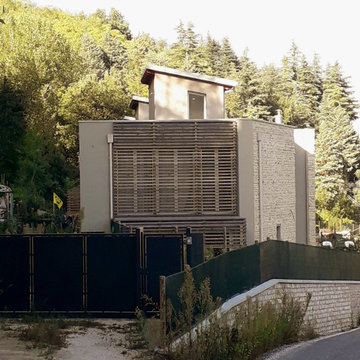Semi-detached House with a Green Roof Ideas and Designs
Refine by:
Budget
Sort by:Popular Today
61 - 80 of 80 photos
Item 1 of 3
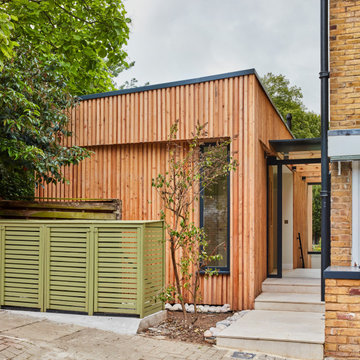
The inclusion of big openings allowed for fully integration with its surrounds and have great views. New wildflower roof.
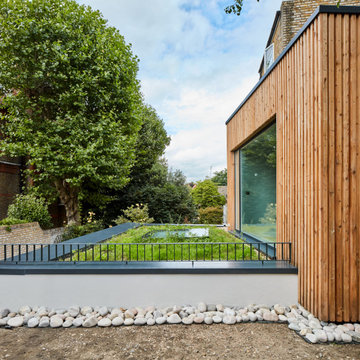
The inclusion of big openings allowed for fully integration with its surrounds and have great views. New wildflower roof.
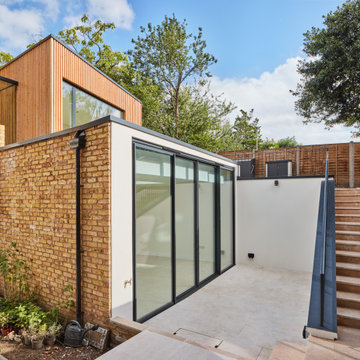
The inclusion of big openings allowed for fully integration with its surrounds and have great views. New wildflower roof.
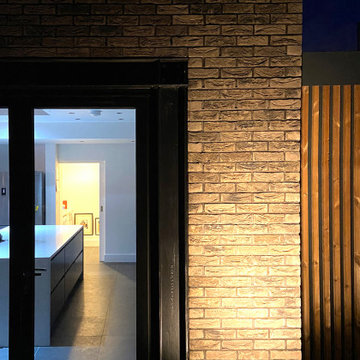
This project is a remodel of and extension to a modest suburban semi detached property.
The scheme involved a complete remodel of the existing building, integrating existing spaces with the newly created spaces for living, dining and cooking. A keen cook, an important aspect of the brief was to incorporate a substantial back kitchen to service the main kitchen for entertaining during larger gatherings.
Keen to express a clear distinction between the old and the new, with a fondness of industrial details, the client embraced the proposal to expose structural elements and keep to a minimal material palette.
Initially daunted by the prospect of substantial home improvement works, yet faced with the dilemma of being unable to find a property that met their needs in a locality in which they wanted to continue to live, Group D's management of the project has enabled the client to remain in an area they love in a home that serves their needs.
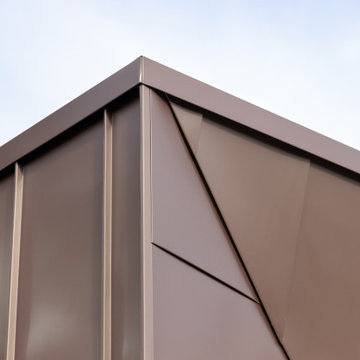
We were approached by our client to transform their existing semi-house into a home that not only functions as a home for a growing family but has an aesthetic that reflects their character.
The result is a bold extension to transform what is somewhat mundane into something spectacular. An internal remodel complimented by a contemporary extension creates much needed additional family space. The extensive glazing maximises natural light and brings the outside in.
Group D guided the client through the process from concept through to planning completion.
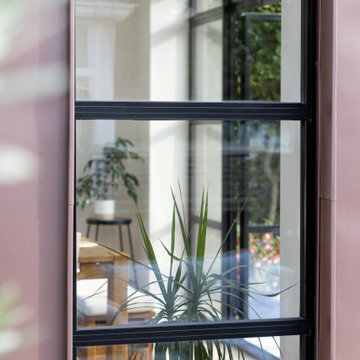
We were approached by our client to transform their existing semi-house into a home that not only functions as a home for a growing family but has an aesthetic that reflects their character.
The result is a bold extension to transform what is somewhat mundane into something spectacular. An internal remodel complimented by a contemporary extension creates much needed additional family space. The extensive glazing maximises natural light and brings the outside in.
Group D guided the client through the process from concept through to planning completion.
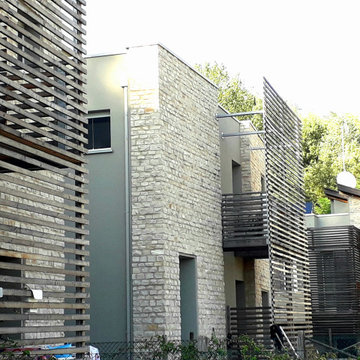
Abbiamo seguito la direzione lavori per il completamento di 3 villette bifamiliari a Monterenzio (BO).
La struttura è in cemento armato, con cappotto termico. Le facciate principali presentano un rivestimento in pietra, dal colore chiaro.
Per diminuire il problema dell'irraggiamento solare e per armonizzare il nuovo intervento, in un ambiente prettamente montano, si sono utilizzati dei frangisole in legno, montati su struttura metallica.
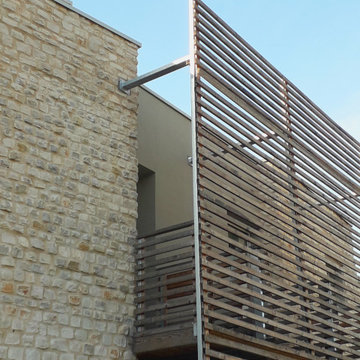
Per diminuire il problema dell'irraggiamento solare e per armonizzare il nuovo intervento, che si trova in un ambiente prettamente montano, si sono utilizzati dei frangisole in legno, montati su struttura metallica.
Nella foto si mostra il particolare dei brise soleil in legno.
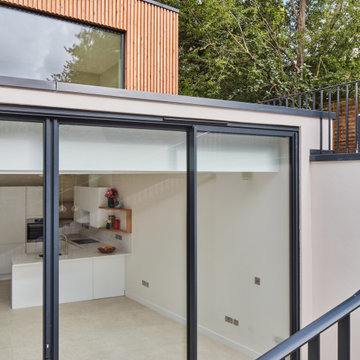
The inclusion of big openings allowed for fully integration with its surrounds and have great views. New wildflower roof.
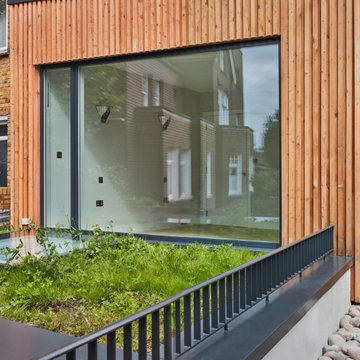
The inclusion of big openings allowed for fully integration with its surrounds and have great views. New wildflower roof.
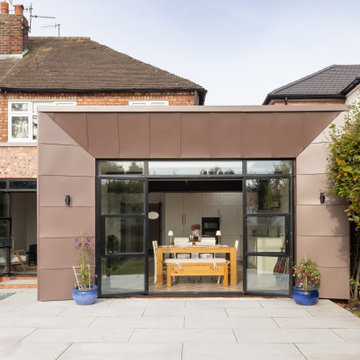
We were approached by our client to transform their existing semi-house into a home that not only functions as a home for a growing family but has an aesthetic that reflects their character.
The result is a bold extension to transform what is somewhat mundane into something spectacular. An internal remodel complimented by a contemporary extension creates much needed additional family space. The extensive glazing maximises natural light and brings the outside in.
Group D guided the client through the process from concept through to planning completion.

This project is a remodel of and extension to a modest suburban semi detached property.
The scheme involved a complete remodel of the existing building, integrating existing spaces with the newly created spaces for living, dining and cooking. A keen cook, an important aspect of the brief was to incorporate a substantial back kitchen to service the main kitchen for entertaining during larger gatherings.
Keen to express a clear distinction between the old and the new, with a fondness of industrial details, the client embraced the proposal to expose structural elements and keep to a minimal material palette.
Initially daunted by the prospect of substantial home improvement works, yet faced with the dilemma of being unable to find a property that met their needs in a locality in which they wanted to continue to live, Group D's management of the project has enabled the client to remain in an area they love in a home that serves their needs.
Semi-detached House with a Green Roof Ideas and Designs
4
