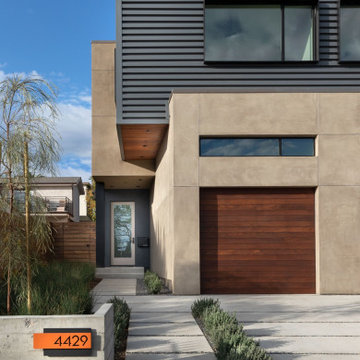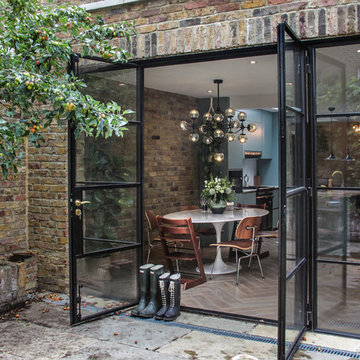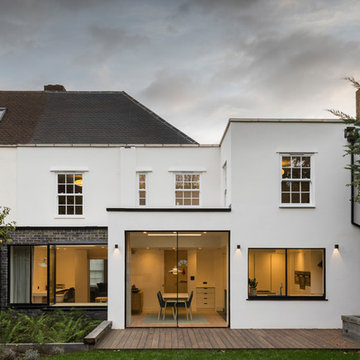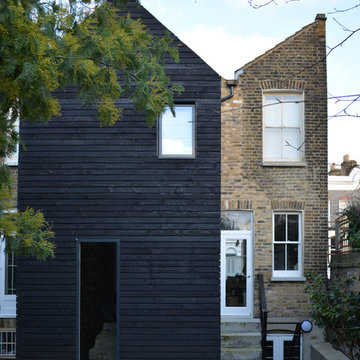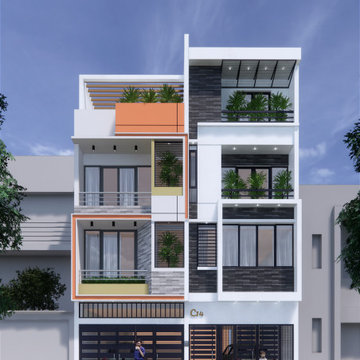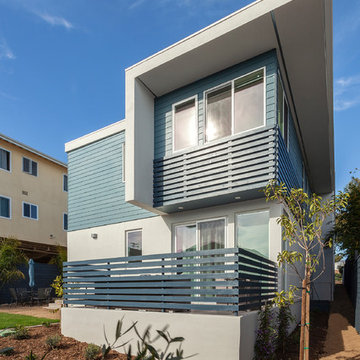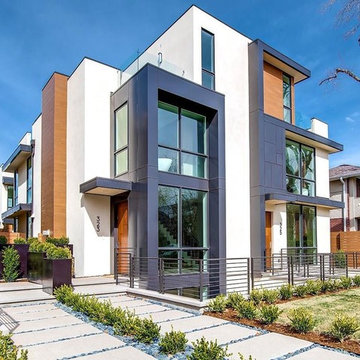Semi-detached House Ideas and Designs
Refine by:
Budget
Sort by:Popular Today
1 - 20 of 3,485 photos
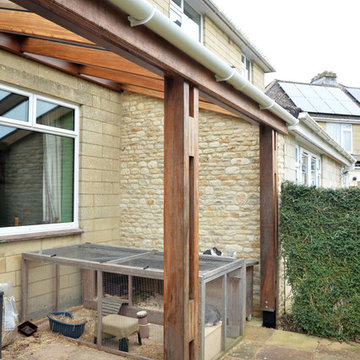
All things bright and beautiful, all projects great and small.
In the run up to Easter, an interesting little project built by clients looking to increase their under-cover outside space, primarily to keep their rabbits happy and comfortable.
We can assist with all scale of project, from large new builds to little alterations to your home to improve your quality of life.
All projects considered.
Iroko structure with a glazed roof, Cotswold Stone side wall and open front.
Verity Lacey
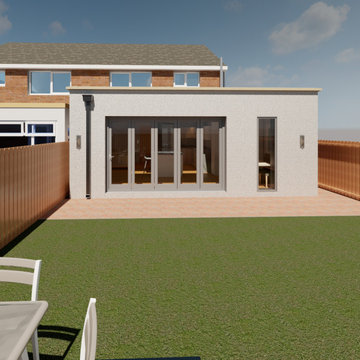
Single storey side and rear extension with large bi-fold doors and full height glazing adjacent to the dining table. The parapet wall hides the flat roof and removes the need for guttering, creating a monolithic, clean appearance.
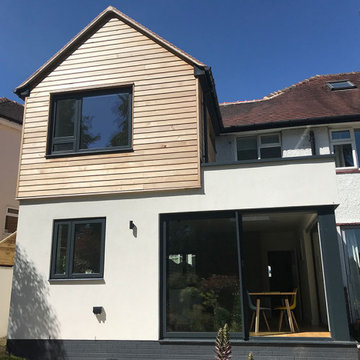
A modern two storey extension to create an open plan dining kitchen that opens up to the rear garden combined with a "floating" timber clad bedroom above.
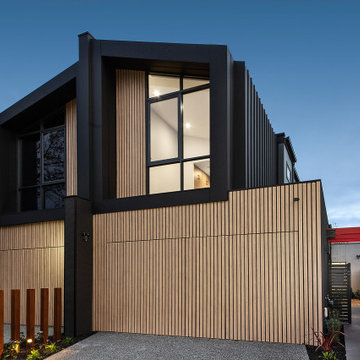
Ali-wood timber slats (oak colour) are used for front facade and matt colorbond cladding for fascias and standing seam profile for walls, tinted glass windows, monument colour. Entry timber portals painted red. Dividing wall between garages - Cemintel territory cladding. Tilt up double garage doors.
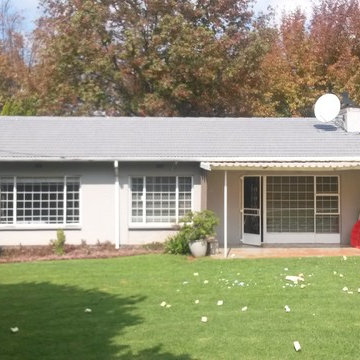
The view from the North BEFORE....a developer box home in the suburbs (with loads of potential)

A split level rear extension, clad with black zinc and cedar battens. Narrow frame sliding doors create a flush opening between inside and out, while a glazed corner window offers oblique views across the new terrace. Inside, the kitchen is set level with the main house, whilst the dining area is level with the garden, which creates a fabulous split level interior.
This project has featured in Grand Designs and Living Etc magazines.
Photographer: David Butler

Baitul Iman Residence is a modern design approach to design the Triplex Residence for a family of 3 people. The site location is at the Bashundhara Residential Area, Dhaka, Bangladesh. Land size is 3 Katha (2160 sft). Ground Floor consist of parking, reception lobby, lift, stair and the other ancillary facilities. On the 1st floor, there is an open formal living space with a large street-view green terrace, Open kitchen and dining space. This space is connected to the open family living on the 2nd floor by a sculptural stair. There are one-bedroom with attached toilet and a common toilet on 1st floor. Similarly on the 2nd the floor there are Three-bedroom with attached toilet. 3rd floor is consist of a gym, laundry facilities, bbq space and an open roof space with green lawns.

This proposed twin house project is cool, stylish, clean and sleek. It sits comfortably on a 100 x 50 feet lot in the bustling young couples/ new family Naalya suburb.
This lovely residence design allowed us to use limited geometric shapes to present the look of a charming and sophisticated blend of minimalism and functionality. The open space premises is repeated all though the house allowing us to provide great extras like a floating staircase.
https://youtu.be/897LKuzpK3A

New Construction of 3-story Duplex, Modern Transitional Architecture inside and out
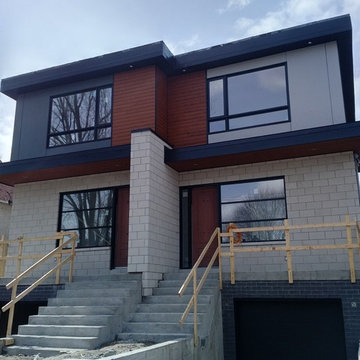
Ultra Modern semi-detached home! James Hardie Panels - Smooth Finish (4x10') in Night Gray & Pearl Gray create clean lines! The Maibec siding is done in a modern brushed finished in Algonquin Amber. Black soffit and fascia ties in perfectly with the black windows and trims. Massive decks on the rear of the buildings add additional outdoor living space!
Semi-detached House Ideas and Designs
1
