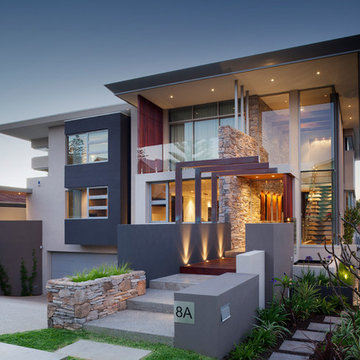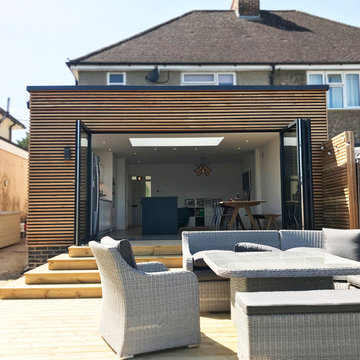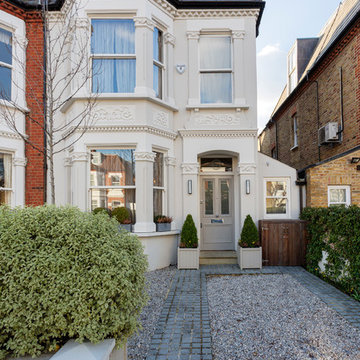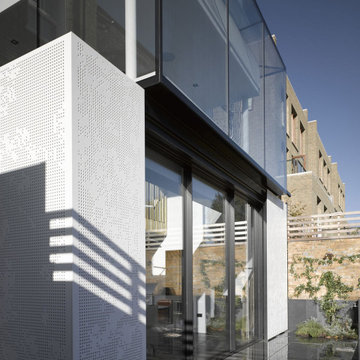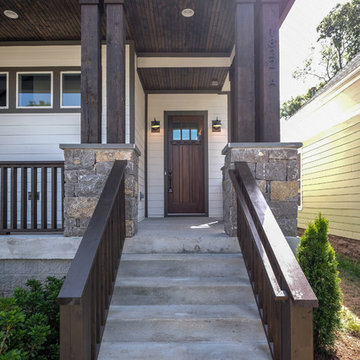Grey Semi-detached House Ideas and Designs
Refine by:
Budget
Sort by:Popular Today
1 - 20 of 162 photos

Each unit is 2,050 SF and has it's own private entrance and single car garage. Sherwin Williams Cyber Space was used as an accent against the white color.
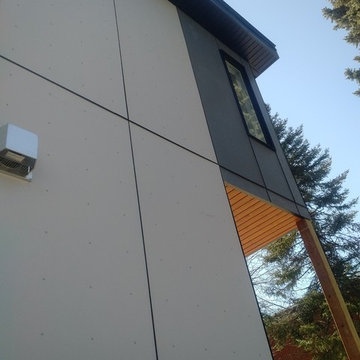
Ultra Modern semi-detached home! James Hardie Panels - Smooth Finish (4x10') in Night Gray & Pearl Gray create clean lines! The Maibec siding is done in a modern brushed finished in Algonquin Amber. Black soffit and fascia ties in perfectly with the black windows and trims. Massive decks on the rear of the buildings add additional outdoor living space!

Neo Gothic inspirations drawn from the history of Hawthorn developed an aesthetic and form, aspiring to promote design for context and local significance. Challenging historic boundaries, the response seeks to engage the modern user as well as the existing fabric of the tight streets leading down to the Yarra river. Local bricks, concrete and steel form the basis of the dramatic response to site conditions.

Dormont Park is a development of 8 low energy homes in rural South Scotland. Built to PassivHaus standards, they are so airtight and energy efficient that the entire house can be heated with just one small radiator.
Here you can see the exterior of the semi-detached houses, which are clad with larch and pink render.
The project has been lifechanging for some of the tenants, who found the improved air quality of a Passivhaus resolved long standing respiratory health issues. Others who had been struggling with fuel poverty in older rentals found the low heating costs meant they now had much more disposable income to improve their quality of life.
Photo © White Hill Design Studio LLP

Brick to be painted in white. But before this will happen - full pressure wash, antifungal treatment, another pressure wash that shows the paint is loose and require stripping... and after all of those preparation and hard work 2 solid coat of pliolite paint to make this last. What a painting transformation.
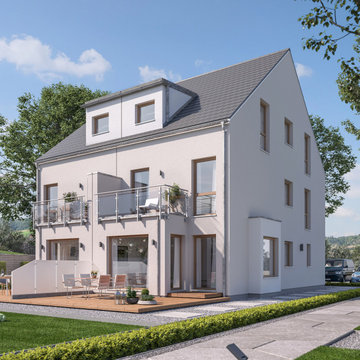
Das SOLUTION 117 bietet Wohnen im Doppelhaus in ganz unterschiedlichen Varianten. Mit der, die am besten zu eurem Lifestyle passt, findet ihr sicher euer Haus fürs Leben! Unglaublich geräumig zeigt sich beispielsweise die Variante 4. Auf zwei Vollgeschossen plus Dachgeschoss gibt es neben Kochen, Essen und Wohnen zwei Kinderzimmer mit Bad sowie ein traumhaftes Elternzimmer mit Ankleide und ebenfalls einem Bad. Lieben werdet ihr das Sitzfenster im Rechteck-Erker „Chillout”. Der schmal konzipierte Grundriss des SOLUTION 117 erfüllt zudem garantiert alle eure Anforderungen, um euren Traum vom Haus auch in einem urbanen Wohngebiet mit begrenzten Grundstücksflächen zu verwirklichen.
Foto: SOLUTION 117 XL V4
© Living Haus 2023

New Construction of 3-story Duplex, Modern Transitional Architecture inside and out
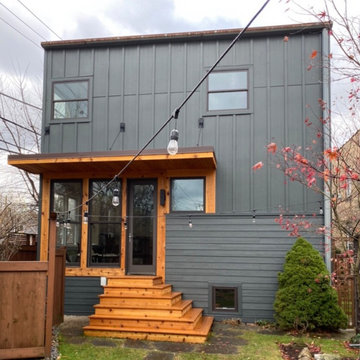
Hail stone storm damaged exterior siding and windows. We designed a new exterior look with JamesHardie siding and wood trim
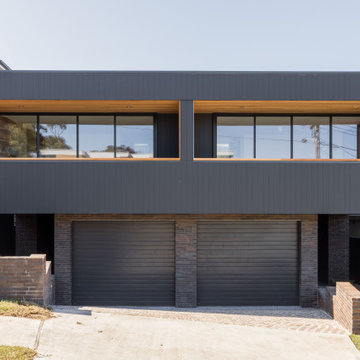
A box modern duplex featuring cedar detailing, face brick and James Hardie Axon cladding, painted in the Wattyl Solagard in 'Grey Ember'
Grey Semi-detached House Ideas and Designs
1


