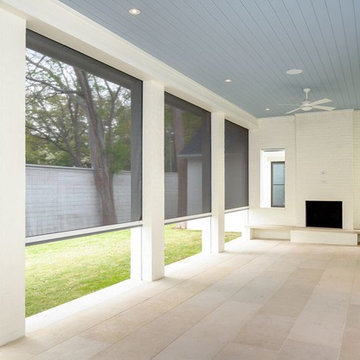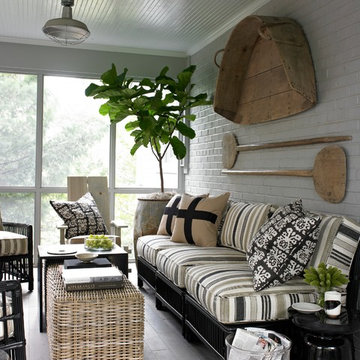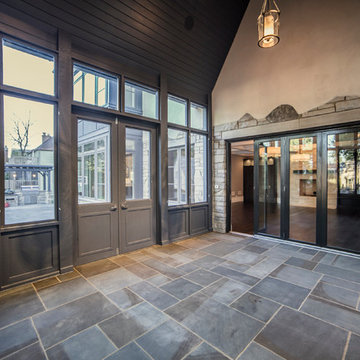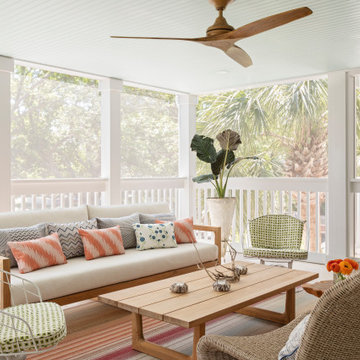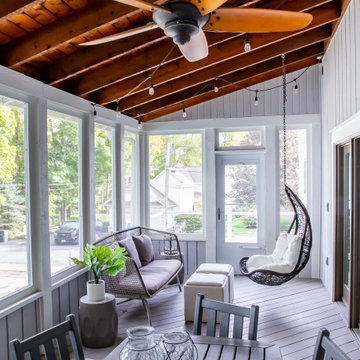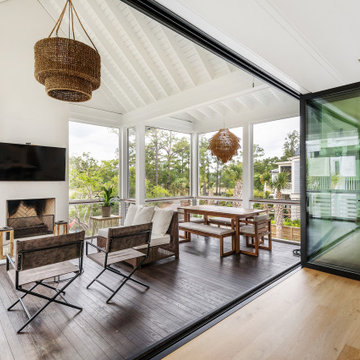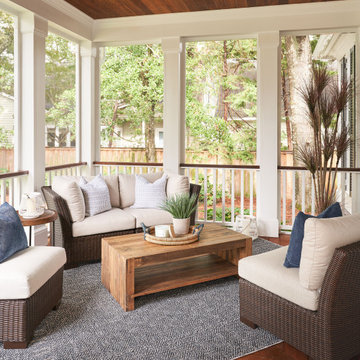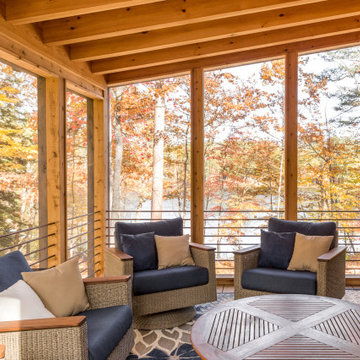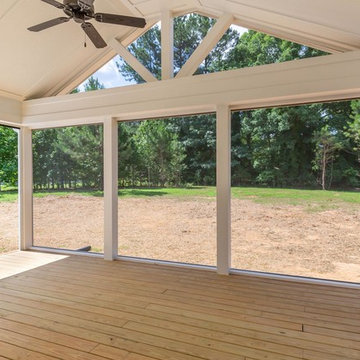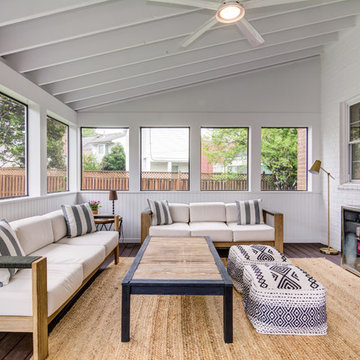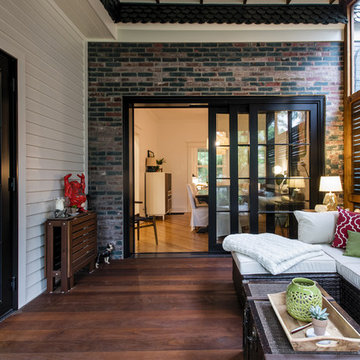Screened Veranda with a Vegetable Patch Ideas and Designs
Refine by:
Budget
Sort by:Popular Today
101 - 120 of 9,855 photos
Item 1 of 3
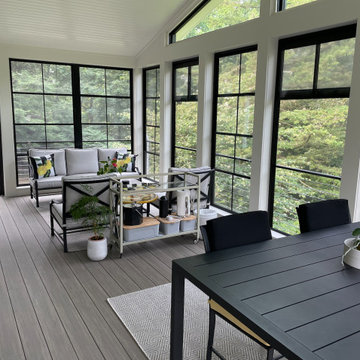
This homeowner built a beautiful 3 season room with our product as the windows. They now can enjoy their space most of the year, while maintaining a great view!
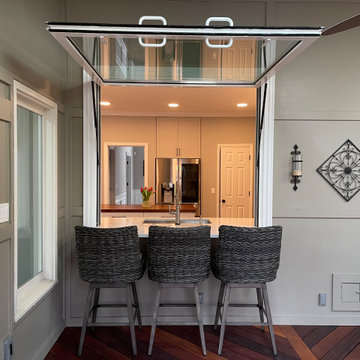
While looking online for pass-through windows, this homeowner found the Gas Strut Window by ActivWall. She reached out to find more information and worked with ActivWall’s engineering team to customize the perfect window for her space.
The 71″ wide by 62″ high window was manufactured in Martinsville, Virginia, and shipped directly to Melissa’s home for her contractor WellDone Remodel to install it. “Working with ActivWall was a pleasure,” she said. “From the first time I reached out, throughout the whole design process, and then fabrication, the team kept me updated on what was going on and was always available for any questions I might have.”
Kitchen bar designed by Trish Wallet and constructed by WellDone Remodel.
Full story and video at: https://activwall.com/2022/01/26/kitchen-renovation/

This modern home, near Cedar Lake, built in 1900, was originally a corner store. A massive conversion transformed the home into a spacious, multi-level residence in the 1990’s.
However, the home’s lot was unusually steep and overgrown with vegetation. In addition, there were concerns about soil erosion and water intrusion to the house. The homeowners wanted to resolve these issues and create a much more useable outdoor area for family and pets.
Castle, in conjunction with Field Outdoor Spaces, designed and built a large deck area in the back yard of the home, which includes a detached screen porch and a bar & grill area under a cedar pergola.
The previous, small deck was demolished and the sliding door replaced with a window. A new glass sliding door was inserted along a perpendicular wall to connect the home’s interior kitchen to the backyard oasis.
The screen house doors are made from six custom screen panels, attached to a top mount, soft-close track. Inside the screen porch, a patio heater allows the family to enjoy this space much of the year.
Concrete was the material chosen for the outdoor countertops, to ensure it lasts several years in Minnesota’s always-changing climate.
Trex decking was used throughout, along with red cedar porch, pergola and privacy lattice detailing.
The front entry of the home was also updated to include a large, open porch with access to the newly landscaped yard. Cable railings from Loftus Iron add to the contemporary style of the home, including a gate feature at the top of the front steps to contain the family pets when they’re let out into the yard.
Tour this project in person, September 28 – 29, during the 2019 Castle Home Tour!
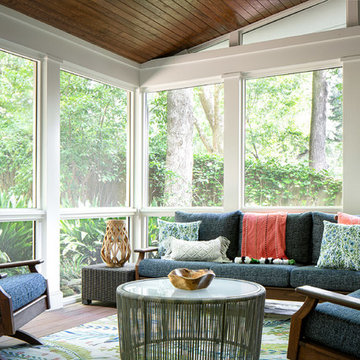
This tranquil screened-in porch is the perfect spot to enjoy a book or catch up with friends.
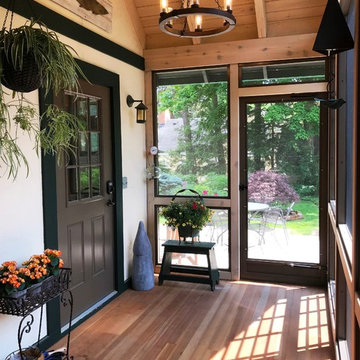
This 1920 English Cottage style home got an update. A 3 season screened porch addition to help our clients enjoy their English garden in the summer, an enlarged underground garage to house their cars in the winter, and an enlarged master bedroom.
Screened Veranda with a Vegetable Patch Ideas and Designs
6

