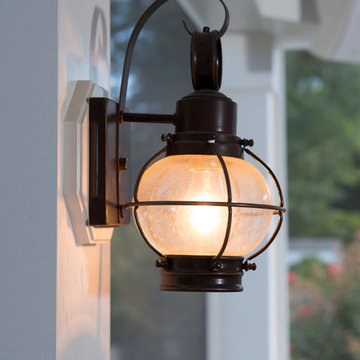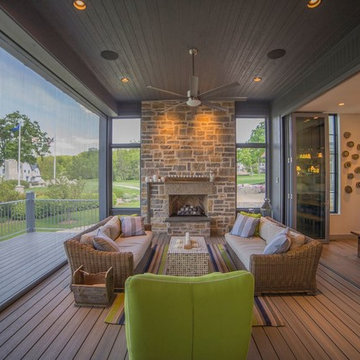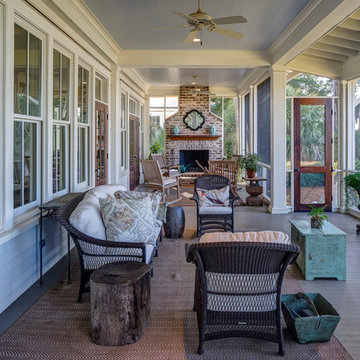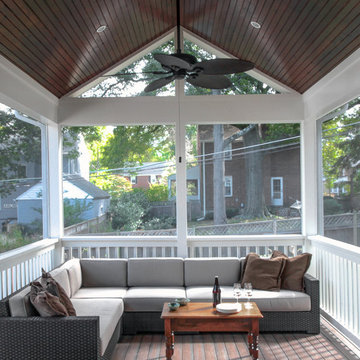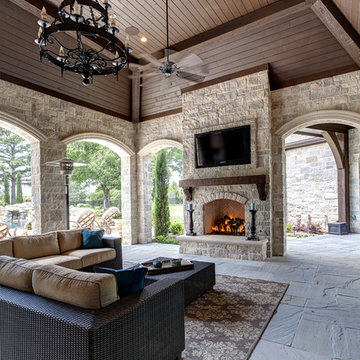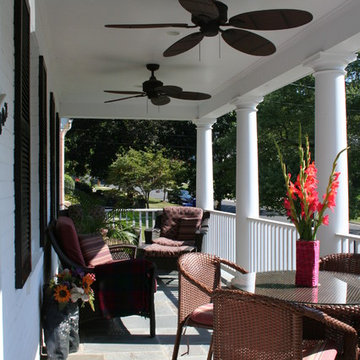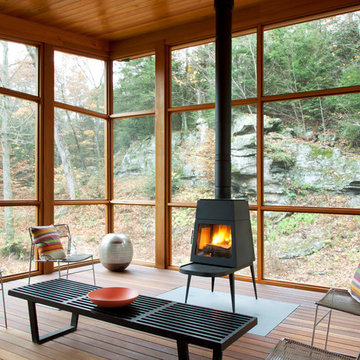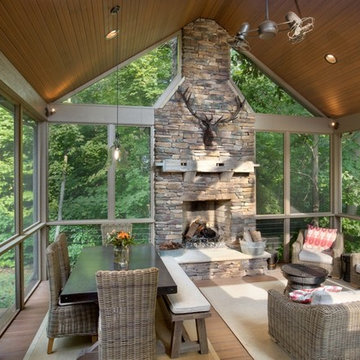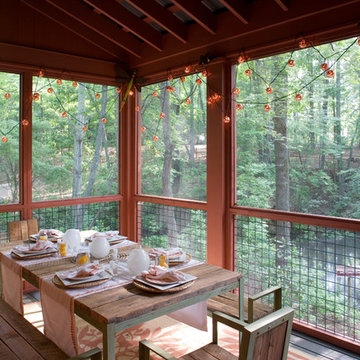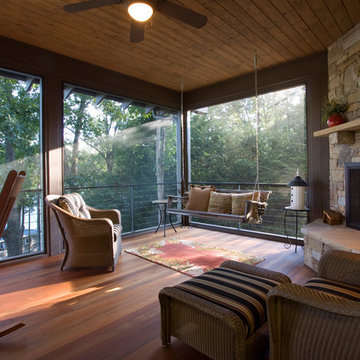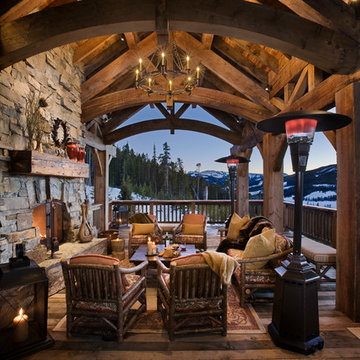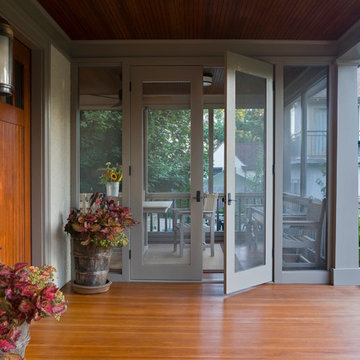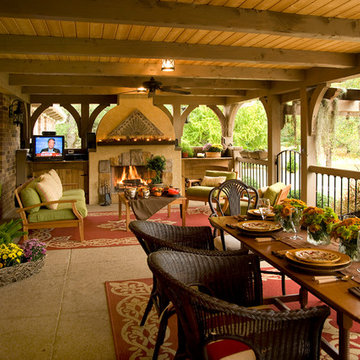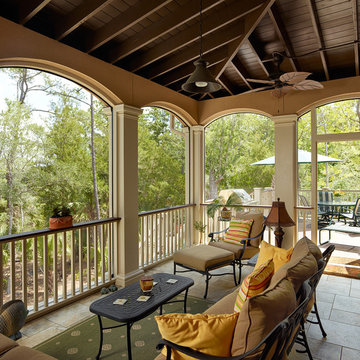Screened Veranda with a Fire Feature Ideas and Designs
Refine by:
Budget
Sort by:Popular Today
81 - 100 of 11,867 photos
Item 1 of 3
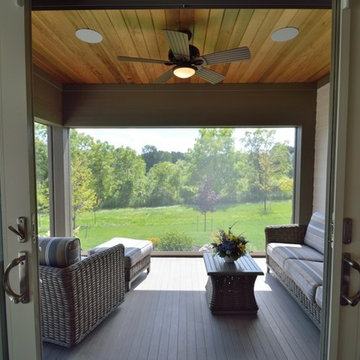
Ketmar Development Corp. designed and built this custom home which was inspired by our model home, The Berkeley.
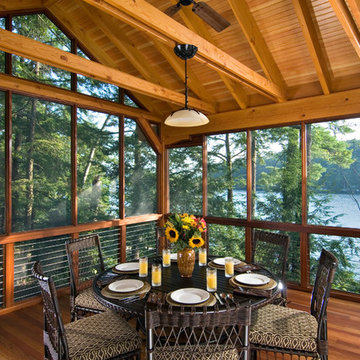
Off the kitchen, a screened in porch offers a full table setting to enjoy outdoor eating.
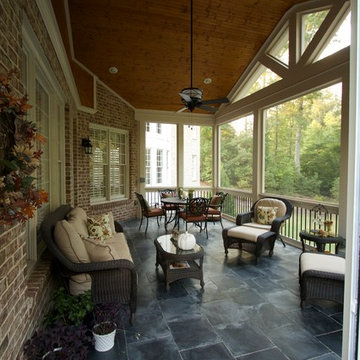
Gable screen porch with tile floor and low maintenance handrail. Porch features T&G ceiling and pvc wrapped columns and beam. Deck below is a watertight deck with T&G ceiling and pvc wrapped columns. Columns also feature a stone base with flagstone cap. The outdoor living spaced is made complete with a new paver patio that extends below the deck and beyond.
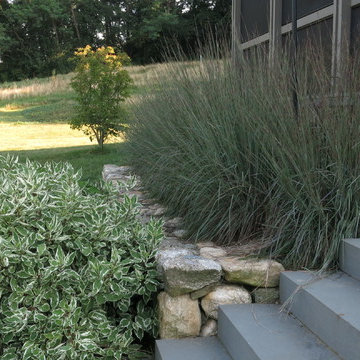
Rue Sherwood Landscape Design
A new home overlooking the salt marsh called for a naturalistic planting with multi-seasonal interest. Grades were modified to integrate the house and terraces with the surrounding landscape, and a sharp embankment was softened with a retaining wall and planting. Specimen trees, shrub borders, grasses and perennials connect the house with the landscape and help to define exterior spaces.

Architect: Russ Tyson, Whitten Architects
Photography By: Trent Bell Photography
“Excellent expression of shingle style as found in southern Maine. Exciting without being at all overwrought or bombastic.”
This shingle-style cottage in a small coastal village provides its owners a cherished spot on Maine’s rocky coastline. This home adapts to its immediate surroundings and responds to views, while keeping solar orientation in mind. Sited one block east of a home the owners had summered in for years, the new house conveys a commanding 180-degree view of the ocean and surrounding natural beauty, while providing the sense that the home had always been there. Marvin Ultimate Double Hung Windows stayed in line with the traditional character of the home, while also complementing the custom French doors in the rear.
The specification of Marvin Window products provided confidence in the prevalent use of traditional double-hung windows on this highly exposed site. The ultimate clad double-hung windows were a perfect fit for the shingle-style character of the home. Marvin also built custom French doors that were a great fit with adjacent double-hung units.
MARVIN PRODUCTS USED:
Integrity Awning Window
Integrity Casement Window
Marvin Special Shape Window
Marvin Ultimate Awning Window
Marvin Ultimate Casement Window
Marvin Ultimate Double Hung Window
Marvin Ultimate Swinging French Door
Screened Veranda with a Fire Feature Ideas and Designs
5
