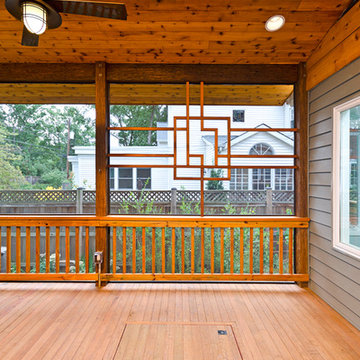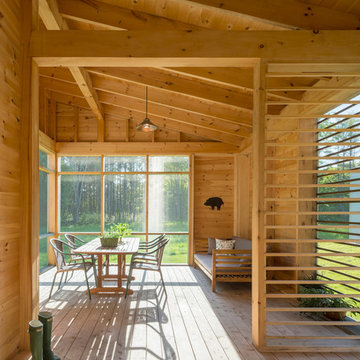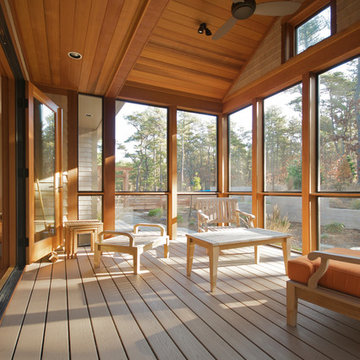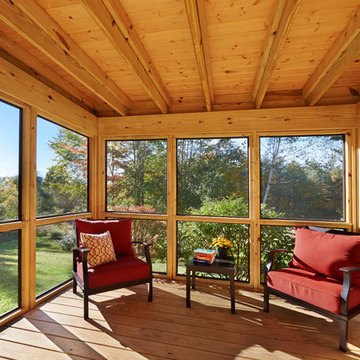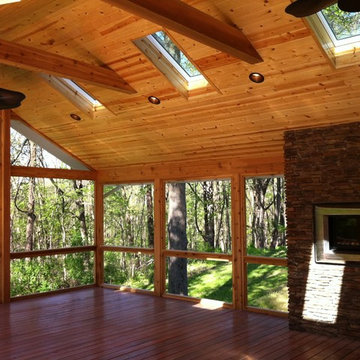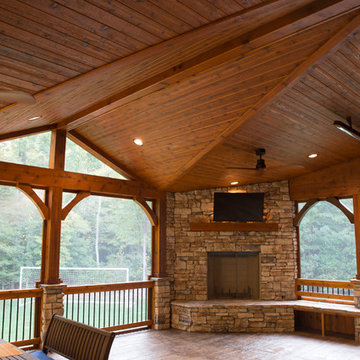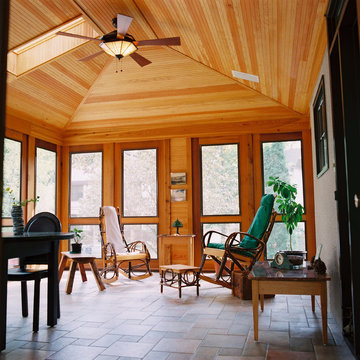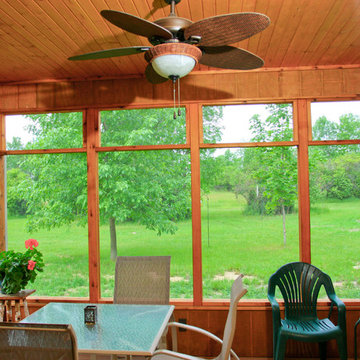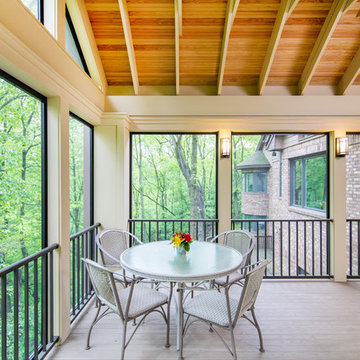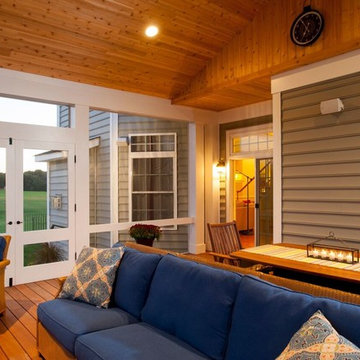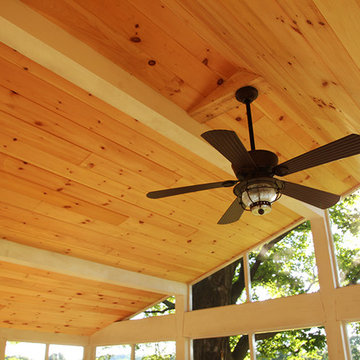Screened Garden and Outdoor Space Ideas and Designs
Refine by:
Budget
Sort by:Popular Today
21 - 40 of 124 photos
Item 1 of 3
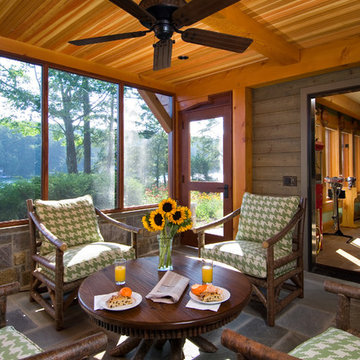
From the walk out basement level, another screened in porch is accessible and features comfortable patio seating in a rustic style.
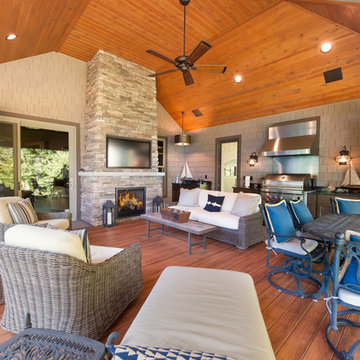
Interior shot of year round living space. Space includes: exterior grade video monitor that can withstand extreme elements and reduce glare; direct vent gas fireplace to keep space warm all year long; exterior grade grill capped with commercial grade exhaust hood, allowing client to bring grilling inside; panoramic doors system which allows space to convert from a wall of insulated glass panels to a completely open-air room; a full width screen system that retracts into the soffits; and Zuri decking, which can withstand all elements while maintaining an elegant design. Photographed by Michael Braun.
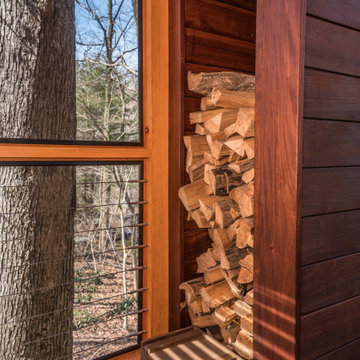
Rear screened porch with wood-burning fireplace and additional firewood storage within mantel.
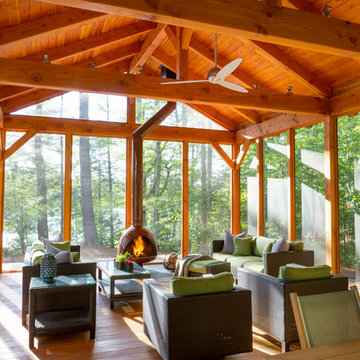
Architect: LDa Architecture & Interiors
Builder: Denali Construction
Landscape Architect: Matthew Cunningham
Photographer: Greg Premru Photography
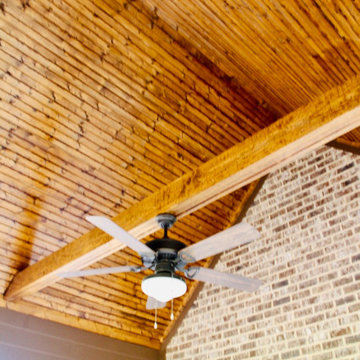
The moderate color stain on this vaulted screened porch ceiling really brings out the character of the wood!
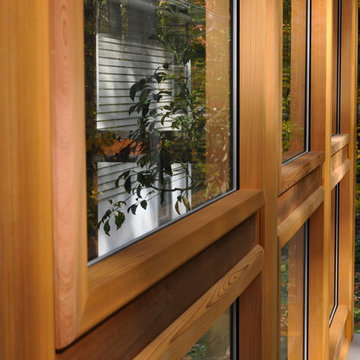
Three season porch has interchangeable glass and screen inserts to extend the season for outdoor living in Vermont.
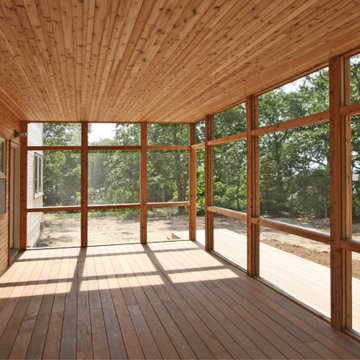
Screened porch with ipe decking, cedar posts, and knotty cedar siding and ceiling.
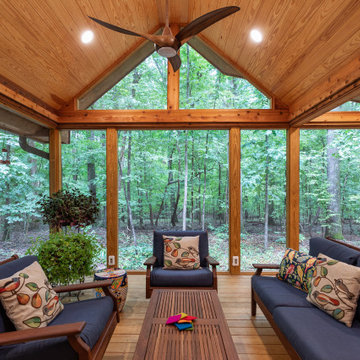
This mountain retreat-inspired porch is actually located in the heart of Raleigh NC. Designed with the existing house style and the wooded lot in mind, it is large and spacious, with plenty of room for family and friends.
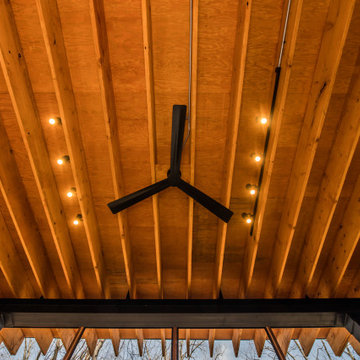
Rear screened porch with wood-burning fireplace and additional firewood storage within mantel.
Screened Garden and Outdoor Space Ideas and Designs
2






