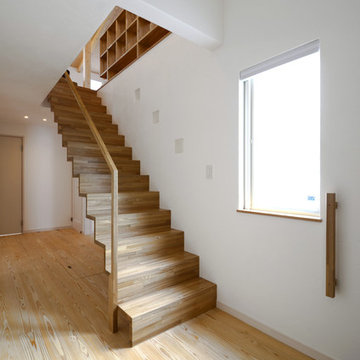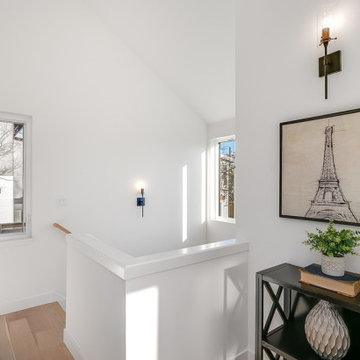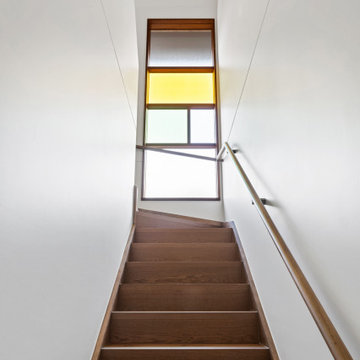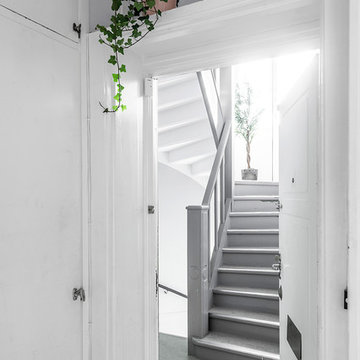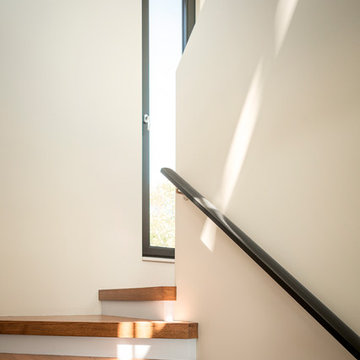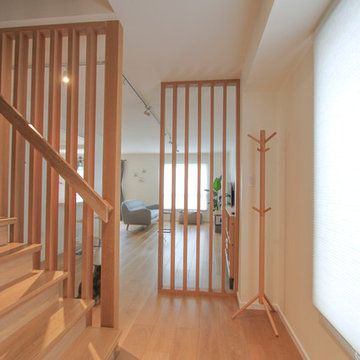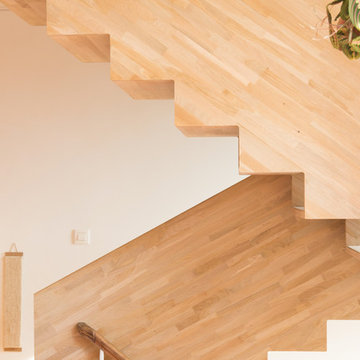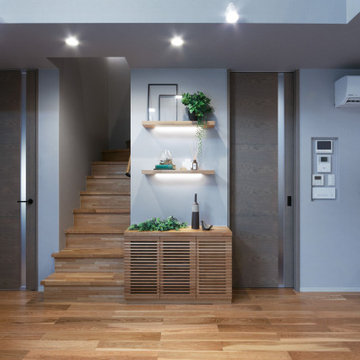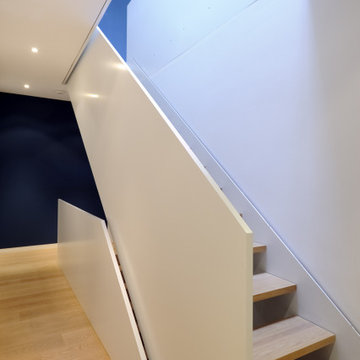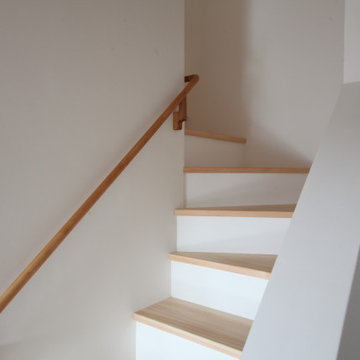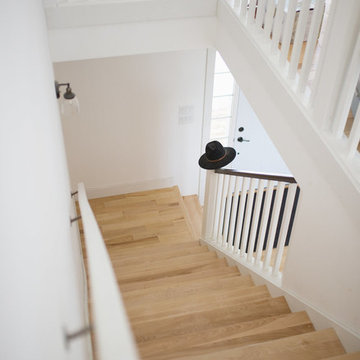Scandinavian Wood Railing Staircase Ideas and Designs
Refine by:
Budget
Sort by:Popular Today
121 - 140 of 501 photos
Item 1 of 3
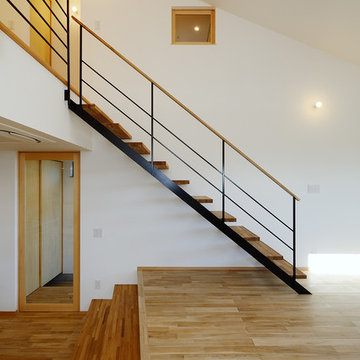
南側の大きな横長の窓、トップライト、吹抜けによって開放感も得られるようにしています。
ダイニングからリビングへのアクセスは、スキップフロアとして高低差を活かした遊び心ある間取りとしました。
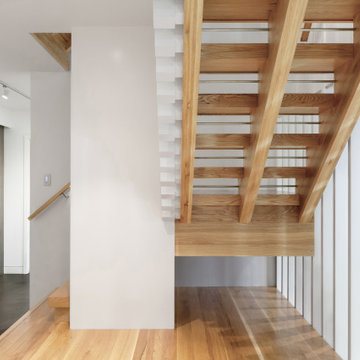
Lower Level build-out includes new 3-level architectural stair with screenwalls that borrow light through the vertical and adjacent spaces - Scandinavian Modern Interior - Indianapolis, IN - Trader's Point - Architect: HAUS | Architecture For Modern Lifestyles - Construction Manager: WERK | Building Modern - Christopher Short + Paul Reynolds - Photo: HAUS | Architecture
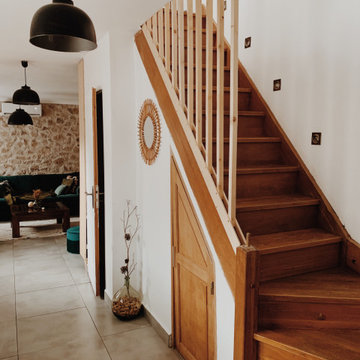
Pièce à vivre avec un focus sur la cage d'escalier réalisée avec un claustra en bois.
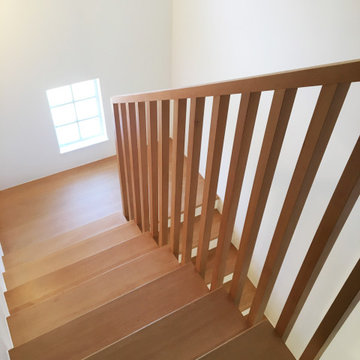
Rénovation complète d'une maison ,ici l'escalier conception et réalisation le avant après est remarquable.
Ici la vue du premier étage vers le RCH
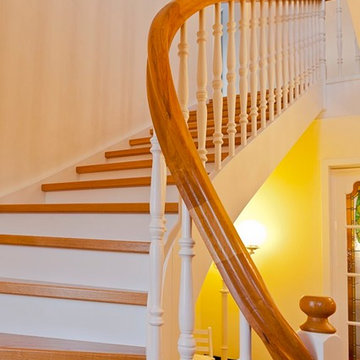
Ins Obergeschoß führt eine weit geschwungene Holzwangentreppe mit weißen Setzstufen, Wangen und Stäben. Der Handlauf ist als Krümmling ausgeprägt.
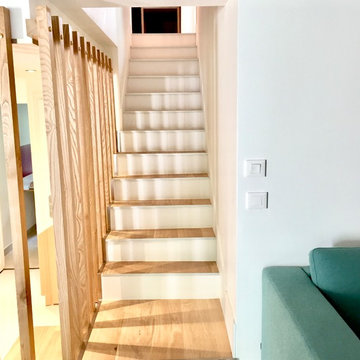
L'escalier a été entièrement repensé, il est désormais droit et arrive directement sur l'estrade pour libérer de l'espace dans l'entrée. Le garde corps se compose maintenant de tasseaux en châtaignier massif. Le parquet en chêne apporte de la chaleur et du style !
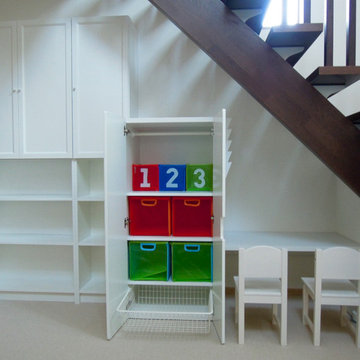
お子さんがそれぞれ個室を使うようになるまでの間の利用ということで、予算を抑えるためIKEAの家具でコーディネートしました。本棚の下半分には扉をつけずに、お子さんが絵本などを取り出しやすいようにして、上半分は、お料理の本や書類などを収納できるようにしました。
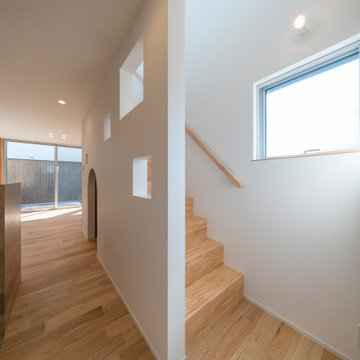
外観は、黒いBOXの手前にと木の壁を配したような構成としています。
木製ドアを開けると広々とした玄関。
正面には坪庭、右側には大きなシュークロゼット。
リビングダイニングルームは、大開口で屋外デッキとつながっているため、実際よりも広く感じられます。
100㎡以下のコンパクトな空間ですが、廊下などの移動空間を省略することで、リビングダイニングが少しでも広くなるようプランニングしています。
屋外デッキは、高い塀で外部からの視線をカットすることでプライバシーを確保しているため、のんびりくつろぐことができます。
家の名前にもなった『COCKPIT』と呼ばれる操縦席のような部屋は、いったん入ると出たくなくなる、超コンパクト空間です。
リビングの一角に設けたスタディコーナー、コンパクトな家事動線などを工夫しました。
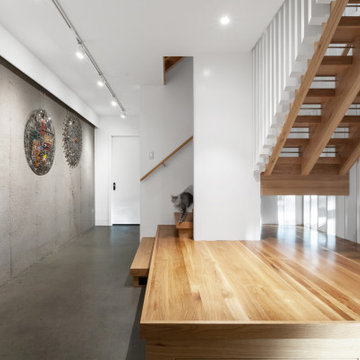
Lower Level build-out includes new 3-level architectural stair with screenwalls that borrow light through the vertical and adjacent spaces - Scandinavian Modern Interior - Indianapolis, IN - Trader's Point - Architect: HAUS | Architecture For Modern Lifestyles - Construction Manager: WERK | Building Modern - Christopher Short + Paul Reynolds - Photo: HAUS | Architecture
Scandinavian Wood Railing Staircase Ideas and Designs
7
