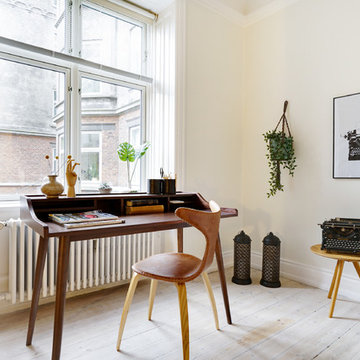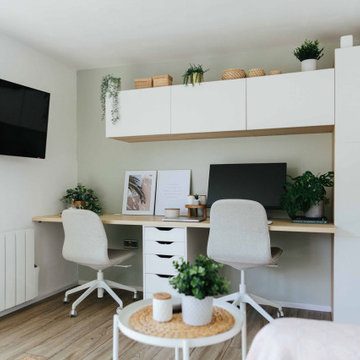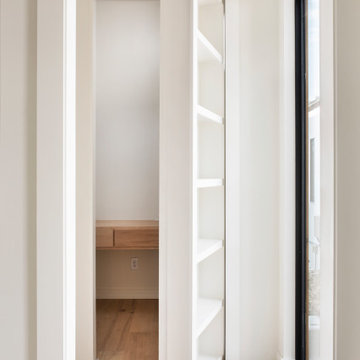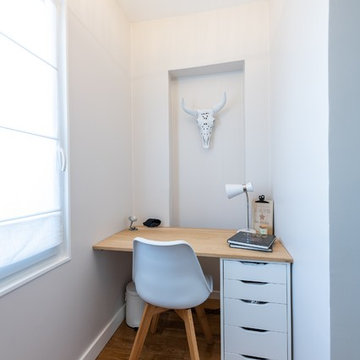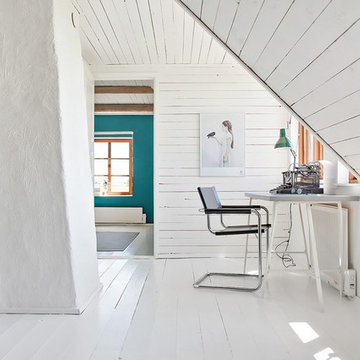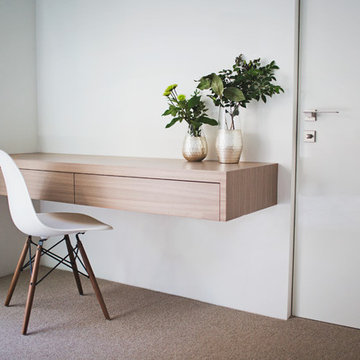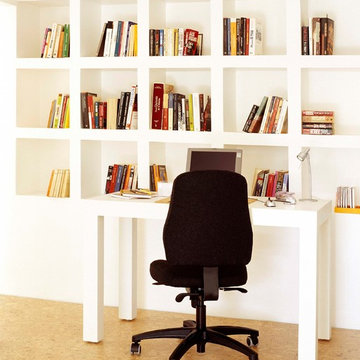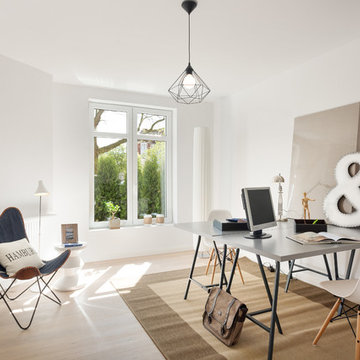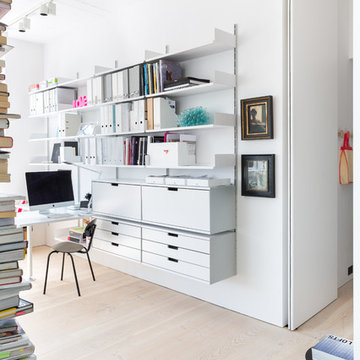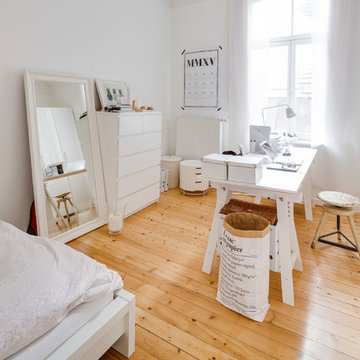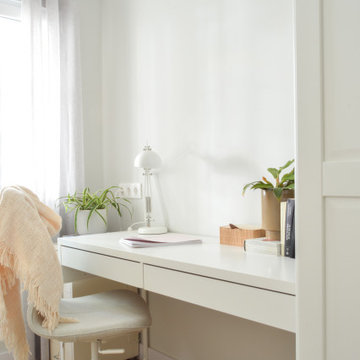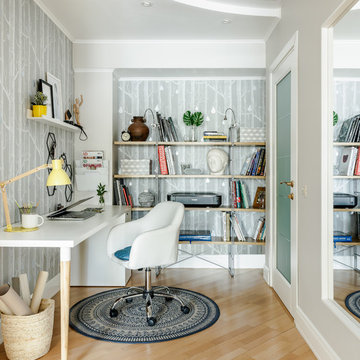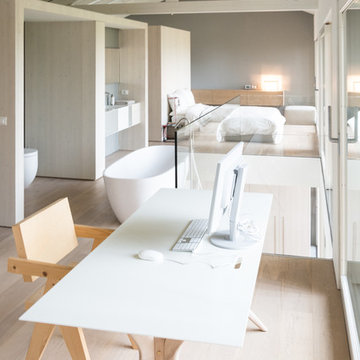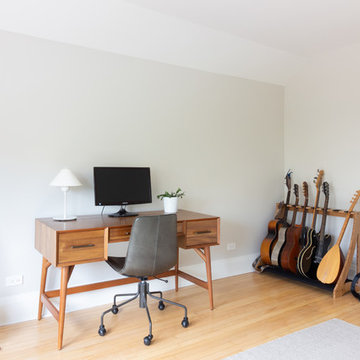Scandinavian White Home Office Ideas and Designs
Refine by:
Budget
Sort by:Popular Today
81 - 100 of 2,742 photos
Item 1 of 3
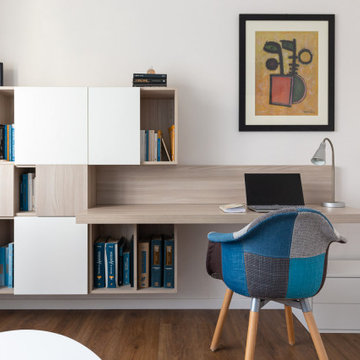
Foto: © Federico Viola Fotografia - 2020
Progetto di Silvia Bonanni Architetto
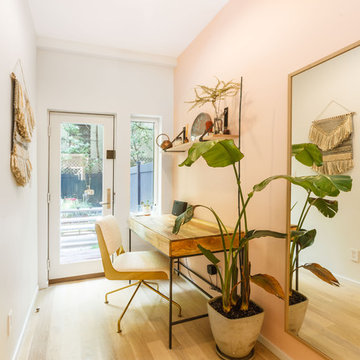
Just off the sleeping area is a passage to the backyard, which has been smartly furnished as an office. The light salmon feature wall color bounces welcomed warm hues about the entire master bedroom suite.
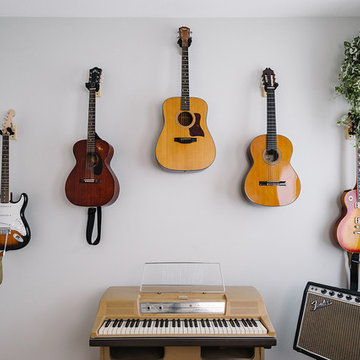
Completed in 2015, this project incorporates a Scandinavian vibe to enhance the modern architecture and farmhouse details. The vision was to create a balanced and consistent design to reflect clean lines and subtle rustic details, which creates a calm sanctuary. The whole home is not based on a design aesthetic, but rather how someone wants to feel in a space, specifically the feeling of being cozy, calm, and clean. This home is an interpretation of modern design without focusing on one specific genre; it boasts a midcentury master bedroom, stark and minimal bathrooms, an office that doubles as a music den, and modern open concept on the first floor. It’s the winner of the 2017 design award from the Austin Chapter of the American Institute of Architects and has been on the Tribeza Home Tour; in addition to being published in numerous magazines such as on the cover of Austin Home as well as Dwell Magazine, the cover of Seasonal Living Magazine, Tribeza, Rue Daily, HGTV, Hunker Home, and other international publications.
----
Featured on Dwell!
https://www.dwell.com/article/sustainability-is-the-centerpiece-of-this-new-austin-development-071e1a55
---
Project designed by the Atomic Ranch featured modern designers at Breathe Design Studio. From their Austin design studio, they serve an eclectic and accomplished nationwide clientele including in Palm Springs, LA, and the San Francisco Bay Area.
For more about Breathe Design Studio, see here: https://www.breathedesignstudio.com/
To learn more about this project, see here: https://www.breathedesignstudio.com/scandifarmhouse
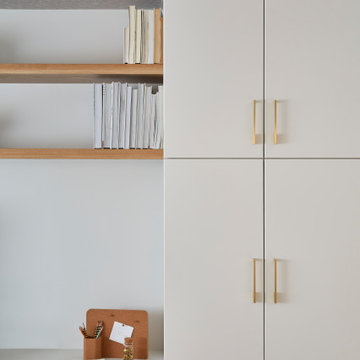
This single family home had been recently flipped with builder-grade materials. We touched each and every room of the house to give it a custom designer touch, thoughtfully marrying our soft minimalist design aesthetic with the graphic designer homeowner’s own design sensibilities. One of the most notable transformations in the home was opening up the galley kitchen to create an open concept great room with large skylight to give the illusion of a larger communal space.
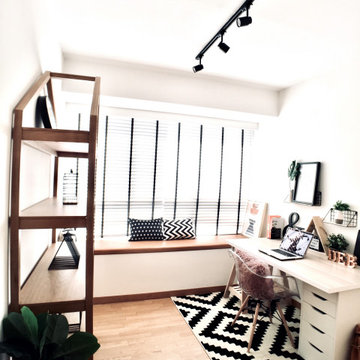
Another bay window with cushion seating for comfort. A simple house-shaped shelf was added. Why? We recommend furniture to clients for styling. It is an important part of what we will offer to clients. We will source suitable furniture that can maintain the design integrity of the space, such as this shelf.
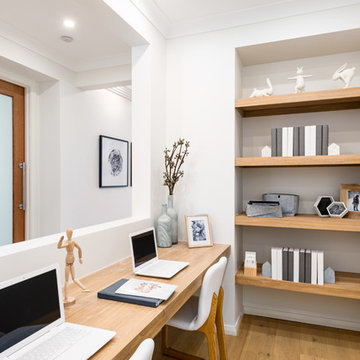
Study Nook - St. Tropez 16 Executive - Waterford County II, Chisholm - Display Home
Scandinavian White Home Office Ideas and Designs
5
