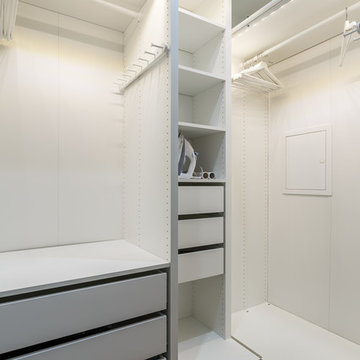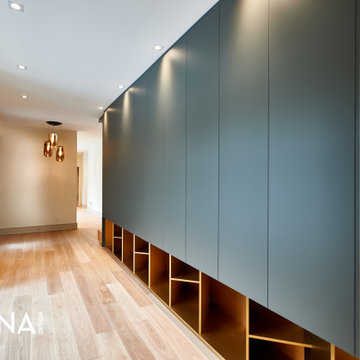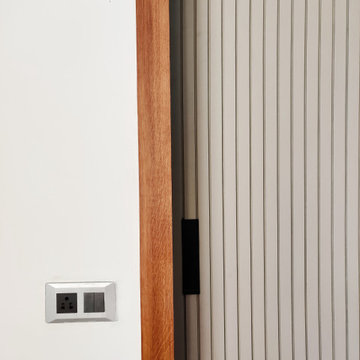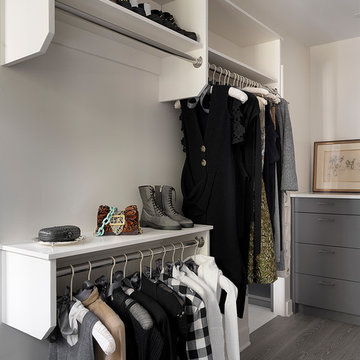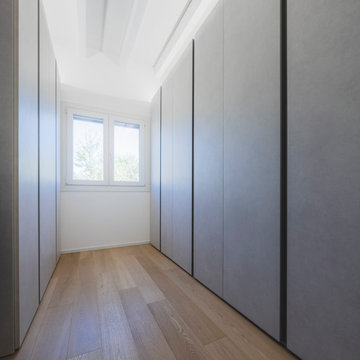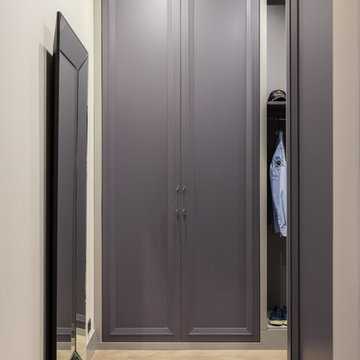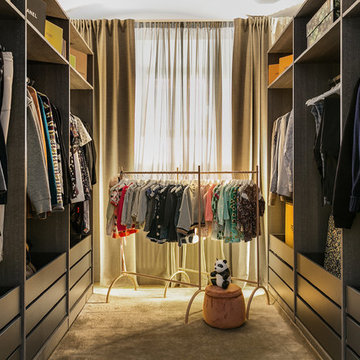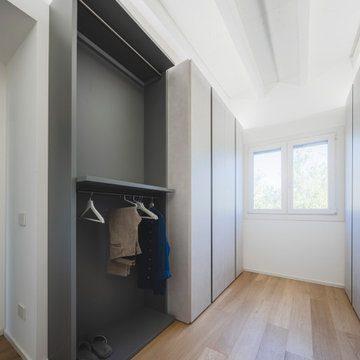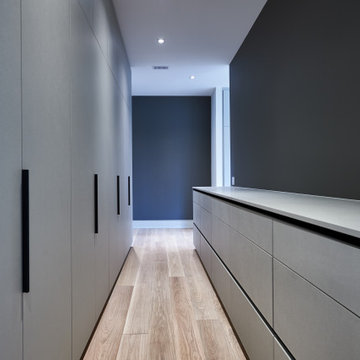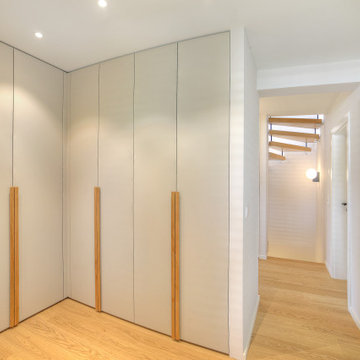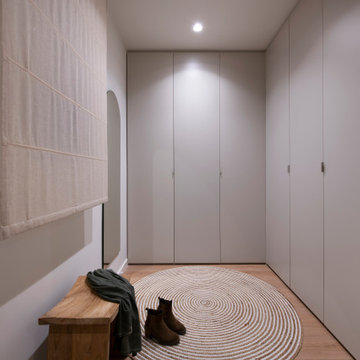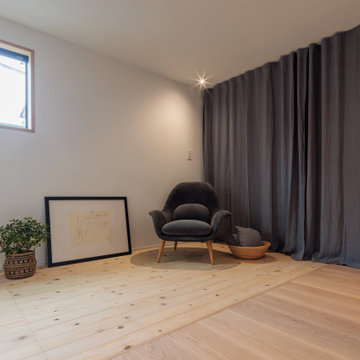Scandinavian Wardrobe with Grey Cabinets Ideas and Designs
Refine by:
Budget
Sort by:Popular Today
1 - 20 of 42 photos
Item 1 of 3
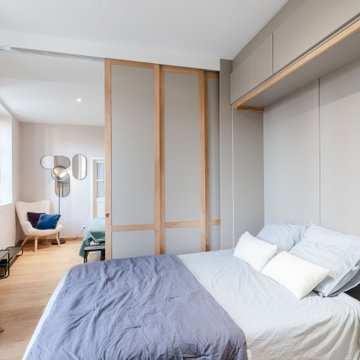
Vue sur l'espace dressing-bureau transformé en chambre d'amis, avec deux espaces de couchage distincts.
Credit Photo Philippe Mazère
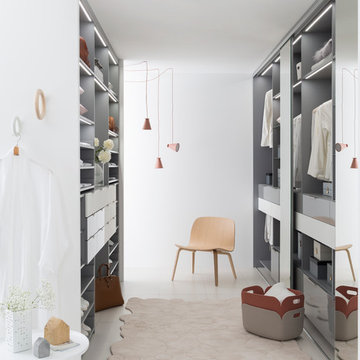
Une réalisation sur-mesure pour épouser parfaitement l’architecture Haussmannienne de la pièce entre les deux portes d’accès à la salle de bains. Chaque accessoire trouve facilement sa place grâce aux aménagements intérieurs.
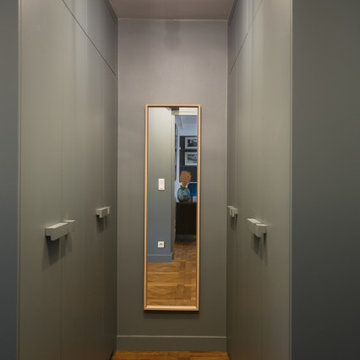
Nos clients (une famille avec 2 enfants) occupaient déjà cet appartement parisien mais souhaitaient faire quelques aménagements.
Dressing parental - Nous avons utilisé des caissons @ikeafrance et redécoupé des sur-caissons pour que le dressing épouse toute la hauteur. A l'intérieur : des tringles, des tablettes et un éclairage rendent le tout ultra-fonctionnel.
Cuisine - Nos équipes ont installé une verrière coulissante élégante qui vient isoler la cuisine tout en habillant l'espace.
Chambres - Des volets ont été créés pour bloquer la lumière. Les combles sont à présent aménagés pour créer un maximum de rangements. Dans la chambre parentale, une bibliothèque unique en MDF prend place. Un des caissons a été pensé spécialement pour intégrer l'imprimante, nous y avons donc placé une prise.
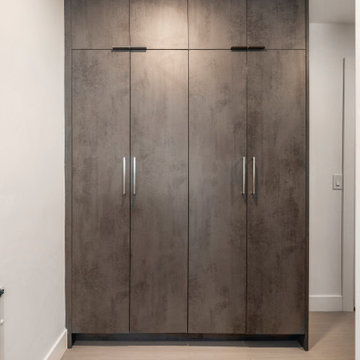
Elevate your lifestyle by keeping the chaotic demands of modern life to a minimum with a simple Scandinavian-style custom cabinets and closet to keep brings joy and function by keeping everything on hand but organized.

This dramatic master closet is open to the entrance of the suite as well as the master bathroom. We opted for closed storage and maximized the usable storage by installing a ladder. The wood interior offers a nice surprise when the doors are open.

Imagen de ambiente del sistema de estanterías modulares elfa en color grafito.
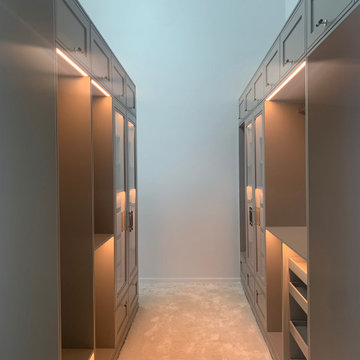
Snedker produceret
walk-in designet af R2Arkitekter og udført af Thomas fra Snedkeri & Design. Farven og Greb valgte jeg ud fra samme farver toner, brugt i resterende dele af lejligheden. Væg til væg tæppe fra JAB, blev ligeledes ført ind i soveværelset
Scandinavian Wardrobe with Grey Cabinets Ideas and Designs
1
