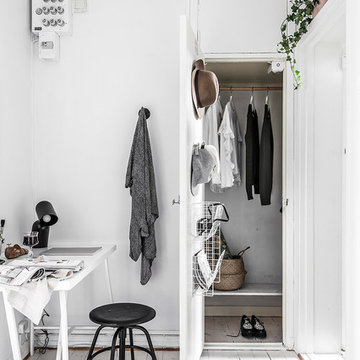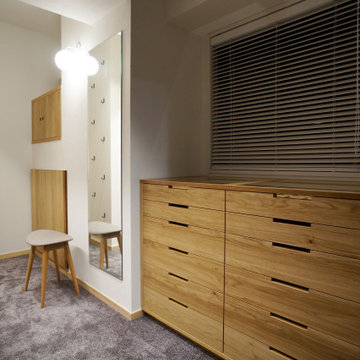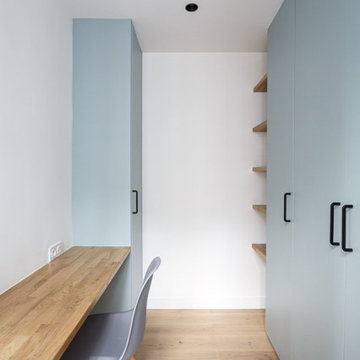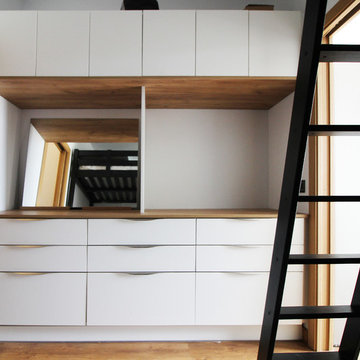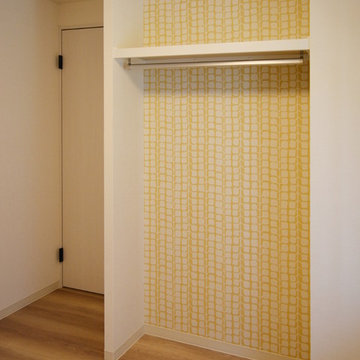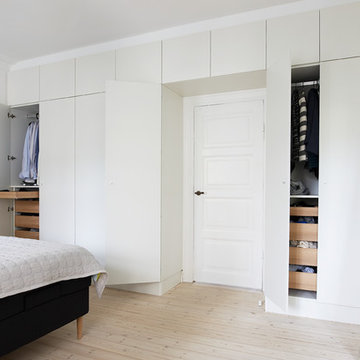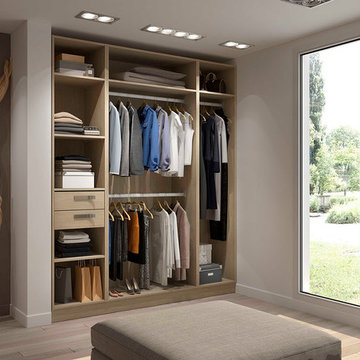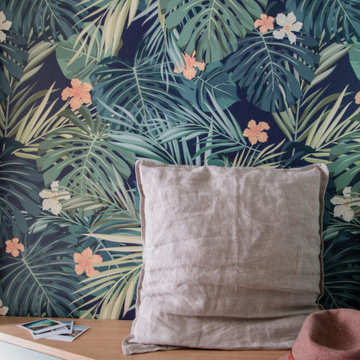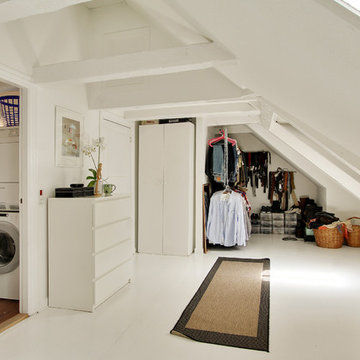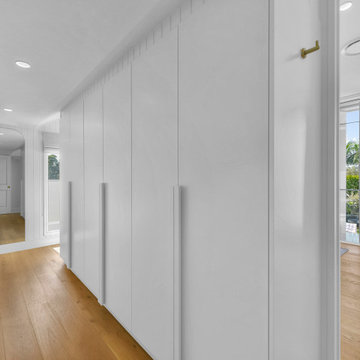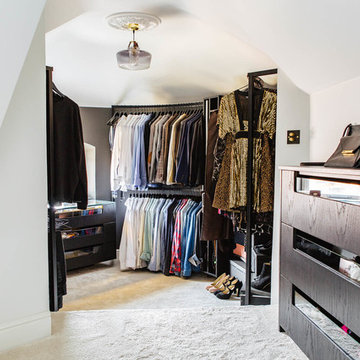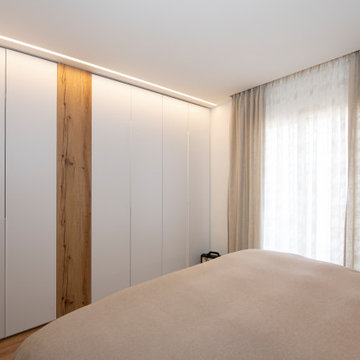Scandinavian Wardrobe with All Types of Cabinet Finish Ideas and Designs
Refine by:
Budget
Sort by:Popular Today
141 - 160 of 532 photos
Item 1 of 3
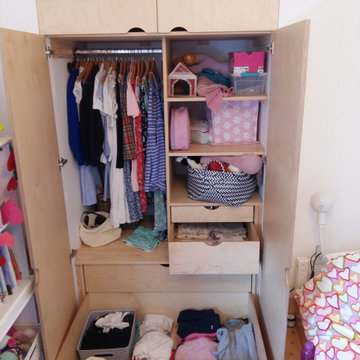
Fitted wardrobe in birch ply to fit the recess.
It was fitted with deep drawers and shelves to maximise the storage space. The drawers are fitted with dividers to keep them tidy.
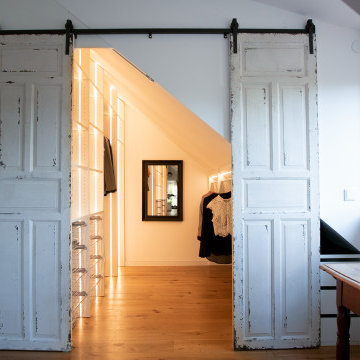
Begehbarer Kleiderschrank individuell in Dachschräge eingebaut. Mit Beleuchtung die beim Öffnen der Türen angeht.
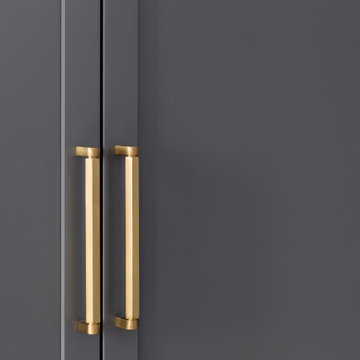
This dramatic master closet is open to the entrance of the suite as well as the master bathroom. We opted for closed storage and maximized the usable storage by installing a ladder. The wood interior offers a nice surprise when the doors are open.
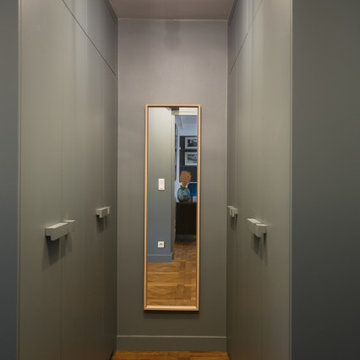
Nos clients (une famille avec 2 enfants) occupaient déjà cet appartement parisien mais souhaitaient faire quelques aménagements.
Dressing parental - Nous avons utilisé des caissons @ikeafrance et redécoupé des sur-caissons pour que le dressing épouse toute la hauteur. A l'intérieur : des tringles, des tablettes et un éclairage rendent le tout ultra-fonctionnel.
Cuisine - Nos équipes ont installé une verrière coulissante élégante qui vient isoler la cuisine tout en habillant l'espace.
Chambres - Des volets ont été créés pour bloquer la lumière. Les combles sont à présent aménagés pour créer un maximum de rangements. Dans la chambre parentale, une bibliothèque unique en MDF prend place. Un des caissons a été pensé spécialement pour intégrer l'imprimante, nous y avons donc placé une prise.
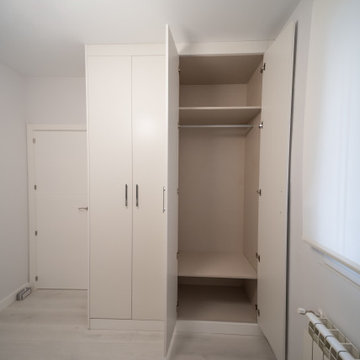
Para esta vivienda realizamos una reforma integral, creando un salón con cocina abierta, dos dormitorios y un baño. Hemos querido usar materiales y colores que aportaran mucha luminosidad, y que crearan un ambiente acogedor. Renovamos las instalaciones de fontanería, calefacción y electricidad por completo para que fuera una vivienda no solo cómoda, sino práctica y funcional.
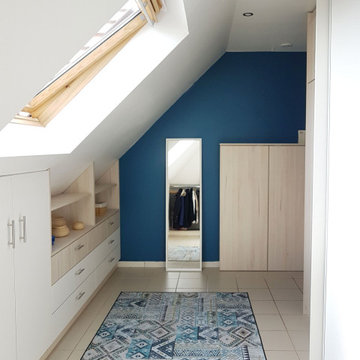
Rangements et placards sous-mansarde dans un dressing attenant à la salle de bain.
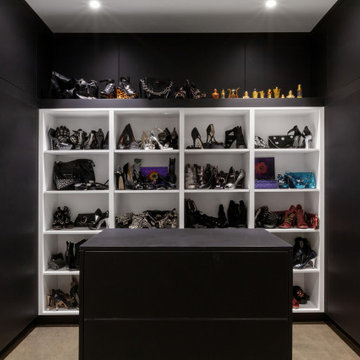
Lower Level features custom shoe closet with black and white theme and closet island - Scandinavian Modern Interior - Indianapolis, IN - Trader's Point - Architect: HAUS | Architecture For Modern Lifestyles - Construction Manager: WERK | Building Modern - Christopher Short + Paul Reynolds - Photo: HAUS | Architecture
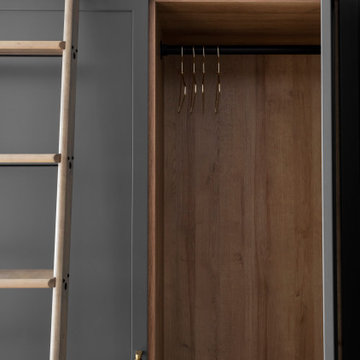
This dramatic master closet is open to the entrance of the suite as well as the master bathroom. We opted for closed storage and maximized the usable storage by installing a ladder. The wood interior offers a nice surprise when the doors are open.
Scandinavian Wardrobe with All Types of Cabinet Finish Ideas and Designs
8
