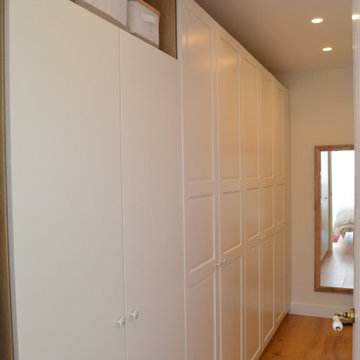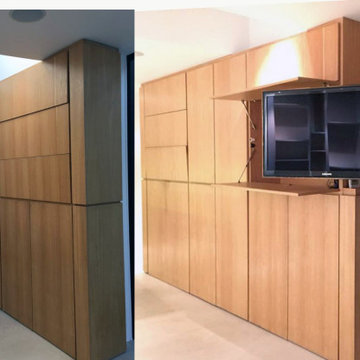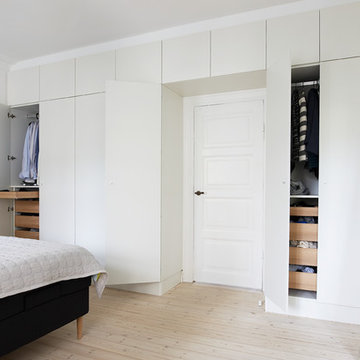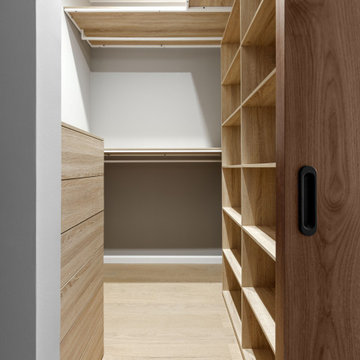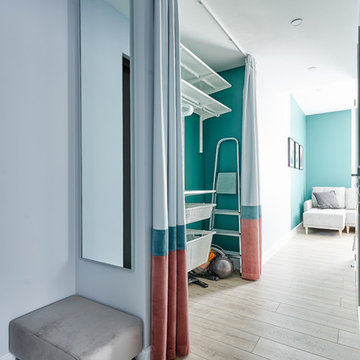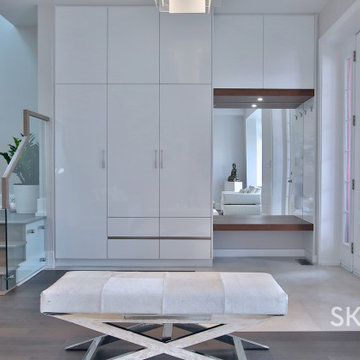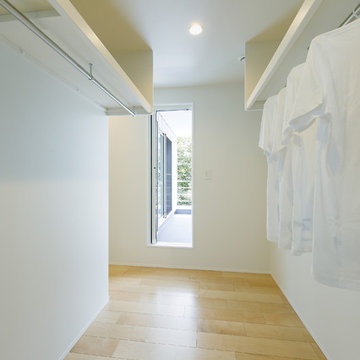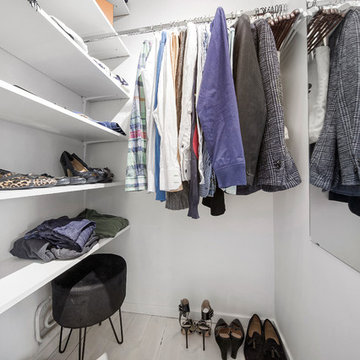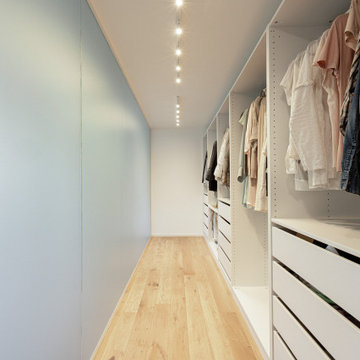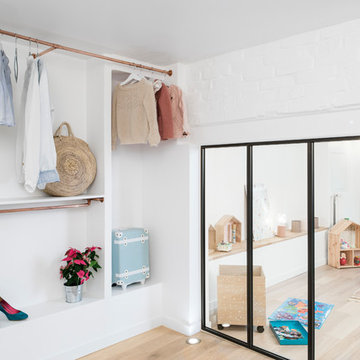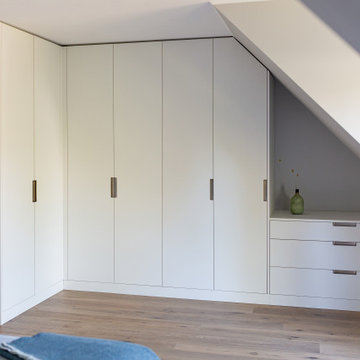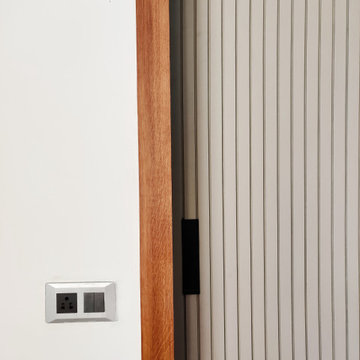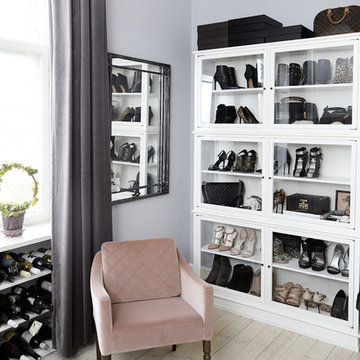Scandinavian Wardrobe with All Styles of Cabinet Ideas and Designs
Refine by:
Budget
Sort by:Popular Today
141 - 160 of 538 photos
Item 1 of 3
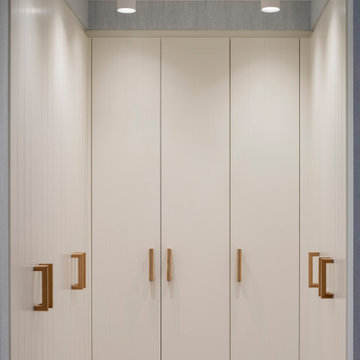
Reforma integral Sube Interiorismo www.subeinteriorismo.com
Fotografía Biderbost Photo
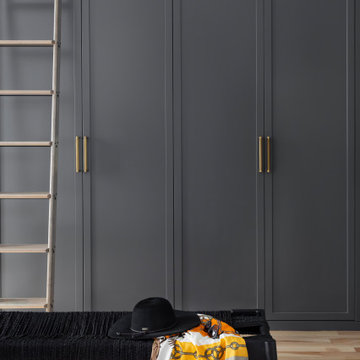
This dramatic master closet is open to the entrance of the suite as well as the master bathroom. We opted for closed storage and maximized the usable storage by installing a ladder. The wood interior offers a nice surprise when the doors are open.
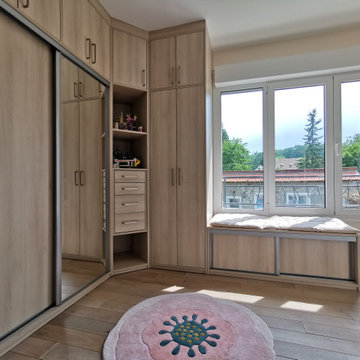
L’idée de ce projet est de travailler une décoration délicate et lumineuse, pour obtenir une chambre apaisante. Un mariage de teintes pastels pour offrir un espace doux et harmonieux.
L’ambiance féérique et enfantin, soulignera avec finesse les touches de modernité présentes par l’aménagement sur-mesure de la pièce.
La partie nuit se positionnera avec un lit superposé pour optimiser l’espace, situé « côté nord » afin de garantir un sommeil profond et réparateur. Un papier peint floral aux couleurs raffinées dessinera le lit afin de délimiter et structurer son emplacement.
Un dressing sur-mesure offrira du rangement tout hauteur pour gagner en fonctionnalité. Il prendra place sur l’emplacement de l’ancienne cheminée, ce qui permettra de conserver la partie pierre au sol sans prévoir son remplacement. Dans la continuité, un banc intégrant du rangement, soulignera une partie de la fenêtre trois vantaux et permettra une détente lecture avec vue sur le jardin.
Les murs recevront une peinture biosourcée couleur « Bouton de Rose » et des cadres au dessin féérique se placerons par touche.
Grâce à la verrière, l’ouverture sur l’extérieur laissera un espace baigné de lumière naturelle, cependant des points lumineux artificiel se rajouteront pour compléter l’éclairage dans la chambre et le couloir.
Une chambre pleine de douceur avec un aménagement et une décoration épurée.
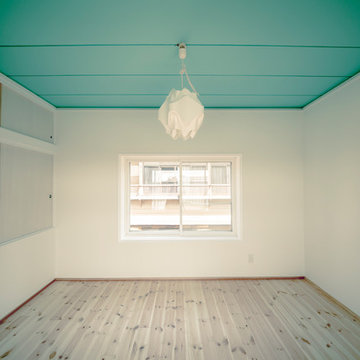
ヴィンテージ家具とオーダーメイドキッチン
30歳代のご夫婦に中古住宅物件探しを依頼され
築40年 敷地面積100坪 建物延べ床面積41坪で
さらにガレージ、スキップフロア付きの中古住宅をご紹介させていただいた所、大変気に入っていただきました。
リノベーションをご依頼いただき、打ち合わせを進めていく中でヴィンテージ家具やヴィンテージ照明など楽しく一緒に選びました。
LDKは和室二間とキッチン合わせて3部屋を一つの空間にすることでゆったりと大きな空間で過ごしたいとの思いを実現させました。
ガレージの上がスキップフロアになり、ここを旦那様の書斎(趣味部屋)にしました。壁紙は英国製ハンドメイド壁紙を使用。
奥様がオシャレでたくさんのお洋服をお持ちとの事で一部屋はドレスルームにしました。天井はtiffanyをイメージした色で、写真にはないですが、この後真っ白なクローゼットが壁一面に入りました。寝室は緑色の珪藻土で壁を仕上げ、落ち着いて深く気持ちよく睡眠が取れます。玄関はスウェーデン製を使用しました。
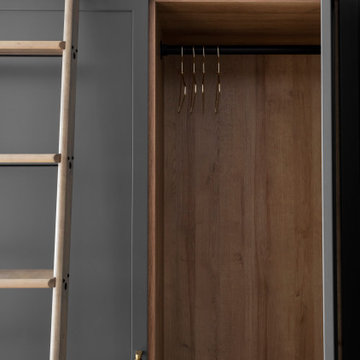
This dramatic master closet is open to the entrance of the suite as well as the master bathroom. We opted for closed storage and maximized the usable storage by installing a ladder. The wood interior offers a nice surprise when the doors are open.
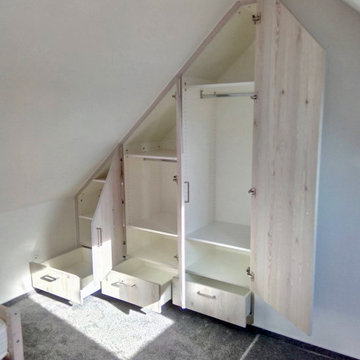
Geplant mit dem Online Möbelplaner auf unserer Homepage. Milimetergenau nach Ihren Vorstellungen gefertigt und von uns montiert.
Gleich ausprobieren auf www.Tischlerei-neick.de

Fitted wardrobe in birch ply to fit the recess.
It was fitted with deep drawers and shelves to maximise the storage space.
Scandinavian Wardrobe with All Styles of Cabinet Ideas and Designs
8
