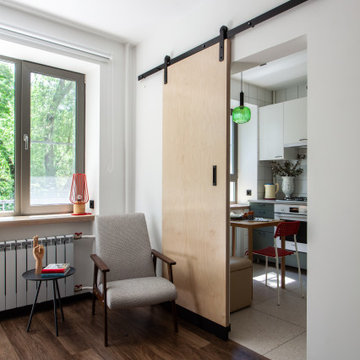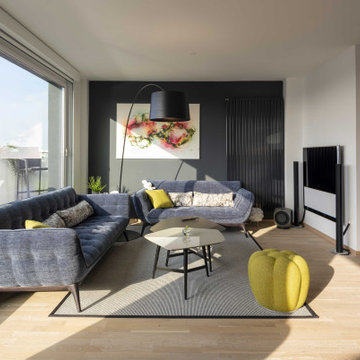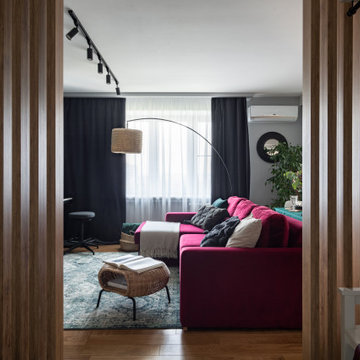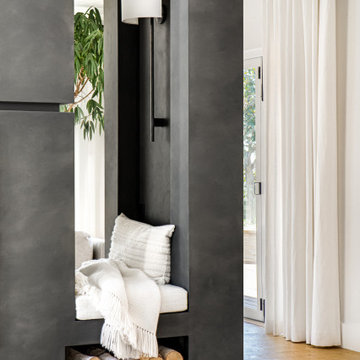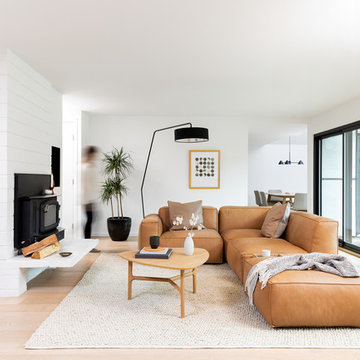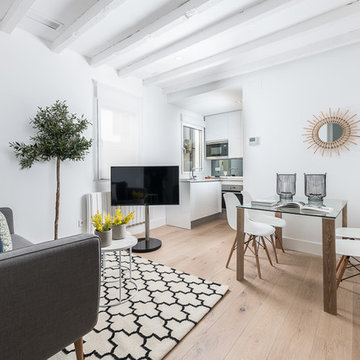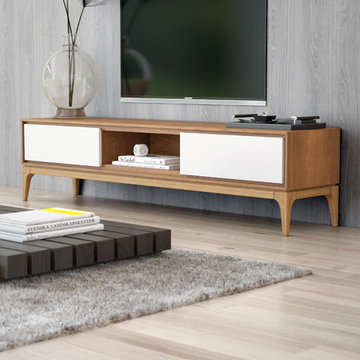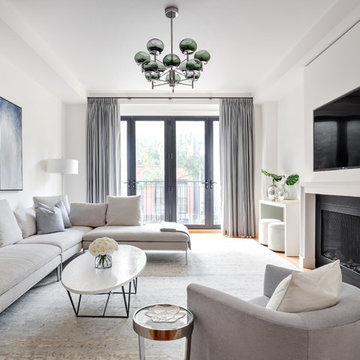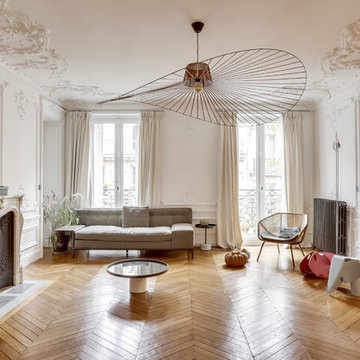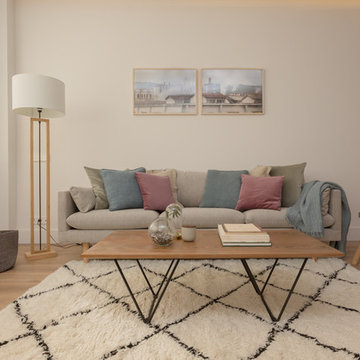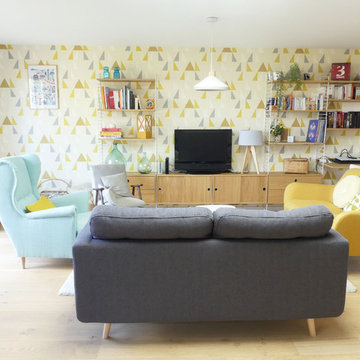Scandinavian Living Space Ideas and Designs
Refine by:
Budget
Sort by:Popular Today
241 - 260 of 58,376 photos
Item 1 of 5
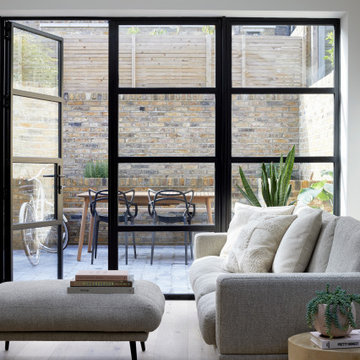
Introducing a ground floor flat within a classic Victorian terrace house, enhanced by a captivating modern L-Shape extension. This residence pays homage to its Victorian heritage while elevating both its aesthetic and practical appeal for modern living. Nestled within these walls is a young family, comprising a couple and their newborn.
A comprehensive back-to-brick renovation has transformed every room, shaping the flat into a beautiful and functional haven for family life. The thoughtful redesign encompasses a side return extension, a modernized kitchen, inviting bedrooms, an upgraded bathroom, a welcoming hallway, and a charming city courtyard garden.
The kitchen has become the heart of this home, where an open plan kitchen and living room seamlessly integrate, expanding the footprint to include an extra bedroom. The end result is not only practical and aesthetically pleasing but has also added significant value to the ground floor flat.
Find the right local pro for your project
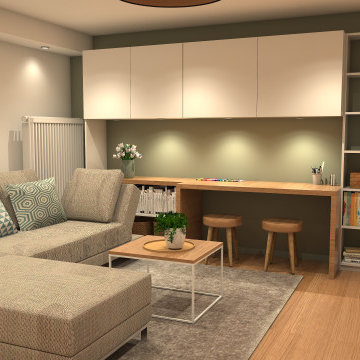
Im Hobbyraum sollten folgende Funktionen vereint werden: Kinobereich bzw. Fernsehbereich, Übernachtungsmöglichkeit für 4 Personen, Bastel- und Schreibecke, Stauraum
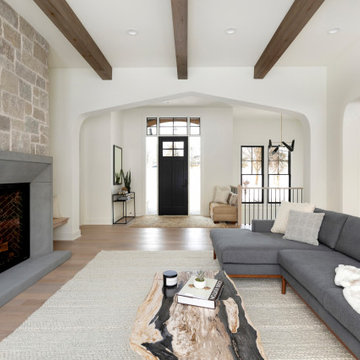
Walking into this transitional and timeless home you are greeted by modern black window frames showcasing views of the private woods. Cozy accents like the Heat n Glo True 42” fireplace with a custom stone and cast surround complement the distressed wood beams that span the great room ceiling.
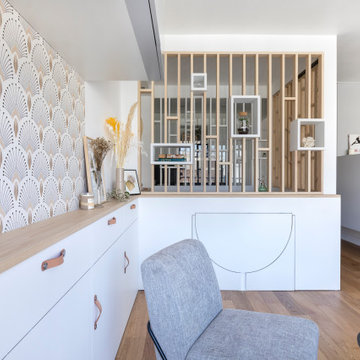
Conception d'un espace nuit sur-mesure semi-ouvert (claustra en bois massif), avec rangements dissimulés et table de repas escamotable. Travaux comprenant également le nouvel aménagement d'un salon personnalisé et l'ouverture de la cuisine sur la lumière naturelle de l'appartement de 30m2. Papier peint "Bain 1920" @PaperMint, meubles salon Pomax, chaises salle à manger Sentou Galerie, poignées de meubles Ikea.
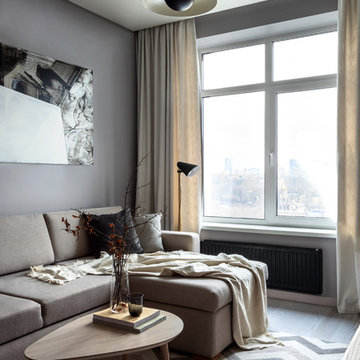
«С эргономической точки зрения, нашей главной задачей было грамотно обустроить каждую жилую зону в небольшом пространстве с готовой отделкой. В первой комнате нам удалось совместить спальню с гардеробной, а вторую комнату-студию разделить на гостиную и кухню с помощью барной стойки, чтобы создать комфортные места для отдыха, готовки и работы», — объясняет автор проекта.
Ковер, Fargotex Group.
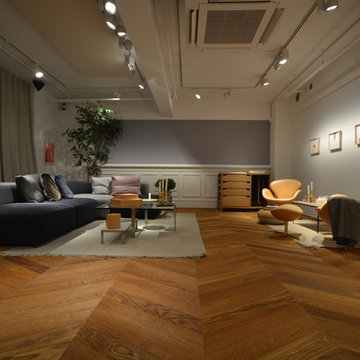
ヨーロピアンオーク 床暖房対応 フレンチヘリンボーン 挽板フローリング 121.2mm巾
セレクトグレード
FEKE76/77-122
Arbor植物オイル塗装
ルーブル美術館の床にも使われている、フレンチヘリンボーン張りのオーク。
ヨーロピアンオークを挽板にすることで寸法安定性を高めたこの材は、床暖房にも対応しています。
木口が60°の鈍角なので、ゆったりとした印象で、広い空間に最適です。
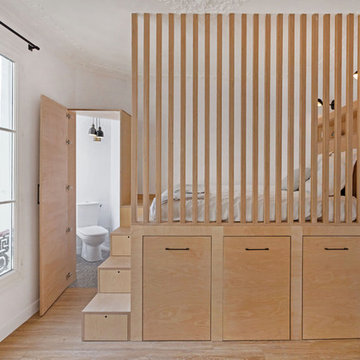
Imaginez un deux pièces dans son jus depuis un demi siècle... 22m2 sans salle d’eau, avec une cuisine spartiate et deux espaces inégaux. Difficile de lui trouver un nouveau locataire dans cet état. On a donc tranché! On refait tout du sol au plafond, on crée une salle d’eau, une cuisine et un espace nuit! Le concept tient en 3 mots: Luminosité, Epure et minimalisme; et en 3 éléments: Bois, Blanc, Terrazzo.
Avant : L’appartement, situé dans un immeuble ancien, disposait de deux pièces: un petit séjour et une grande chambre; une cuisine composée d’un seul évier, et des WC.
Après: A la place de l’ancienne cuisine, nous avons créé une petite salle d’eau. Dans son prolongement une vraie cuisine dispose d’un plan de travail confortable avec tout l’équipement nécessaire.Coté séjour, le mot d’ordre était Espace. On a donc laissé un maximum de volume de circulation.
Pour terminer, nous avons utilisé la hauteur sous plafond pour un espace nuit surélevé. L’espace au sol ainsi dégagé permet d’accueillir penderie et étagères pour les vêtements.Enfin elle se prolonge pour dissimuler l’accès aux WC qui ont gardé leur place d’origine et intègrent désormais un espace machine à laver dissimulé, lui aussi, sous l’estrade.
Photos @Geraldine Andrieu
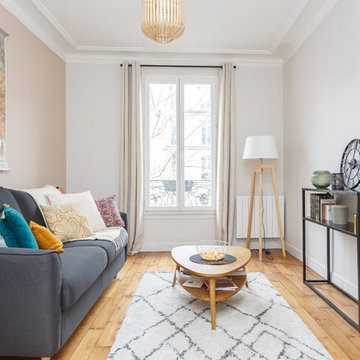
Conviviale et cosy, la chambre d'amis mixe joyeusement les styles. Une table basse tripode en bois clair se marie à un tapis d'inspiration berbère tandis qu'une console noire aux lignes graphiques fait de l'oeil à une ancienne carte scolaire.
Scandinavian Living Space Ideas and Designs
13





