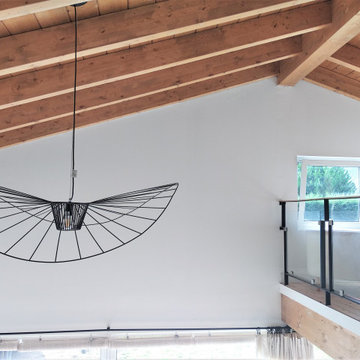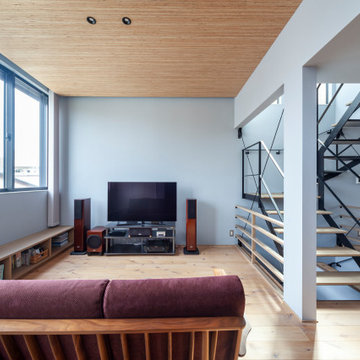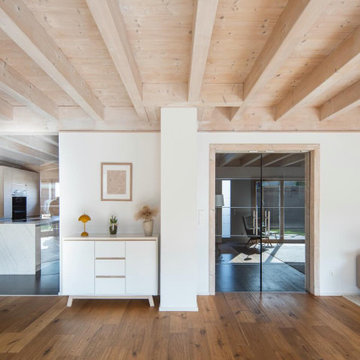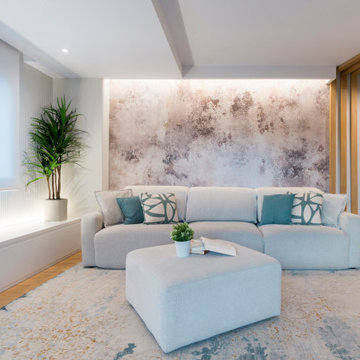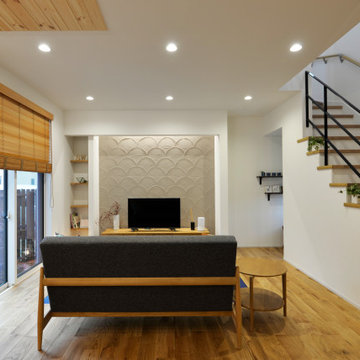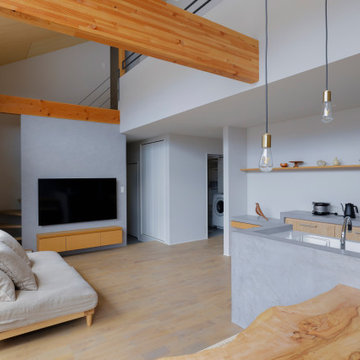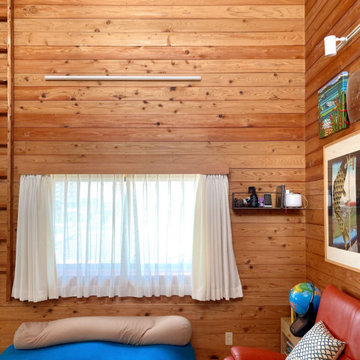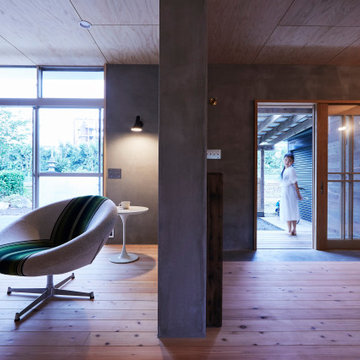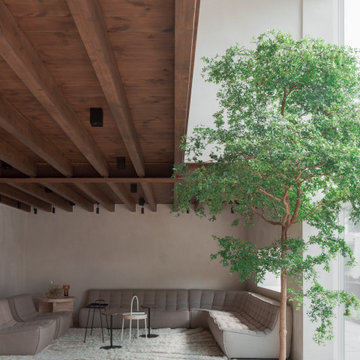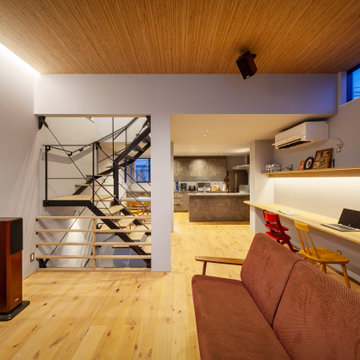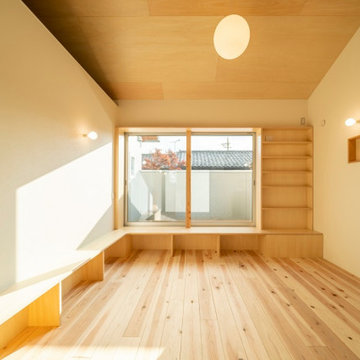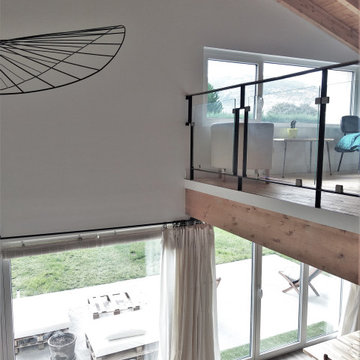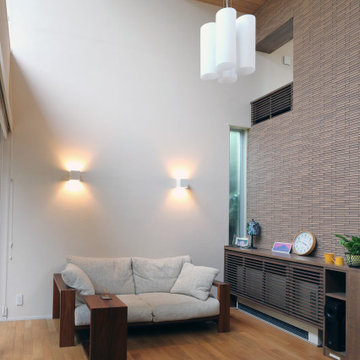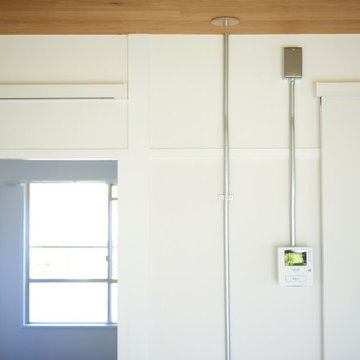Scandinavian Living Room with a Wood Ceiling Ideas and Designs
Refine by:
Budget
Sort by:Popular Today
141 - 160 of 263 photos
Item 1 of 3
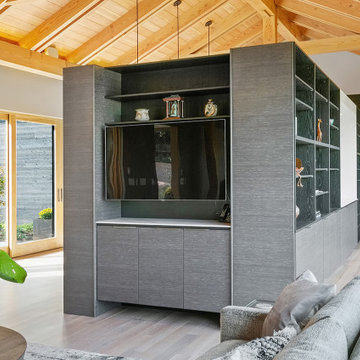
The Avon House is a custom designed build based on a vision to create a modern yet comfortable home in Avon, Minnesota. Sheree Vincent – who specializes in sustainable interior design – envisioned the house with Puustelli cabinetry throughout the home. She incorporated custom built solutions in the kitchen, all three bathrooms, the laundry room, the master bedroom walk-in closet, and even included built-in bookcases in the living room.
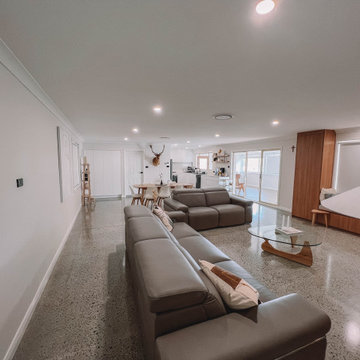
After the second fallout of the Delta Variant amidst the COVID-19 Pandemic in mid 2021, our team working from home, and our client in quarantine, SDA Architects conceived Japandi Home.
The initial brief for the renovation of this pool house was for its interior to have an "immediate sense of serenity" that roused the feeling of being peaceful. Influenced by loneliness and angst during quarantine, SDA Architects explored themes of escapism and empathy which led to a “Japandi” style concept design – the nexus between “Scandinavian functionality” and “Japanese rustic minimalism” to invoke feelings of “art, nature and simplicity.” This merging of styles forms the perfect amalgamation of both function and form, centred on clean lines, bright spaces and light colours.
Grounded by its emotional weight, poetic lyricism, and relaxed atmosphere; Japandi Home aesthetics focus on simplicity, natural elements, and comfort; minimalism that is both aesthetically pleasing yet highly functional.
Japandi Home places special emphasis on sustainability through use of raw furnishings and a rejection of the one-time-use culture we have embraced for numerous decades. A plethora of natural materials, muted colours, clean lines and minimal, yet-well-curated furnishings have been employed to showcase beautiful craftsmanship – quality handmade pieces over quantitative throwaway items.
A neutral colour palette compliments the soft and hard furnishings within, allowing the timeless pieces to breath and speak for themselves. These calming, tranquil and peaceful colours have been chosen so when accent colours are incorporated, they are done so in a meaningful yet subtle way. Japandi home isn’t sparse – it’s intentional.
The integrated storage throughout – from the kitchen, to dining buffet, linen cupboard, window seat, entertainment unit, bed ensemble and walk-in wardrobe are key to reducing clutter and maintaining the zen-like sense of calm created by these clean lines and open spaces.
The Scandinavian concept of “hygge” refers to the idea that ones home is your cosy sanctuary. Similarly, this ideology has been fused with the Japanese notion of “wabi-sabi”; the idea that there is beauty in imperfection. Hence, the marriage of these design styles is both founded on minimalism and comfort; easy-going yet sophisticated. Conversely, whilst Japanese styles can be considered “sleek” and Scandinavian, “rustic”, the richness of the Japanese neutral colour palette aids in preventing the stark, crisp palette of Scandinavian styles from feeling cold and clinical.
Japandi Home’s introspective essence can ultimately be considered quite timely for the pandemic and was the quintessential lockdown project our team needed.
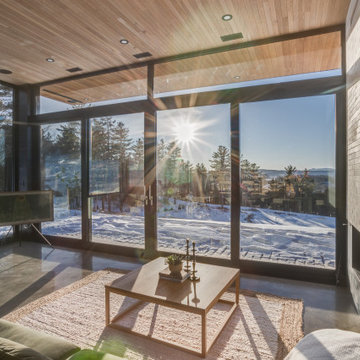
Le salon de La Scandinave de l'Étang, avec sa cheminée d'angle, ses fenêtres encadrant l'espace, son sol en béton, son plafond en planches de chêne et ses portes doubles ouvrant sur le patio, offre un équilibre harmonieux entre élégance moderne et chaleur naturelle. Un sanctuaire accueillant, baigné de lumière naturelle, invitant à la détente et à la connexion avec l'extérieur.
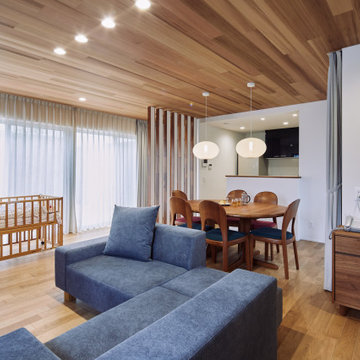
遠方に住んでいる奥様のご両親と同居することになり中古物件を購入されたM・Y様は、ホームページなどで住工房のリノベーションに興味を持ってくださり工事をご依頼いただきました。M・Y様より「自社設計と施工、アフターメンテナンスにこだわる所が、ユーザー目線で応えてくれる感じがした」とのメールをいただき、とても弊社の励みになりました。
二世帯リノベーションのご希望は、ご家族それぞれの生活スタイルを大切にできる住まいになるように、それぞれに個室があり、家族が集まれるリビングスペースもあること。
2階の親世帯は良質な素材を使った大人な雰囲気。3階の子世帯はナチュラルな質感でタイムレスな空間のイメージに。リビングは家族が集まって過ごせるゆとりの空間。広い邸宅でいつも家族の存在を感じながら、それぞれの個性が集まった二世帯の理想の住まいになりました。
共有スペースは玄関ホールと2階のリビングスペース。1階の玄関は訪れた人とゆったりと話ができるホールと車椅子でも昇り降りできるホームエレベーターを設けました。2階のリビングは、窓からつながるテラスをつくりご自宅のシンボルツリーとして椿の鉢植えを置いています。
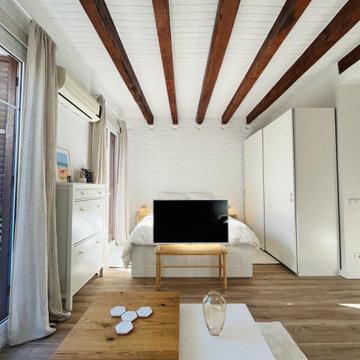
Puesta a punto de un piso en el centro de Barcelona. Los cambios se basaron en pintura, cambio de pavimentos, cambios de luminarias y enchufes, y decoración.
El pavimento escogido fue porcelánico en lamas acabado madera en tono medio. Para darle más calidez y que en invierno el suelo no esté frío se complementó con alfombras de pelo suave, largo medio en tono natural.
Al ser los textiles muy importantes se colocaron cortinas de lino beige, y la ropa de cama en color blanco.
el mobiliario se escogió en su gran mayoría de madera.
El punto final se lo llevan los marcos de fotos y gran espejo en el comedor.
El cambio de look de cocina se consiguió con la pintura del techo, pintar la cenefa por encima del azulejo, pintar los tubos que quedaban a la vista, cambiar la iluminación y utilizar cortinas de lino para tapar las zonas abiertas
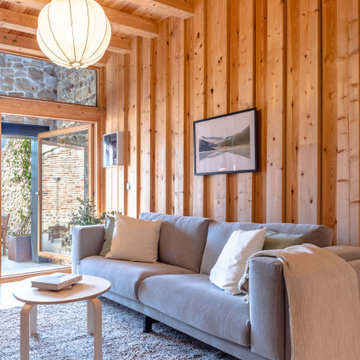
Este salón es un ventana a la naturaleza con un predominio de madera y vidrio y ocno vistas al patio interior de estilo industrial.
Se creó un ambiente nórdico, con mobiliario de lineas sencillas, tonos claros y texturas y colores que invitan al descanso y desconexión como verdes naturales, crudos y blancos para potenciar y dar protagonismo a la riqueza arquitectónica. Se modificó por completo la iluminación del espacio ampliando los puntos de luz
Scandinavian Living Room with a Wood Ceiling Ideas and Designs
8
